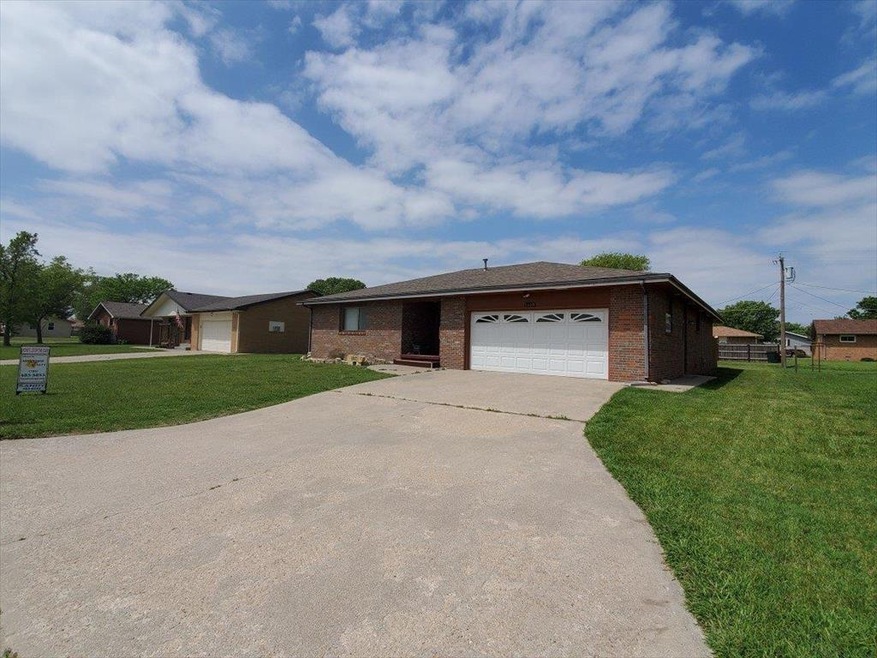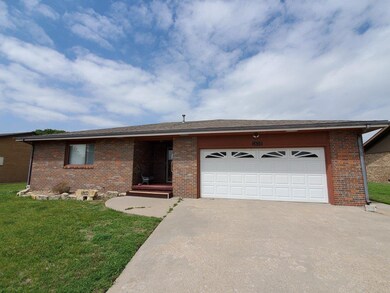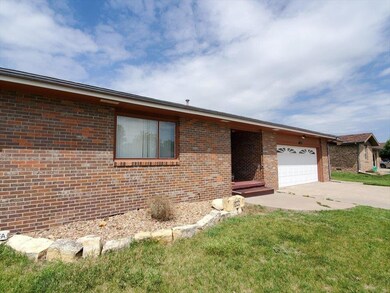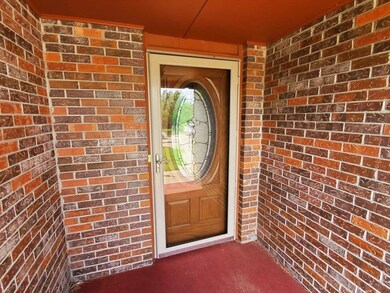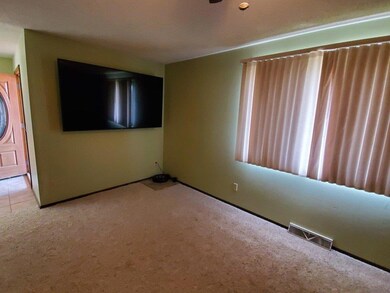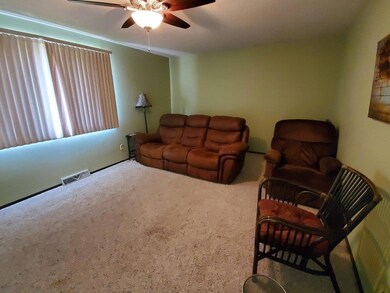
1630 N Brooks St Russell, KS 67665
Highlights
- Ranch Style House
- 2 Car Attached Garage
- Cooling Available
- No HOA
- Brick or Stone Mason
- Living Room
About This Home
As of July 2020Whether you are wanting to upgrade to a larger home or move to a very nice neighborhood, this home is for you! This beautiful ranch style brick home has an open floor plan that flows easily from the front door to the kitchen and dining room. It has three bedrooms and two bathrooms, one of the bathrooms has recently been remodeled. There is also a double attached garage, large patio with a fenced in area. There is additional room behind the fence for parking, etc. Kitchen appliances remain with the property. Please call Sandy Boos for a tour! (785) 483-8243.
Last Agent to Sell the Property
Advantage Realty License #SP00221198 Listed on: 05/22/2020
Home Details
Home Type
- Single Family
Est. Annual Taxes
- $2,176
Year Built
- Built in 1975
Parking
- 2 Car Attached Garage
Home Design
- Ranch Style House
- Brick or Stone Mason
- Composition Roof
Kitchen
- Dishwasher
- Disposal
Bedrooms and Bathrooms
- 3 Bedrooms | 2 Main Level Bedrooms
- 2 Full Bathrooms
Utilities
- Cooling Available
- Central Heating
Additional Features
- Living Room
- 9,000 Sq Ft Lot
Community Details
- No Home Owners Association
Ownership History
Purchase Details
Home Financials for this Owner
Home Financials are based on the most recent Mortgage that was taken out on this home.Similar Homes in Russell, KS
Home Values in the Area
Average Home Value in this Area
Purchase History
| Date | Type | Sale Price | Title Company |
|---|---|---|---|
| Warranty Deed | $117,000 | -- |
Property History
| Date | Event | Price | Change | Sq Ft Price |
|---|---|---|---|---|
| 06/01/2021 06/01/21 | Off Market | -- | -- | -- |
| 06/01/2021 06/01/21 | Off Market | -- | -- | -- |
| 07/17/2020 07/17/20 | Sold | -- | -- | -- |
| 07/17/2020 07/17/20 | Sold | -- | -- | -- |
| 06/17/2020 06/17/20 | Pending | -- | -- | -- |
| 06/17/2020 06/17/20 | Pending | -- | -- | -- |
| 05/22/2020 05/22/20 | For Sale | $117,000 | -10.0% | $66 / Sq Ft |
| 05/17/2020 05/17/20 | For Sale | $130,000 | +34.0% | $74 / Sq Ft |
| 09/19/2012 09/19/12 | Sold | -- | -- | -- |
| 09/19/2012 09/19/12 | Sold | -- | -- | -- |
| 08/20/2012 08/20/12 | Pending | -- | -- | -- |
| 08/20/2012 08/20/12 | Pending | -- | -- | -- |
| 05/03/2012 05/03/12 | For Sale | $97,000 | -22.4% | $55 / Sq Ft |
| 05/02/2012 05/02/12 | For Sale | $125,000 | -- | $71 / Sq Ft |
Tax History Compared to Growth
Tax History
| Year | Tax Paid | Tax Assessment Tax Assessment Total Assessment is a certain percentage of the fair market value that is determined by local assessors to be the total taxable value of land and additions on the property. | Land | Improvement |
|---|---|---|---|---|
| 2024 | -- | $15,755 | $363 | $15,392 |
| 2023 | -- | $14,663 | $337 | $14,326 |
| 2022 | -- | $13,807 | $368 | $13,439 |
| 2021 | -- | $13,046 | $376 | $12,670 |
| 2020 | -- | -- | $376 | $11,108 |
| 2019 | -- | -- | $389 | $11,095 |
| 2018 | -- | -- | $389 | $11,380 |
| 2017 | -- | -- | $389 | $11,065 |
| 2016 | -- | -- | $347 | $11,142 |
| 2015 | -- | -- | $347 | $11,142 |
| 2014 | -- | -- | $347 | $10,808 |
Agents Affiliated with this Home
-
S
Seller's Agent in 2020
Sandy Batt
Advantage Realty
(785) 483-8243
19 in this area
26 Total Sales
-

Buyer's Agent in 2020
Connie Blanke
Advantage Realty
(785) 445-2703
128 in this area
167 Total Sales
-

Seller's Agent in 2012
Jeannine Byers-Long
Advantage Realty
(785) 483-1743
36 in this area
39 Total Sales
Map
Source: Great Plains MLS
MLS Number: 80438
APN: 145-22-0-30-03-010.00-0
- 407 W 15th St
- 1445 N Main St
- 1633 N Kansas St
- 1747 N Kansas St
- 327 W 11th St
- 209 E 13th St
- 1701 N Elm St
- 1007 N Lincoln St
- 00000 N Kansas St
- 237 W 8th St
- 615 W 7th St
- 235 W 7th St
- 237 W Wisconsin St
- 1253 N Krug St
- 633 N Elm St
- 363 Hartman St
- 306 Holland St
- 325 Holland St
- 408 Holland St
- 1235 N Franklin St
