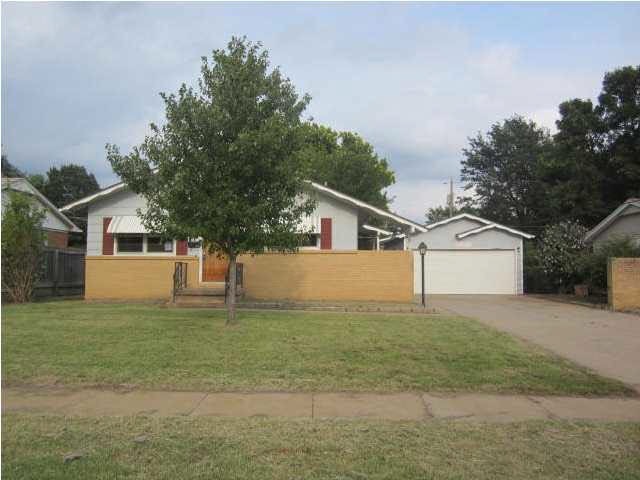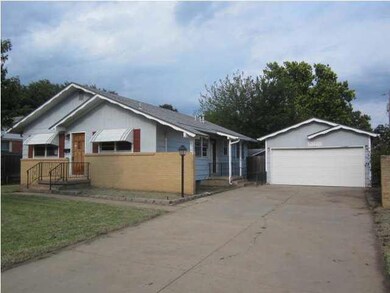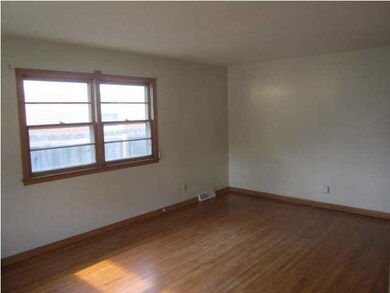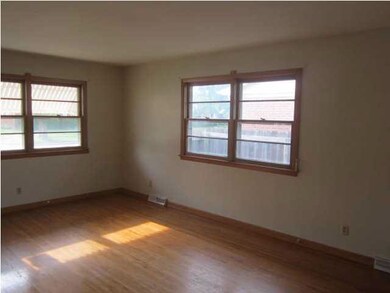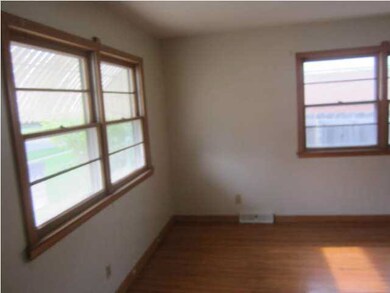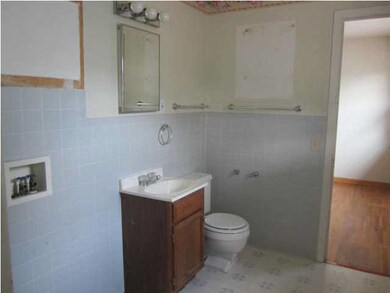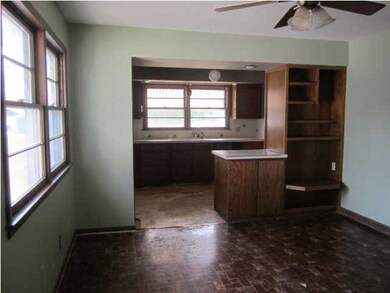
1630 N Kessler St Wichita, KS 67203
Northwest Big River NeighborhoodHighlights
- Ranch Style House
- Formal Dining Room
- Breakfast Bar
- Wood Flooring
- 2 Car Detached Garage
- Patio
About This Home
As of August 2018Great 3 bedroom 1.5 bath ranch with a full basement. Wonderful back yard on .23 of an acre ! Located in a well established, quiet neighborhood with a park and jogging/biking path along the river! Close to shopping and downtown entertainment. Easy highway access!
Last Agent to Sell the Property
Basem Krichati
RE/MAX Superior Listed on: 08/21/2013
Last Buyer's Agent
KEN BOZARTH
ERA Great American Realty License #SP00044177
Home Details
Home Type
- Single Family
Est. Annual Taxes
- $1,369
Year Built
- Built in 1961
Lot Details
- 10,059 Sq Ft Lot
- Chain Link Fence
Home Design
- Ranch Style House
- Frame Construction
- Composition Roof
Interior Spaces
- 3 Bedrooms
- Ceiling Fan
- Family Room
- Formal Dining Room
- Wood Flooring
- Finished Basement
- Basement Fills Entire Space Under The House
- Breakfast Bar
Laundry
- Laundry on main level
- Dryer
- 220 Volts In Laundry
Parking
- 2 Car Detached Garage
- Carport
Outdoor Features
- Patio
- Rain Gutters
Schools
- Ok Elementary School
- Hadley Middle School
- North High School
Utilities
- Forced Air Heating and Cooling System
- Heating System Uses Gas
Ownership History
Purchase Details
Home Financials for this Owner
Home Financials are based on the most recent Mortgage that was taken out on this home.Purchase Details
Home Financials for this Owner
Home Financials are based on the most recent Mortgage that was taken out on this home.Purchase Details
Home Financials for this Owner
Home Financials are based on the most recent Mortgage that was taken out on this home.Purchase Details
Purchase Details
Purchase Details
Home Financials for this Owner
Home Financials are based on the most recent Mortgage that was taken out on this home.Purchase Details
Home Financials for this Owner
Home Financials are based on the most recent Mortgage that was taken out on this home.Similar Homes in Wichita, KS
Home Values in the Area
Average Home Value in this Area
Purchase History
| Date | Type | Sale Price | Title Company |
|---|---|---|---|
| Warranty Deed | -- | Security 1St Title Llc | |
| Warranty Deed | -- | Security 1St Title | |
| Warranty Deed | -- | Security 1St Title | |
| Special Warranty Deed | -- | Security 1St Title | |
| Sheriffs Deed | $123,294 | None Available | |
| Quit Claim Deed | -- | None Available | |
| Warranty Deed | -- | None Available | |
| Warranty Deed | -- | None Available | |
| Warranty Deed | -- | None Available |
Mortgage History
| Date | Status | Loan Amount | Loan Type |
|---|---|---|---|
| Open | $127,300 | New Conventional | |
| Closed | $127,300 | New Conventional | |
| Previous Owner | $124,000 | VA | |
| Previous Owner | $107,914 | FHA | |
| Previous Owner | $99,900 | New Conventional |
Property History
| Date | Event | Price | Change | Sq Ft Price |
|---|---|---|---|---|
| 08/16/2018 08/16/18 | Sold | -- | -- | -- |
| 07/12/2018 07/12/18 | Pending | -- | -- | -- |
| 05/09/2018 05/09/18 | For Sale | $132,000 | 0.0% | $100 / Sq Ft |
| 04/12/2018 04/12/18 | Pending | -- | -- | -- |
| 04/10/2018 04/10/18 | For Sale | $132,000 | +63.0% | $100 / Sq Ft |
| 10/17/2013 10/17/13 | Sold | -- | -- | -- |
| 09/26/2013 09/26/13 | Pending | -- | -- | -- |
| 08/21/2013 08/21/13 | For Sale | $81,000 | -- | $61 / Sq Ft |
Tax History Compared to Growth
Tax History
| Year | Tax Paid | Tax Assessment Tax Assessment Total Assessment is a certain percentage of the fair market value that is determined by local assessors to be the total taxable value of land and additions on the property. | Land | Improvement |
|---|---|---|---|---|
| 2023 | $1,918 | $16,411 | $2,323 | $14,088 |
| 2022 | $1,806 | $16,411 | $2,185 | $14,226 |
| 2021 | $1,744 | $15,341 | $2,185 | $13,156 |
| 2020 | $1,662 | $14,582 | $2,185 | $12,397 |
| 2019 | $1,510 | $13,260 | $2,185 | $11,075 |
| 2018 | $1,409 | $12,363 | $1,852 | $10,511 |
| 2017 | $1,410 | $0 | $0 | $0 |
| 2016 | $1,231 | $0 | $0 | $0 |
| 2015 | $1,322 | $0 | $0 | $0 |
| 2014 | $1,337 | $0 | $0 | $0 |
Agents Affiliated with this Home
-
Tonya Redmond
T
Seller's Agent in 2018
Tonya Redmond
NextHome Excel
(316) 655-0455
1 in this area
30 Total Sales
-
Lucy Mayen

Buyer's Agent in 2018
Lucy Mayen
Platinum Realty LLC
(316) 871-7250
26 Total Sales
-
B
Seller's Agent in 2013
Basem Krichati
RE/MAX Superior
-
K
Buyer's Agent in 2013
KEN BOZARTH
ERA Great American Realty
Map
Source: South Central Kansas MLS
MLS Number: 356817
APN: 131-12-0-32-01-013.00
- 1626 N West St
- 1813 N Kessler St
- 1721 N Gow St
- 1845 N Joann St
- 3225 W 15th St N
- 1950 N Westridge Dr
- 3908 W 19th St N
- 1542 N Pleasantview Dr
- 2047 N Westridge Dr
- 1977 N Mount Carmel St
- 1842 N Clayton Ave
- 1831 N Saint Paul Ave
- 1205 N Sheridan Ave
- 1131 N Gow St
- 2128 N Mccomas St
- 3526 W Del Sienno St
- 3015 W River Park Dr
- 4326 W 11th St N
- 1815 N Meridian Ave
- 4304 W Edminster St
