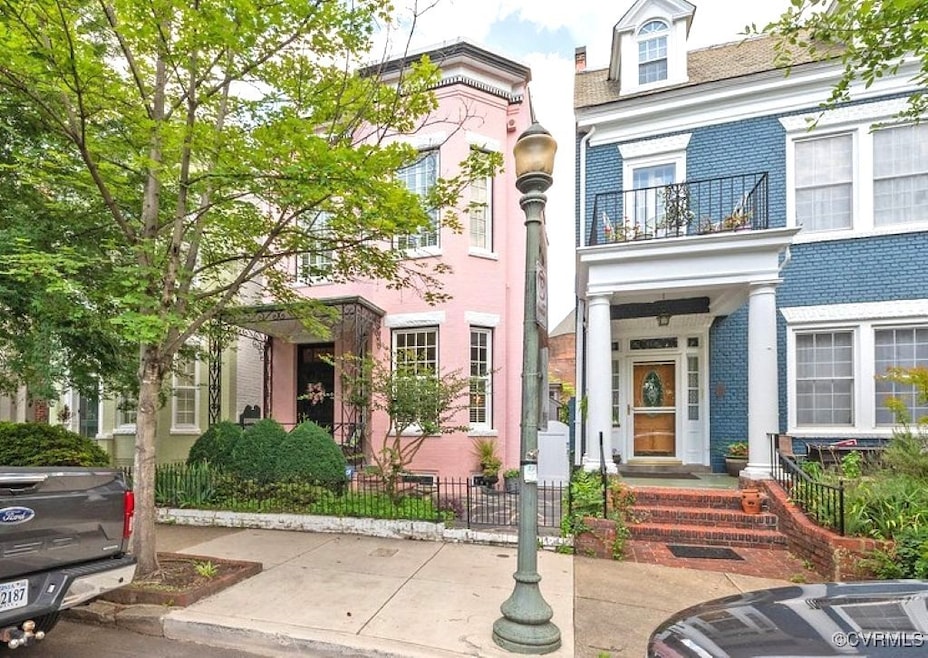
1630 Park Ave Richmond, VA 23220
The Fan NeighborhoodEstimated payment $6,890/month
Highlights
- Rowhouse Architecture
- Wood Flooring
- Separate Formal Living Room
- Open High School Rated A+
- Hydromassage or Jetted Bathtub
- 3-minute walk to Lombardy & Park Avenue Triangle
About This Home
LOCATION, LOCATION, LOCATION! A stunning blend of historic charm and elegance, coupled with modern upgrades and fabulous outdoor spaces! This fully detached Victorian Brick Rowhouse has been meticulously maintained and is located in a PRIME LOCATION in the center of the Historic Fan District! Well-appointed interiors boast hardwood flooring, soaring ceilings, custom moldings, and multiple bay windows, combining comfort, style and convenience! A slate courtyard and relaxing front porch welcome you into a hardwood entryway that leads to the dazzling front parlor with a beautiful fireplace, a crystal chandelier, and plantation shutters. The middle parlor has been turned into a library space, with built-in shelving and cabinetry, and a cozy reading nook for two. Bathed in natural light and timeless elegance, the grandeur of the Dining Room will elevate your family gatherings. The Butler’s Pantry/Wet Bar features a sink, custom built-in storage and timeless black and white tile floors that lead to the renovated Kitchen, boasting Custom White Cabinetry, white brick walls, countertop seating, Stainless Appliances, and bright Recessed lighting! A Florida room/den off of the kitchen is a bright and comfortable space for relaxing. Upstairs boasts an impressive Primary Suite with a beautiful renovated bath featuring heated tile bathroom floors, a walk-in shower with glass surround, huge dressing room, double vanities and window seating! Two other bedrooms share a full bath with jetted tub and tile floors. Great for entertaining or as your own private retreat, the backyard is a fabulous outdoor space, featuring a large slate patio with privacy fencing, lush mature landscaping and a rear entry doorway! Additionally, there is an attached storage shed, a small fish pond and a side porch! Special features include arched doorways, skylights, bay windows, pocket doors, plantation shutters and solid wood doors with antique glass door knobs! An interior-access basement offers additional unfinished storage and the generator conveys!
Home Details
Home Type
- Single Family
Est. Annual Taxes
- $10,752
Year Built
- Built in 1910
Lot Details
- 3,088 Sq Ft Lot
- Privacy Fence
- Back Yard Fenced
- Landscaped
- Level Lot
- Sprinkler System
- Historic Home
- Zoning described as R-6
Parking
- On-Street Parking
Home Design
- Rowhouse Architecture
- Flat Roof Shape
- Brick Exterior Construction
- Frame Construction
- Plaster
Interior Spaces
- 3,636 Sq Ft Home
- 2-Story Property
- Wet Bar
- Built-In Features
- Bookcases
- High Ceiling
- Ceiling Fan
- Skylights
- Recessed Lighting
- Fireplace Features Masonry
- Thermal Windows
- Window Treatments
- Bay Window
- Insulated Doors
- Separate Formal Living Room
- Dining Area
- Stacked Washer and Dryer
Kitchen
- Eat-In Kitchen
- Butlers Pantry
- Built-In Oven
- Induction Cooktop
- Microwave
- Dishwasher
- Solid Surface Countertops
- Disposal
Flooring
- Wood
- Partially Carpeted
- Ceramic Tile
Bedrooms and Bathrooms
- 3 Bedrooms
- En-Suite Primary Bedroom
- Walk-In Closet
- Double Vanity
- Hydromassage or Jetted Bathtub
Unfinished Basement
- Partial Basement
- Interior Basement Entry
Outdoor Features
- Patio
- Exterior Lighting
- Shed
- Front Porch
Schools
- Fox Elementary School
- Dogwood Middle School
- Thomas Jefferson High School
Utilities
- Zoned Heating and Cooling System
- Heating System Uses Natural Gas
- Heat Pump System
- Power Generator
Listing and Financial Details
- Assessor Parcel Number W000-0666-053
Map
Home Values in the Area
Average Home Value in this Area
Tax History
| Year | Tax Paid | Tax Assessment Tax Assessment Total Assessment is a certain percentage of the fair market value that is determined by local assessors to be the total taxable value of land and additions on the property. | Land | Improvement |
|---|---|---|---|---|
| 2025 | $11,796 | $983,000 | $375,000 | $608,000 |
| 2024 | $10,752 | $896,000 | $325,000 | $571,000 |
| 2023 | $10,584 | $882,000 | $325,000 | $557,000 |
| 2022 | $9,120 | $760,000 | $245,000 | $515,000 |
| 2021 | $8,568 | $718,000 | $205,000 | $513,000 |
| 2020 | $8,568 | $714,000 | $200,000 | $514,000 |
| 2019 | $8,208 | $684,000 | $200,000 | $484,000 |
| 2018 | $7,644 | $637,000 | $180,000 | $457,000 |
| 2017 | $7,296 | $608,000 | $145,000 | $463,000 |
| 2016 | $7,032 | $586,000 | $135,000 | $451,000 |
| 2015 | $6,552 | $558,000 | $135,000 | $423,000 |
| 2014 | $6,552 | $546,000 | $125,000 | $421,000 |
Property History
| Date | Event | Price | Change | Sq Ft Price |
|---|---|---|---|---|
| 08/16/2025 08/16/25 | Pending | -- | -- | -- |
| 07/07/2025 07/07/25 | For Sale | $1,100,000 | -- | $303 / Sq Ft |
Similar Homes in Richmond, VA
Source: Central Virginia Regional MLS
MLS Number: 2516426
APN: W000-0666-053
- 1714 Hanover Ave
- 413 Stuart Cir Unit A
- 413 Stuart Cir Unit PL-A
- 1600 Grove Ave Unit 2
- 1524 West Ave Unit 33
- 1624 Floyd Ave
- 1400 Grove Ave Unit 7
- 1130 W Grace St
- 2011 Grove Ave
- 1104 West Ave
- 1103 West Ave
- 1333 W Broad St Unit U302
- 1333 W Broad St Unit U311
- 1333 W Broad St Unit U201
- 2024 Park Ave
- 1015 W Franklin St
- 3 S Allen Ave
- 2100 Grove Ave Unit 22
- 1005 W Franklin St Unit 2
- 20 S Lombardy St






