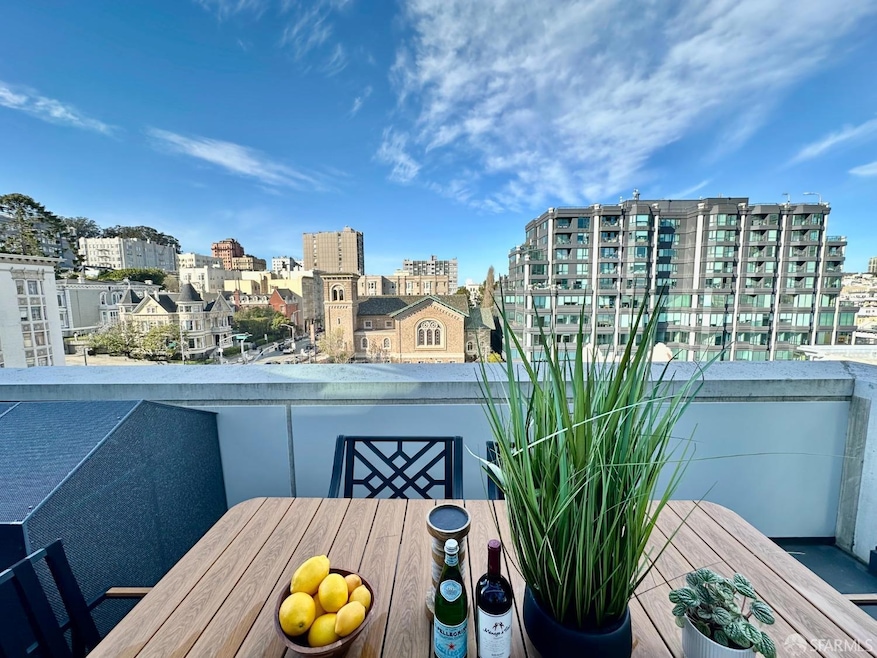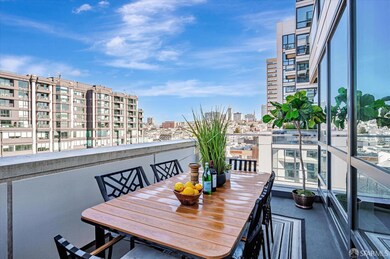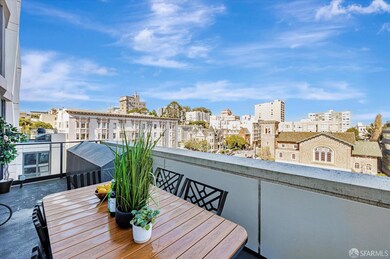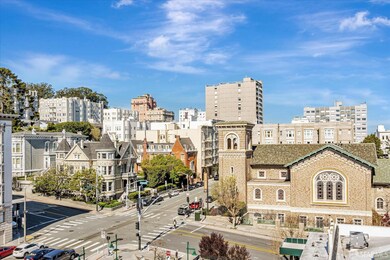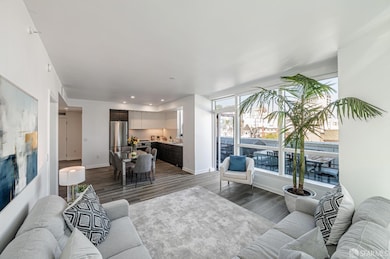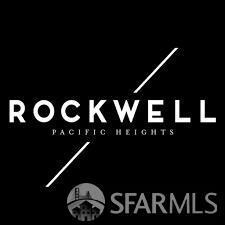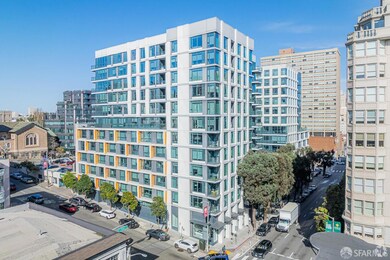
Rockwell 1688 Pine St Unit W802 San Francisco, CA 94109
Van Ness/Civic Center NeighborhoodHighlights
- Views of San Francisco
- 2-minute walk to Van Ness And California
- Newly Remodeled
- Sherman Elementary Rated A-
- Fitness Center
- Rooftop Deck
About This Home
As of March 2025The Luxury and Modern Rockwell Condos built in December 2016. 3 blocks walking to the famous Lafayette Park in Pacific Heights. Views and more views! Do you want lots of natural light and amazing views and a large terrace for 6 people for outdoor living! Condo West 802 is one of the most beautiful 2 bed 2 bath with a large terrace floor plan in the building. The Condo and Terrace has North and some West and East views. The Rockwell is one of the best run Condo buildings in the City of San Francisco. Excellent staff, financials and reserves. $7.6 Million in reserves. HOA fees $901.67 per month for all the following amenities: 24/7 Days a week Front Desk, Amazing Gym, Sky Lounge, Sky Deck, Courtyard with BBQ Grill, Residence Lounge, Media Room, and High Speed Wifi. Whole Foods is around the corner. Shops, restaurants and coffee places are half a block away. Pet friendly. Great place for a full time residence or second home to have in the City, and or as a rental investment/1031 Exchange Investment Property. Rental potential $7,495.00 per month with parking. 957 sq ft of interior and 147 sq ft of outdoor terrace. Total 1,104 sq ft. Parking Dimensions-197L-75W-69H inches. Click here for the website: https://1688PineStreet1820414mls.f8re.com/
Last Agent to Sell the Property
Pinnacle Realty Advisors License #01858283 Listed on: 02/24/2025
Property Details
Home Type
- Condominium
Est. Annual Taxes
- $17,744
Year Built
- Built in 2016 | Newly Remodeled
HOA Fees
- $901 Monthly HOA Fees
Property Views
Home Design
- Modern Architecture
Interior Spaces
- 1,104 Sq Ft Home
- Double Pane Windows
- Family Room Off Kitchen
- Engineered Wood Flooring
- Stacked Washer and Dryer
Kitchen
- Built-In Gas Range
- Range Hood
- Plumbed For Ice Maker
- Dishwasher
- Stone Countertops
- Disposal
Bedrooms and Bathrooms
- 2 Full Bathrooms
- Dual Flush Toilets
- Bathtub with Shower
- Separate Shower
Home Security
- Intercom
- Video Cameras
Parking
- 1 Car Garage
- Enclosed Parking
- Side by Side Parking
- Garage Door Opener
Utilities
- Central Heating and Cooling System
- Internet Available
- Cable TV Available
Additional Features
- Rooftop Deck
- North Facing Home
- Unit is below another unit
Listing and Financial Details
- Assessor Parcel Number 0647-090
Community Details
Overview
- Association fees include common areas, earthquake insurance, elevator, insurance, insurance on structure, maintenance exterior, ground maintenance, management, security, sewer, trash, water
- 261 Units
- Rockwell Owners Association, Phone Number (949) 466-0444
- High-Rise Condominium
- 13-Story Property
Amenities
- Rooftop Deck
- Community Barbecue Grill
Recreation
Pet Policy
- Dogs and Cats Allowed
Security
- Carbon Monoxide Detectors
- Fire and Smoke Detector
Ownership History
Purchase Details
Home Financials for this Owner
Home Financials are based on the most recent Mortgage that was taken out on this home.Purchase Details
Similar Homes in San Francisco, CA
Home Values in the Area
Average Home Value in this Area
Purchase History
| Date | Type | Sale Price | Title Company |
|---|---|---|---|
| Grant Deed | -- | Wfg National Title Insurance C | |
| Grant Deed | $1,271,000 | Old Republic Title Company |
Property History
| Date | Event | Price | Change | Sq Ft Price |
|---|---|---|---|---|
| 03/20/2025 03/20/25 | Sold | $1,418,000 | +1.4% | $1,284 / Sq Ft |
| 02/28/2025 02/28/25 | Pending | -- | -- | -- |
| 02/24/2025 02/24/25 | For Sale | $1,398,000 | -- | $1,266 / Sq Ft |
Tax History Compared to Growth
Tax History
| Year | Tax Paid | Tax Assessment Tax Assessment Total Assessment is a certain percentage of the fair market value that is determined by local assessors to be the total taxable value of land and additions on the property. | Land | Improvement |
|---|---|---|---|---|
| 2025 | $17,744 | $1,475,098 | $737,549 | $737,549 |
| 2024 | $17,744 | $1,446,176 | $723,088 | $723,088 |
| 2023 | $17,464 | $1,417,820 | $708,910 | $708,910 |
| 2022 | $17,131 | $1,390,020 | $695,010 | $695,010 |
| 2021 | $16,828 | $1,362,766 | $681,383 | $681,383 |
| 2020 | $16,905 | $1,348,794 | $674,397 | $674,397 |
| 2019 | $16,326 | $1,322,348 | $661,174 | $661,174 |
| 2018 | $15,776 | $1,296,420 | $648,210 | $648,210 |
| 2017 | $7,739 | $626,730 | $118,409 | $508,321 |
Agents Affiliated with this Home
-

Seller's Agent in 2025
Mark Anthony Venegas
Pinnacle Realty Advisors
(415) 955-7968
13 in this area
28 Total Sales
-
E
Seller Co-Listing Agent in 2025
Eduardo Campos
Coldwell Banker Realty
(415) 606-5043
3 in this area
13 Total Sales
-

Buyer's Agent in 2025
Erin Thompson
Compass
(415) 660-9955
2 in this area
145 Total Sales
About Rockwell
Map
Source: San Francisco Association of REALTORS® MLS
MLS Number: 425013271
APN: 0647-090
- 1688 Pine St Unit 101
- 1523 Franklin St Unit 801
- 1405 Van Ness Ave
- 1818 California St
- 1450 Franklin St Unit 801
- 1545 Pine St Unit 1201
- 1545 Pine St Unit 304
- 1545 Pine St Unit 1107
- 1452 Bush St Unit 9
- 1800 Gough St Unit 7
- 1433 Bush St Unit 702
- 1776 Sacramento St Unit 412
- 1238 Sutter St Unit 602
- 1238 Sutter St Unit 303
- 81 Frank Norris St Unit 701
- 1 Daniel Burnham Ct Unit 816
- 1 Daniel Burnham Ct Unit 617
- 1483 Sutter St Unit 401
- 1483 Sutter St Unit 301
- 1483 Sutter St Unit 1207
