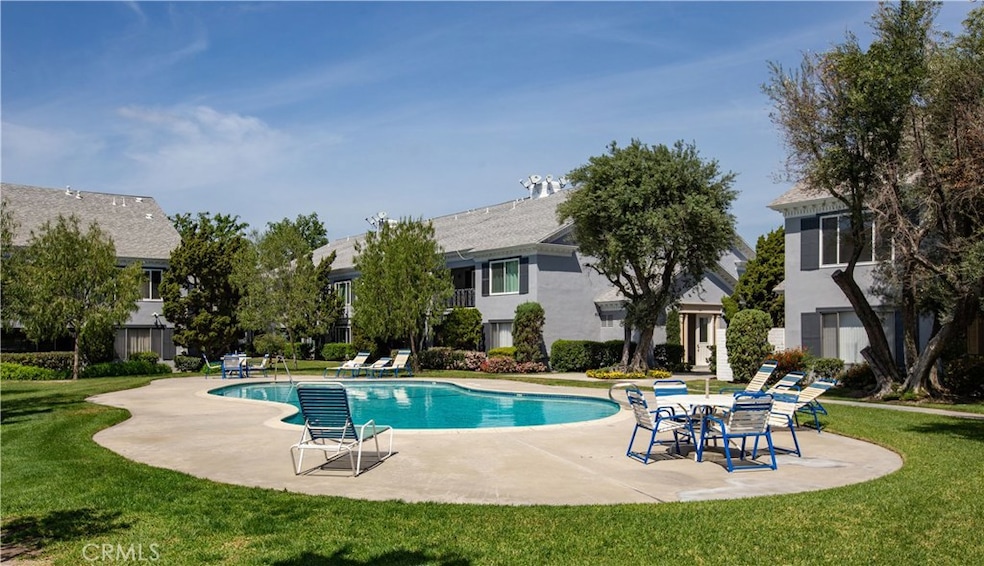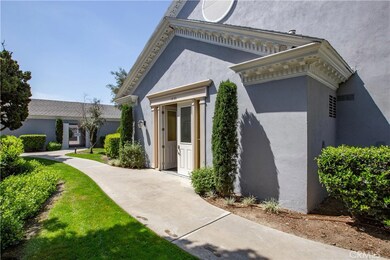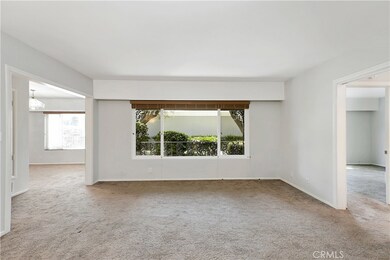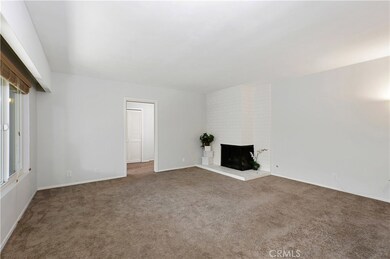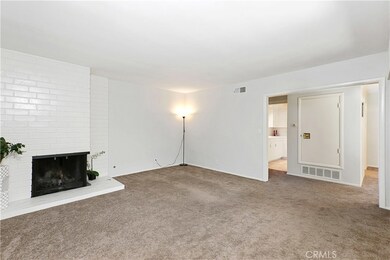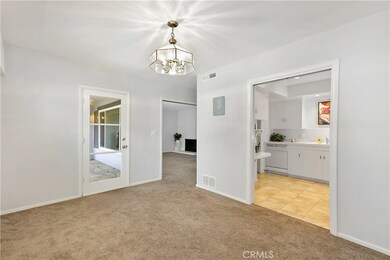
1630 S Pomona Ave Unit C25 Fullerton, CA 92832
Estimated Value: $455,000 - $469,000
Highlights
- Filtered Pool
- View of Trees or Woods
- Covered patio or porch
- Fullerton Union High School Rated A
- French Architecture
- Formal Dining Room
About This Home
As of May 2019Location, location, location! Spacious, desirable turnkey residence situated in the serene Meredith Manor Community. This unit comes with TWO GARAGES! Not one, but two side-by-side garages with electric doors and cabinets for extra storage space. The cozy living room with fireplace overlooks its recently renovated private patio and the beautifully manicured grounds with blossoming plants and beautiful trees. A separate dining room boasts a large window to soak up the natural beauty. The charming kitchen has plenty of cabinets and counter space. Before you enter the bedroom or bathroom, you will find a hallway with two closets for extra storage. There is a generous sized bedroom and a recently updated bathroom that features a tub and a separate enclosed shower, tile flooring and recessed lighting. This well-maintained complex has four courts, and each has its own swimming pool to relax, and low HOA dues! Enjoy life at the center of it all. Close to Colleges and easy freeway access. Around the corner from coffee shops, restaurants, grocery stores, and everything amazing Fullerton has to offer. Your new neighborhood awaits!
Last Agent to Sell the Property
Seven Gables Real Estate License #01997121 Listed on: 04/16/2019

Co-Listed By
Corina Burns
C-21 WEST COAST BROKERS License #01371632
Property Details
Home Type
- Condominium
Est. Annual Taxes
- $4,062
Year Built
- Built in 1963
Lot Details
- Property fronts an alley
- No Units Located Below
- 1 Common Wall
- Cul-De-Sac
HOA Fees
- $280 Monthly HOA Fees
Parking
- 2 Car Garage
- Garage Door Opener
- On-Street Parking
- Assigned Parking
Home Design
- French Architecture
- Turnkey
- Slab Foundation
- Fire Rated Drywall
- Blown-In Insulation
- Shingle Roof
- Stucco
Interior Spaces
- 881 Sq Ft Home
- 1-Story Property
- Gas Fireplace
- Double Pane Windows
- Blinds
- Entrance Foyer
- Living Room with Fireplace
- Formal Dining Room
- Views of Woods
Kitchen
- Electric Oven
- Built-In Range
- Range Hood
- Freezer
- Dishwasher
- Tile Countertops
- Disposal
Flooring
- Carpet
- Stone
Bedrooms and Bathrooms
- 1 Main Level Bedroom
- Remodeled Bathroom
- 1 Full Bathroom
- Quartz Bathroom Countertops
- Makeup or Vanity Space
- Bathtub
- Separate Shower
- Exhaust Fan In Bathroom
Laundry
- Laundry Room
- Laundry Located Outside
Home Security
Accessible Home Design
- Doors swing in
- Accessible Parking
Pool
- Filtered Pool
- Heated In Ground Pool
Outdoor Features
- Covered patio or porch
- Exterior Lighting
- Rain Gutters
Location
- Urban Location
Utilities
- Central Heating and Cooling System
- 220 Volts in Garage
- 220 Volts in Kitchen
- Natural Gas Connected
- Phone Available
- Cable TV Available
Listing and Financial Details
- Tax Lot 3
- Tax Tract Number 8027
- Assessor Parcel Number 93301107
Community Details
Overview
- 160 Units
- Meredith Manor Association, Phone Number (562) 531-1955
- Decire Solis HOA
- Maintained Community
Recreation
- Community Pool
Pet Policy
- Pets Allowed
- Pet Size Limit
Additional Features
- Laundry Facilities
- Fire and Smoke Detector
Ownership History
Purchase Details
Home Financials for this Owner
Home Financials are based on the most recent Mortgage that was taken out on this home.Purchase Details
Home Financials for this Owner
Home Financials are based on the most recent Mortgage that was taken out on this home.Purchase Details
Home Financials for this Owner
Home Financials are based on the most recent Mortgage that was taken out on this home.Purchase Details
Similar Homes in Fullerton, CA
Home Values in the Area
Average Home Value in this Area
Purchase History
| Date | Buyer | Sale Price | Title Company |
|---|---|---|---|
| Kongsli Eric | -- | Stewart Title Of Ca Inc | |
| Lara Miguel | $315,000 | Stewart Title | |
| Kongsli Eric | $232,000 | First American Title Company | |
| Johnson Robert Peyton | -- | -- |
Mortgage History
| Date | Status | Borrower | Loan Amount |
|---|---|---|---|
| Open | Lara Miguel | $312,270 | |
| Closed | Lara Miguel | $309,294 | |
| Previous Owner | Kongsli Eric | $41,000 | |
| Previous Owner | Kongsli Eric | $185,600 |
Property History
| Date | Event | Price | Change | Sq Ft Price |
|---|---|---|---|---|
| 05/31/2019 05/31/19 | Sold | $315,000 | 0.0% | $358 / Sq Ft |
| 04/25/2019 04/25/19 | Pending | -- | -- | -- |
| 04/14/2019 04/14/19 | For Sale | $315,000 | 0.0% | $358 / Sq Ft |
| 12/05/2016 12/05/16 | Rented | $1,549 | 0.0% | -- |
| 12/02/2016 12/02/16 | Off Market | $1,549 | -- | -- |
| 11/11/2016 11/11/16 | Price Changed | $1,549 | -6.1% | $2 / Sq Ft |
| 11/06/2016 11/06/16 | For Rent | $1,649 | 0.0% | -- |
| 04/21/2015 04/21/15 | Sold | $232,000 | -2.9% | $262 / Sq Ft |
| 03/19/2015 03/19/15 | Pending | -- | -- | -- |
| 03/10/2015 03/10/15 | For Sale | $239,000 | -- | $270 / Sq Ft |
Tax History Compared to Growth
Tax History
| Year | Tax Paid | Tax Assessment Tax Assessment Total Assessment is a certain percentage of the fair market value that is determined by local assessors to be the total taxable value of land and additions on the property. | Land | Improvement |
|---|---|---|---|---|
| 2024 | $4,062 | $344,496 | $263,558 | $80,938 |
| 2023 | $3,963 | $337,742 | $258,391 | $79,351 |
| 2022 | $3,933 | $331,120 | $253,324 | $77,796 |
| 2021 | $3,866 | $324,628 | $248,357 | $76,271 |
| 2020 | $3,844 | $321,300 | $245,811 | $75,489 |
| 2019 | $3,047 | $249,953 | $174,747 | $75,206 |
| 2018 | $3,002 | $245,052 | $171,320 | $73,732 |
| 2017 | $2,877 | $240,248 | $167,961 | $72,287 |
| 2016 | $2,818 | $235,538 | $164,668 | $70,870 |
| 2015 | $1,818 | $138,584 | $57,480 | $81,104 |
| 2014 | -- | $135,870 | $56,354 | $79,516 |
Agents Affiliated with this Home
-
Oriana Rocha

Seller's Agent in 2019
Oriana Rocha
Seven Gables Real Estate
(626) 353-0893
33 Total Sales
-
C
Seller Co-Listing Agent in 2019
Corina Burns
C-21 WEST COAST BROKERS
(626) 285-2121
29 Total Sales
-
DAVID BOGLE

Buyer's Agent in 2019
DAVID BOGLE
DAVID BOGLE, BROKER
(909) 762-5861
18 Total Sales
-
Casey Bogle

Buyer Co-Listing Agent in 2019
Casey Bogle
DAVID BOGLE, BROKER
(909) 762-0405
25 Total Sales
-
Phil Yates

Seller's Agent in 2016
Phil Yates
APG Properties
(714) 930-3737
1 in this area
16 Total Sales
-
Peggy Desantis
P
Seller's Agent in 2015
Peggy Desantis
Seven Gables Real Estate
(714) 402-7117
4 Total Sales
Map
Source: California Regional Multiple Listing Service (CRMLS)
MLS Number: AR19066023
APN: 933-011-07
- 1600 S Pomona Ave Unit C3
- 1665 W Bamboo Palm Dr
- 945 N Dickel St
- 5 Walnut Viaduct
- 2 Walnut Viaduct
- 48 Walnut Viaduct
- 8 Spruce Viaduct
- 24 Spruce Viaduct
- 909 N Zeyn St
- 13 Elm Viaduct Unit 13
- 857 N Lemon St
- 57 Maple Viaduct
- 1030 W Romneya Dr
- 25 Maple Viaduct
- 436 W Porter Ave
- 38 Elm Viaduct
- 121 W Elm Ave
- 1241 N East St Unit 40
- 2 Pine Viaduct
- 812 N Dickel St
- 1630 S Pomona Ave Unit C30
- 1630 S Pomona Ave Unit C29
- 1630 S Pomona Ave Unit C26
- 1630 S Pomona Ave Unit C32
- 1630 S Pomona Ave Unit C27
- 1630 S Pomona Ave Unit C25
- 1630 S Pomona Ave Unit C28
- 1630 S Pomona Ave Unit C31
- 1620 S Pomona Ave Unit C20
- 1620 S Pomona Ave Unit C17
- 1620 S Pomona Ave Unit C24
- 1620 S Pomona Ave Unit C21
- 1620 S Pomona Ave Unit C22
- 1620 S Pomona Ave Unit C23
- 1620 S Pomona Ave Unit C18
- 1620 S Pomona Ave Unit C19
- 1640 S Pomona Ave Unit C34
- 1640 S Pomona Ave Unit C40
- 1640 S Pomona Ave Unit C38
- 1640 S Pomona Ave Unit C33
