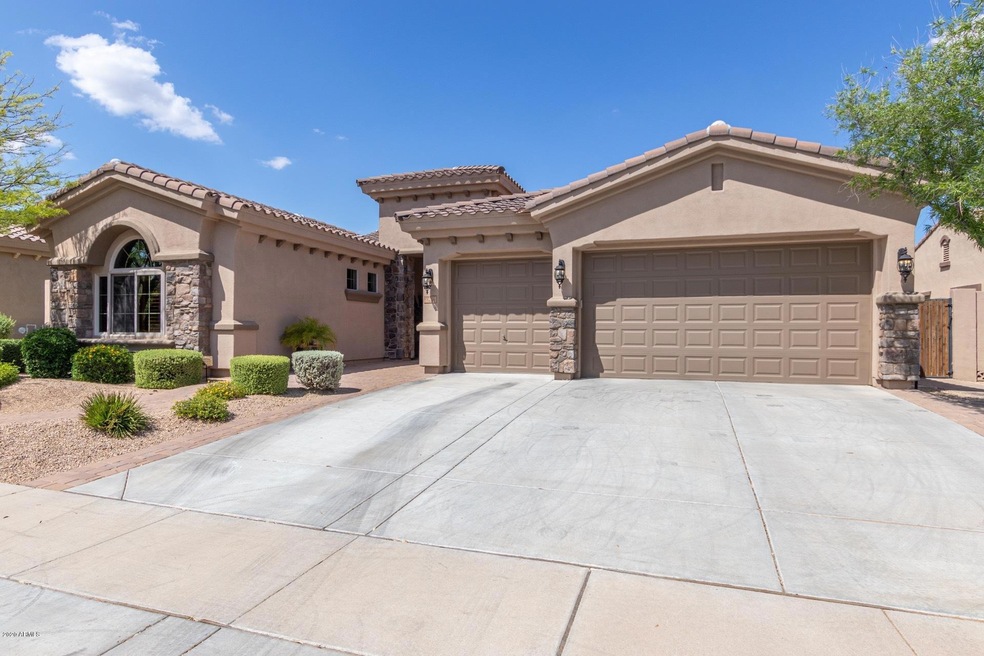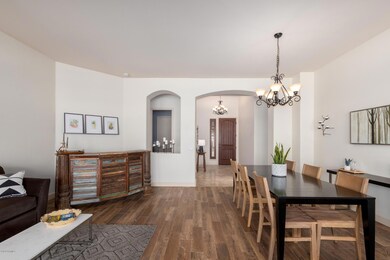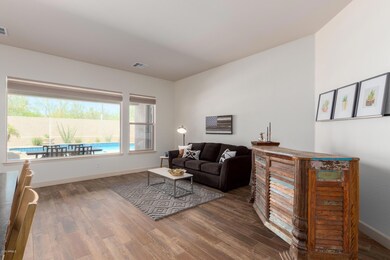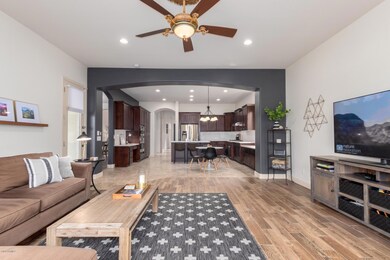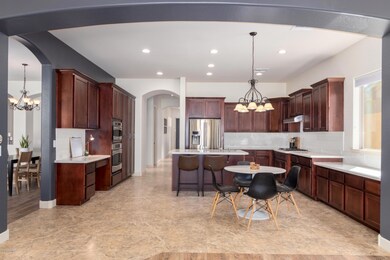
1630 W Dusty Wren Dr Phoenix, AZ 85085
North Gateway NeighborhoodEstimated Value: $854,000 - $873,000
Highlights
- Private Pool
- Gated Community
- Tennis Courts
- Sonoran Foothills Rated A
- Clubhouse
- Covered patio or porch
About This Home
As of June 2020TW Lewis single-level home in gated community of Sonoran Foothills. A few favorites this family has loved while living in this contemporary fun home are, ''Open and bright, quiet block in a small secure gated community, serene pool and backyard, proximity to a true neighborhood school, and access to an amazing trail network to the north and south.'' This house is undoubtedly a charmer with the gourmet style kitchen with GE Profile appliances including 5-burner gas cooktop, Quartz counters and new dishwasher. Split floorplan with Owner's suite separate from 3 guest rooms. Utility sink in laundry, new hot water tank and epoxy garage floor. Private backyard with no houses behind, large patio and refreshing pool with water feature is delightful during those hot summer days! Walk out your front door to the park, hiking/biking trails...close to A rated school Sonoran Foothills Elem. Desert Wildflower Way, behind the home, is a residential street that dead ends just east of the house
Last Agent to Sell the Property
Long Realty Jasper Associates License #SA562433000 Listed on: 04/22/2020

Last Buyer's Agent
Joe D' Anna
Realty ONE Group License #SA651604000
Home Details
Home Type
- Single Family
Est. Annual Taxes
- $3,787
Year Built
- Built in 2010
Lot Details
- 10,254 Sq Ft Lot
- Desert faces the front and back of the property
- Block Wall Fence
- Front and Back Yard Sprinklers
HOA Fees
Parking
- 3 Car Direct Access Garage
- 3 Carport Spaces
- Garage Door Opener
Home Design
- Wood Frame Construction
- Tile Roof
- Stone Exterior Construction
- Stucco
Interior Spaces
- 2,841 Sq Ft Home
- 1-Story Property
- Ceiling height of 9 feet or more
- Ceiling Fan
- Double Pane Windows
- Solar Screens
- Security System Owned
Kitchen
- Eat-In Kitchen
- Breakfast Bar
- Gas Cooktop
- Built-In Microwave
- Kitchen Island
Flooring
- Carpet
- Tile
Bedrooms and Bathrooms
- 4 Bedrooms
- Primary Bathroom is a Full Bathroom
- 3 Bathrooms
- Dual Vanity Sinks in Primary Bathroom
- Bathtub With Separate Shower Stall
Accessible Home Design
- No Interior Steps
Outdoor Features
- Private Pool
- Covered patio or porch
Schools
- Sonoran Foothills Elementary School
- Sonoran Foothills Middle School
- Barry Goldwater High School
Utilities
- Refrigerated Cooling System
- Zoned Heating
- Heating System Uses Natural Gas
- High Speed Internet
- Cable TV Available
Listing and Financial Details
- Home warranty included in the sale of the property
- Tax Lot 6
- Assessor Parcel Number 204-25-125
Community Details
Overview
- Association fees include ground maintenance, street maintenance
- 1St Service Resident Association, Phone Number (480) 451-4300
- Sonoran Foothills Association, Phone Number (480) 451-4300
- Association Phone (480) 451-4300
- Built by T.W. Lewis
- Sonoran Foothills Parcel 19 Subdivision
Amenities
- Clubhouse
- Recreation Room
Recreation
- Tennis Courts
- Community Playground
- Community Pool
- Community Spa
- Bike Trail
Security
- Gated Community
Ownership History
Purchase Details
Home Financials for this Owner
Home Financials are based on the most recent Mortgage that was taken out on this home.Purchase Details
Purchase Details
Home Financials for this Owner
Home Financials are based on the most recent Mortgage that was taken out on this home.Purchase Details
Home Financials for this Owner
Home Financials are based on the most recent Mortgage that was taken out on this home.Purchase Details
Home Financials for this Owner
Home Financials are based on the most recent Mortgage that was taken out on this home.Similar Homes in Phoenix, AZ
Home Values in the Area
Average Home Value in this Area
Purchase History
| Date | Buyer | Sale Price | Title Company |
|---|---|---|---|
| Henn Milagros M | $550,000 | First American Title | |
| Lexicon Government Services Llc | -- | First American Title | |
| Clark Michael J | -- | Equity Title Agency Inc | |
| Clark Michael J | $412,500 | Equity Title Agency Inc | |
| Langerman Sheri G | $350,000 | Pioneer Title Agency Inc |
Mortgage History
| Date | Status | Borrower | Loan Amount |
|---|---|---|---|
| Open | Henn Milagros | $503,200 | |
| Previous Owner | Clark Michael J | $377,050 | |
| Previous Owner | Langerman Sheri G | $60,000 | |
| Previous Owner | Langerman Sheri G | $312,000 | |
| Previous Owner | Langerman Sheri G | $280,000 |
Property History
| Date | Event | Price | Change | Sq Ft Price |
|---|---|---|---|---|
| 06/04/2020 06/04/20 | Sold | $550,000 | -2.5% | $194 / Sq Ft |
| 04/22/2020 04/22/20 | For Sale | $564,000 | +36.7% | $199 / Sq Ft |
| 08/29/2014 08/29/14 | Sold | $412,500 | -1.8% | $145 / Sq Ft |
| 07/11/2014 07/11/14 | For Sale | $419,900 | -- | $148 / Sq Ft |
Tax History Compared to Growth
Tax History
| Year | Tax Paid | Tax Assessment Tax Assessment Total Assessment is a certain percentage of the fair market value that is determined by local assessors to be the total taxable value of land and additions on the property. | Land | Improvement |
|---|---|---|---|---|
| 2025 | $4,108 | $46,508 | -- | -- |
| 2024 | $4,034 | $44,293 | -- | -- |
| 2023 | $4,034 | $58,930 | $11,780 | $47,150 |
| 2022 | $3,878 | $46,280 | $9,250 | $37,030 |
| 2021 | $3,997 | $42,460 | $8,490 | $33,970 |
| 2020 | $3,917 | $41,780 | $8,350 | $33,430 |
| 2019 | $3,787 | $40,530 | $8,100 | $32,430 |
| 2018 | $3,649 | $38,560 | $7,710 | $30,850 |
| 2017 | $3,511 | $36,510 | $7,300 | $29,210 |
| 2016 | $3,312 | $37,030 | $7,400 | $29,630 |
| 2015 | $2,956 | $37,730 | $7,540 | $30,190 |
Agents Affiliated with this Home
-
Kelli Grant

Seller's Agent in 2020
Kelli Grant
Long Realty Jasper Associates
(480) 779-9656
6 in this area
94 Total Sales
-
Melissa Howe
M
Seller Co-Listing Agent in 2020
Melissa Howe
Long Realty Jasper Associates
(602) 510-3777
7 in this area
85 Total Sales
-

Buyer's Agent in 2020
Joe D' Anna
Realty One Group
(310) 902-0818
-
Donna Hunter

Seller's Agent in 2014
Donna Hunter
Coldwell Banker Realty
(480) 244-1971
4 in this area
86 Total Sales
-
Trisha Junion

Buyer's Agent in 2014
Trisha Junion
Russ Lyon Sotheby's International Realty
(602) 321-3677
1 in this area
36 Total Sales
Map
Source: Arizona Regional Multiple Listing Service (ARMLS)
MLS Number: 6069192
APN: 204-25-125
- 1712 W Aloe Vera Dr
- 32215 N 16th Ave
- 1805 W Dusty Wren Dr
- 1807 W Sierra Sunset Trail
- 1608 W Cll de Pompas
- 32742 N 15th Glen
- 1840 W Sierra Sunset Trail
- 2.2 acres N 19th Ave Unit 3
- 31811 N 16th Ave
- 31816 N 19th Ave
- 2027 W Sleepy Ranch Rd
- 2033 W Burnside Trail
- 31703 N 15th Dr
- 2011 W Calle de Las Estrella
- 32020 N 20th Dr
- 32029 N 20th Ln
- 31604 N 19th Ave
- 32030 N 20th Ln
- 1713 W Calle Marita
- 115 E Santa Cruz Dr
- 1630 W Dusty Wren Dr
- 1634 W Dusty Wren Dr
- 1626 W Dusty Wren Dr
- 1638 W Dusty Wren Dr
- 1622 W Dusty Wren Dr
- 1631 W Dusty Wren Dr
- 1635 W Dusty Wren Dr
- 1627 W Dusty Wren Dr
- 1703 W Dusty Wren Dr
- 1708 W Dusty Wren Dr
- 32317 N 16th Ln
- 1707 W Dusty Wren Dr
- 1712 W Dusty Wren Dr
- 1711 W Dusty Wren Dr
- 1636 W Sleepy Ranch Rd
- 1628 W Sleepy Ranch Rd
- 1704 W Sleepy Ranch Rd
- 1708 W Sleepy Ranch Rd
- 32309 N 16th Ln
- 1716 W Dusty Wren Dr
