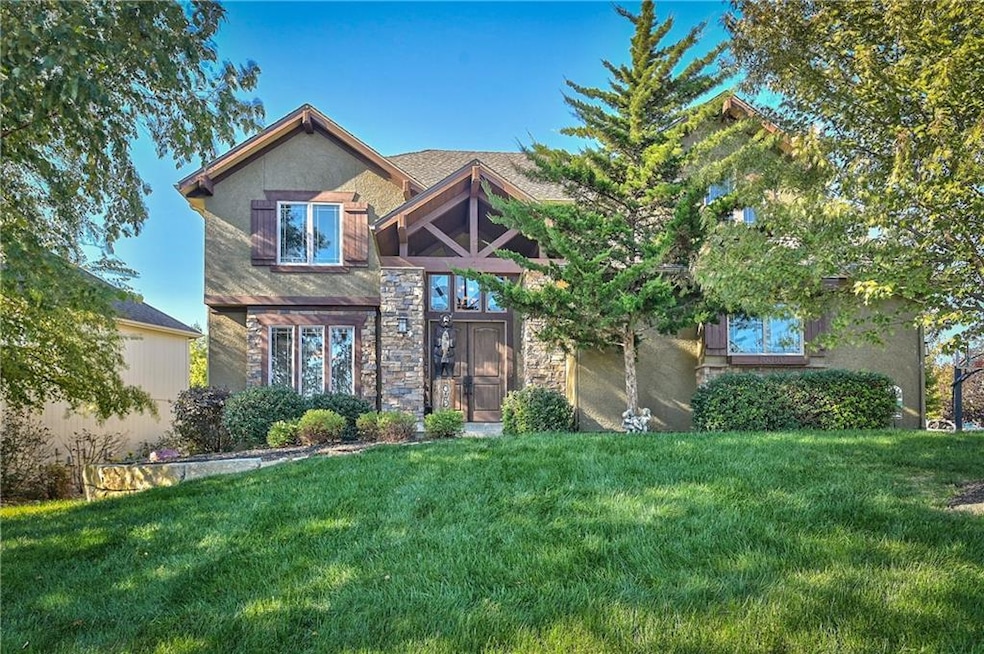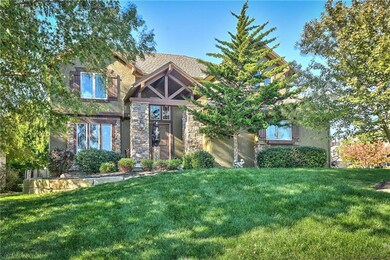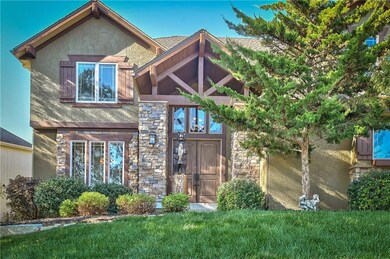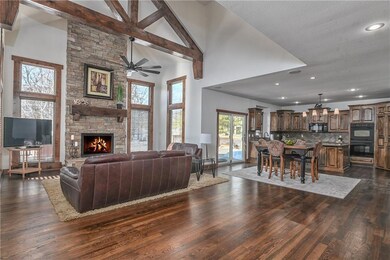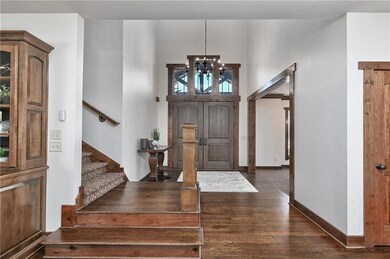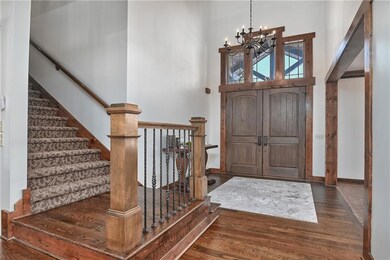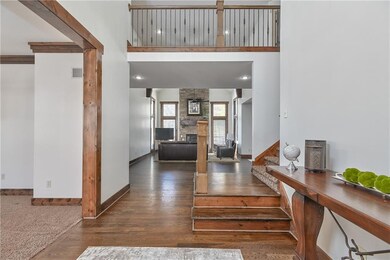
16300 Nieman Rd Overland Park, KS 66062
South Overland Park NeighborhoodHighlights
- Deck
- Traditional Architecture
- Corner Lot
- Timber Creek Elementary School Rated A
- Wood Flooring
- Great Room with Fireplace
About This Home
As of April 2025Welcome to this beautiful custom-built Starr Homes property. Prestigiously positioned on a premier corner lot, this exceptional home showcases refined craftsmanship throughout. The vaulted great room features striking timber details, while the chef's kitchen boasts a walk-in pantry. A split three-car side-entry garage offers convenience and ample storage.
The luxurious master suite includes a bay window, spa-inspired bathroom with jetted tub, and adjoining second-floor laundry. Secondary bedrooms feature walk-in closets and vaulted ceilings with stacked windows.
The spectacular finished basement serves as an entertainer's paradise with its professional-grade bar and open layout perfect for gatherings. A versatile flex room (office/workout room/non-conforming bedroom) and extra storage space complete this level. All new interior wall paint throughout the home Oct 2024 and wood flooring refinished October 2024.
Last Agent to Sell the Property
Real Broker, LLC Brokerage Phone: 913-689-5761 License #00243421

Home Details
Home Type
- Single Family
Est. Annual Taxes
- $8,772
Year Built
- Built in 2006
Lot Details
- 0.36 Acre Lot
- Corner Lot
HOA Fees
- $75 Monthly HOA Fees
Parking
- 3 Car Attached Garage
- Side Facing Garage
Home Design
- Traditional Architecture
- Frame Construction
- Composition Roof
- Stone Trim
- Stucco
Interior Spaces
- 2-Story Property
- Thermal Windows
- Family Room with Fireplace
- Great Room with Fireplace
- Formal Dining Room
- Den
- Home Gym
- Laundry on upper level
Kitchen
- Breakfast Area or Nook
- Eat-In Kitchen
- Double Oven
- Cooktop
- Dishwasher
- Kitchen Island
- Disposal
Flooring
- Wood
- Carpet
- Tile
Bedrooms and Bathrooms
- 4 Bedrooms
- Walk-In Closet
Finished Basement
- Basement Fills Entire Space Under The House
- Sump Pump
- Basement Window Egress
Outdoor Features
- Deck
- Playground
Schools
- Timber Creek Elementary School
- Blue Valley Southwest High School
Utilities
- Forced Air Heating and Cooling System
Listing and Financial Details
- Assessor Parcel Number NP15950000-0093
- $0 special tax assessment
Community Details
Overview
- Deer Valley Subdivision
Recreation
- Community Pool
- Trails
Ownership History
Purchase Details
Home Financials for this Owner
Home Financials are based on the most recent Mortgage that was taken out on this home.Purchase Details
Purchase Details
Purchase Details
Home Financials for this Owner
Home Financials are based on the most recent Mortgage that was taken out on this home.Purchase Details
Home Financials for this Owner
Home Financials are based on the most recent Mortgage that was taken out on this home.Map
Similar Homes in the area
Home Values in the Area
Average Home Value in this Area
Purchase History
| Date | Type | Sale Price | Title Company |
|---|---|---|---|
| Warranty Deed | -- | Alliance Nationwide Title | |
| Warranty Deed | -- | Alliance Nationwide Title | |
| Warranty Deed | -- | None Listed On Document | |
| Warranty Deed | -- | None Listed On Document | |
| Warranty Deed | -- | First American Title | |
| Warranty Deed | -- | None Available |
Mortgage History
| Date | Status | Loan Amount | Loan Type |
|---|---|---|---|
| Previous Owner | $461,250 | New Conventional | |
| Previous Owner | $380,000 | New Conventional | |
| Previous Owner | $33,758 | Stand Alone Second | |
| Previous Owner | $366,241 | New Conventional | |
| Previous Owner | $368,000 | Credit Line Revolving |
Property History
| Date | Event | Price | Change | Sq Ft Price |
|---|---|---|---|---|
| 04/16/2025 04/16/25 | Sold | -- | -- | -- |
| 01/18/2025 01/18/25 | Pending | -- | -- | -- |
| 01/16/2025 01/16/25 | For Sale | $740,000 | 0.0% | $163 / Sq Ft |
| 01/08/2025 01/08/25 | Price Changed | $740,000 | -- | $163 / Sq Ft |
Tax History
| Year | Tax Paid | Tax Assessment Tax Assessment Total Assessment is a certain percentage of the fair market value that is determined by local assessors to be the total taxable value of land and additions on the property. | Land | Improvement |
|---|---|---|---|---|
| 2024 | $8,772 | $85,008 | $14,229 | $70,779 |
| 2023 | $8,620 | $82,467 | $14,229 | $68,238 |
| 2022 | $8,120 | $76,303 | $14,229 | $62,074 |
| 2021 | $8,108 | $72,519 | $12,929 | $59,590 |
| 2020 | $8,139 | $72,289 | $11,246 | $61,043 |
| 2019 | $8,100 | $70,426 | $9,772 | $60,654 |
| 2018 | $7,870 | $67,068 | $9,769 | $57,299 |
| 2017 | $7,366 | $61,651 | $9,769 | $51,882 |
| 2016 | $7,193 | $60,156 | $9,769 | $50,387 |
| 2015 | $7,134 | $59,386 | $9,767 | $49,619 |
| 2013 | -- | $50,531 | $9,767 | $40,764 |
Source: Heartland MLS
MLS Number: 2523268
APN: NP15950000-0093
- 15917 King St
- 15921 King St
- 16305 Flint St
- 11329 W 160th St
- 15912 Reeder St
- 16005 Bluejacket St
- 11515 W 159th Terrace
- 16205 Melrose St
- 11509 W 158th St
- 11513 W 158th St
- 16249 Stearns St
- 16140 Garnett St
- 16456 Cody St
- 16924 Futura St
- 17500 Terrydale St
- 17501 Terrydale St
- 8416 W 175th St
- 16470 W 166th Place
- 16398 W 166th Place
- 16324 Caenen St
