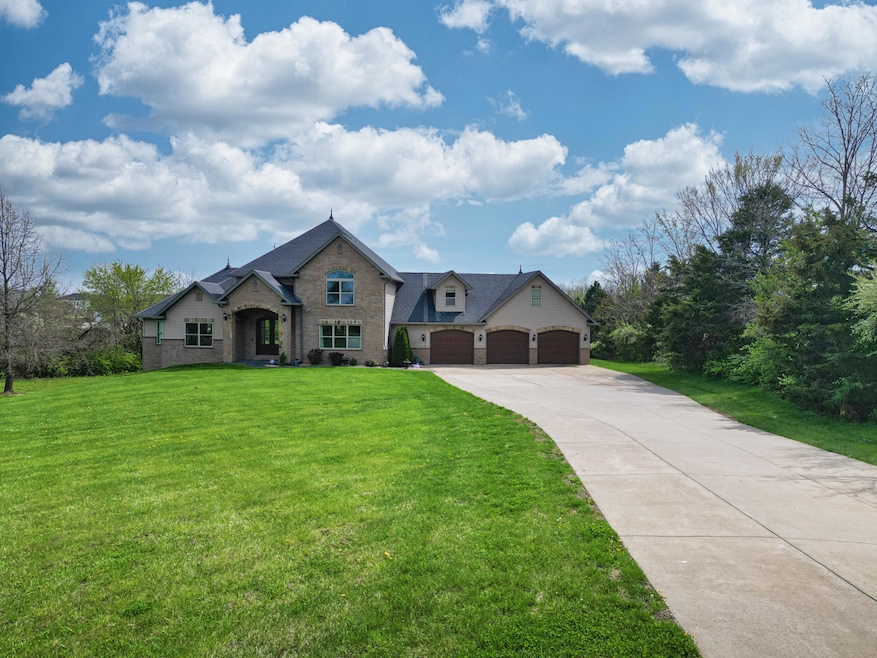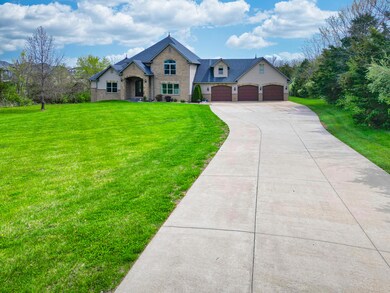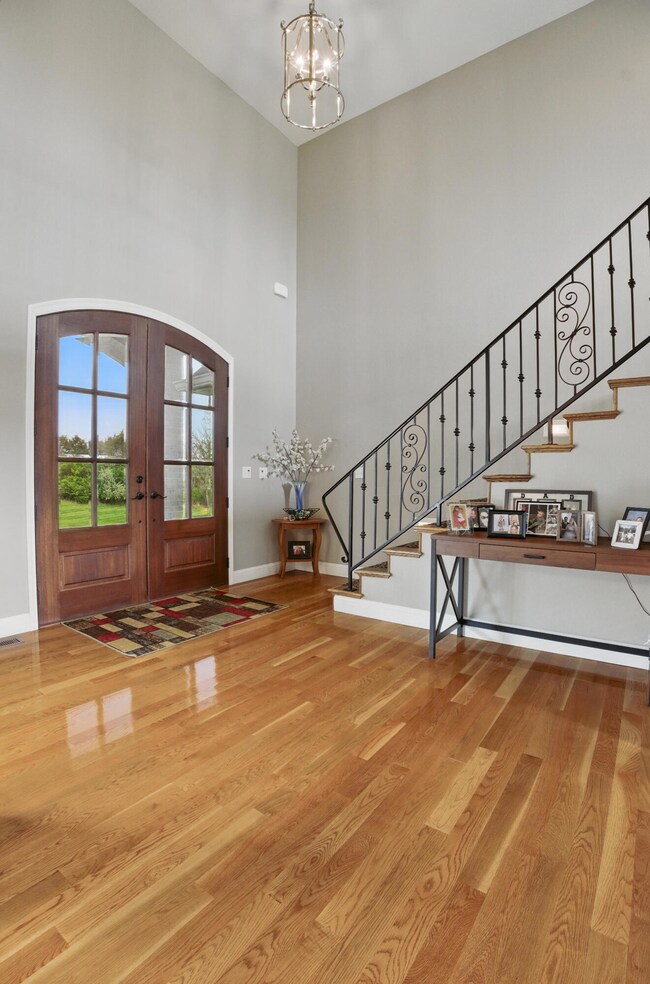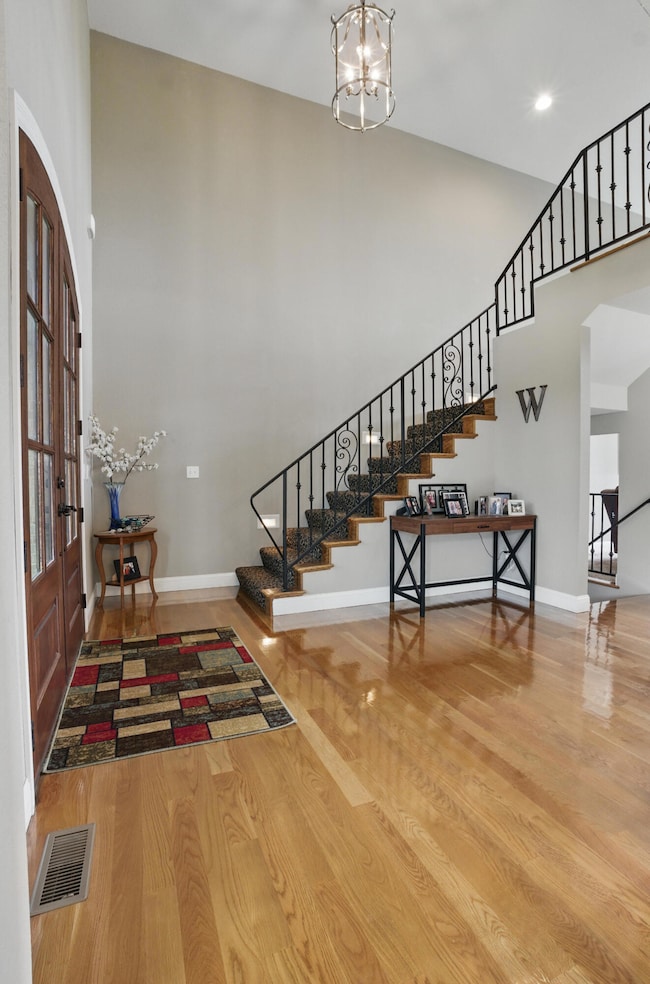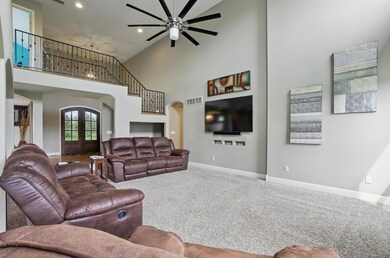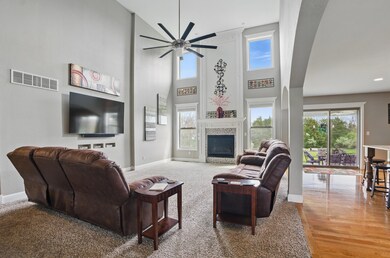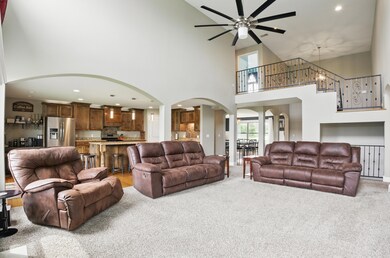16300 Old Highway 63 S Ashland, MO 65010
Estimated payment $5,716/month
Highlights
- 2 Acre Lot
- Partially Wooded Lot
- Open Floorplan
- Contemporary Architecture
- Main Floor Primary Bedroom
- Granite Countertops
About This Home
Custom Luxury Home on 2 Acres - Ashland, MO
This stunning 5563 square foot home offers 5 ensuite bedrooms and 2 non-conforming bedrooms, 5.5 baths and an oversized 3 car garage. Built with durable 2x6 construction throughout. the home includes 3 speperate HVAC units, dual hot water heaters, a storm shelter/panic room with surveillance and a built in wall safe in the primary suite.
Enjoy the Chef's Kitchen with granite countertops, double ovens, and a microwave drawer. The Spa-like primary bath features a soaker tub and walk in shower. The John Deere room offers plenty of storage for lawn equipment and toys.
Located in Ashland, just a short commute to both Columbia and Jefferson City, this property blends privacy, luxury and convenience.
Listing Agent
Weichert, Realtors - House of Brokers License #2023045657 Listed on: 04/22/2025
Home Details
Home Type
- Single Family
Est. Annual Taxes
- $5,378
Year Built
- Built in 2014
Lot Details
- 2 Acre Lot
- West Facing Home
- Cleared Lot
- Partially Wooded Lot
Parking
- 3 Car Attached Garage
- Garage Door Opener
- Driveway
- Open Parking
Home Design
- Contemporary Architecture
- Concrete Foundation
- Poured Concrete
- Architectural Shingle Roof
- Vinyl Construction Material
Interior Spaces
- 2-Story Property
- Wet Bar
- Bar
- Paddle Fans
- Screen For Fireplace
- Gas Fireplace
- Vinyl Clad Windows
- Open Floorplan
- Formal Dining Room
- Walk-Out Basement
Kitchen
- Eat-In Kitchen
- Built-In Double Oven
- Gas Cooktop
- Microwave
- Dishwasher
- ENERGY STAR Qualified Appliances
- Kitchen Island
- Granite Countertops
- Built-In or Custom Kitchen Cabinets
- Utility Sink
- Disposal
Flooring
- Carpet
- Laminate
- Tile
Bedrooms and Bathrooms
- 5 Bedrooms
- Primary Bedroom on Main
- Walk-In Closet
- Bathroom on Main Level
- Bathtub with Shower
- Shower Only
Laundry
- Laundry on main level
- Dryer
- Washer
Home Security
- Home Security System
- Exterior Cameras
- Smart Thermostat
- Fire and Smoke Detector
Outdoor Features
- Covered Patio or Porch
Schools
- Soboco Elementary And Middle School
- Soboco High School
Utilities
- Humidifier
- Forced Air Zoned Cooling and Heating System
- Heating System Uses Natural Gas
- Heat Pump System
- Heating System Mounted To A Wall or Window
- High-Efficiency Furnace
- Programmable Thermostat
- Water Softener is Owned
- High Speed Internet
- Cable TV Available
Listing and Financial Details
- Assessor Parcel Number 2450400030010001
Community Details
Overview
- No Home Owners Association
- Ashland Subdivision
Security
- Safe or Vault
Map
Home Values in the Area
Average Home Value in this Area
Tax History
| Year | Tax Paid | Tax Assessment Tax Assessment Total Assessment is a certain percentage of the fair market value that is determined by local assessors to be the total taxable value of land and additions on the property. | Land | Improvement |
|---|---|---|---|---|
| 2025 | $6,130 | $86,963 | $5,890 | $81,073 |
| 2024 | $5,378 | $75,943 | $5,890 | $70,053 |
| 2023 | $5,374 | $75,943 | $5,890 | $70,053 |
| 2022 | $5,019 | $70,319 | $5,890 | $64,429 |
| 2021 | $5,009 | $70,319 | $5,890 | $64,429 |
| 2020 | $4,841 | $67,621 | $5,890 | $61,731 |
| 2019 | $4,841 | $67,621 | $5,890 | $61,731 |
| 2018 | $3,053 | $0 | $0 | $0 |
| 2017 | $3,054 | $48,203 | $5,890 | $42,313 |
| 2016 | $3,061 | $48,203 | $5,890 | $42,313 |
| 2015 | $3,026 | $48,203 | $5,890 | $42,313 |
| 2014 | -- | $5,890 | $5,890 | $0 |
Property History
| Date | Event | Price | List to Sale | Price per Sq Ft |
|---|---|---|---|---|
| 07/06/2025 07/06/25 | Price Changed | $999,500 | -2.4% | $180 / Sq Ft |
| 06/16/2025 06/16/25 | Price Changed | $1,024,000 | -1.4% | $184 / Sq Ft |
| 04/22/2025 04/22/25 | For Sale | $1,039,000 | -- | $187 / Sq Ft |
Purchase History
| Date | Type | Sale Price | Title Company |
|---|---|---|---|
| Interfamily Deed Transfer | -- | Boone Central Title Company | |
| Interfamily Deed Transfer | -- | Boone Central Title Co | |
| Warranty Deed | -- | Boone Central Title Company | |
| Warranty Deed | -- | Boone Central Title Company |
Mortgage History
| Date | Status | Loan Amount | Loan Type |
|---|---|---|---|
| Open | $380,214 | New Conventional |
Source: Columbia Board of REALTORS®
MLS Number: 426579
APN: 24-504-00-03-001-00-01
- 16155 Kingfisher Dr
- 5555 Kingfisher Dr
- 5580 Charlotte Dr
- 303 Peterson Ln
- 975 Eagle Point Dr
- The Indigo - Walkout Plan at South Wind
- The Becket - Walkout Plan at South Wind - Parkside Series
- The Becket - Slab Plan at South Wind - Parkside Series
- The Serengeti - Walkout Foundation Plan at South Wind
- The Sunbury - Slab Plan at South Wind - Parkside Series
- The Indigo - Slab Plan at South Wind
- The Weston - Walkout Plan at South Wind - Parkside Series
- The Geneva - Slab Foundation Plan at South Wind
- The Caldwell - Walkout Plan at South Wind - Parkside Series
- The Sunbury - Walkout Plan at South Wind - Parkside Series
- The Sheldon - Slab Plan at South Wind - Parkside Series
- The Oakdale - Slab Plan at South Wind - Parkside Series
- The Stetson - Walkout Plan at South Wind - Parkside Series
- The Forest - Walkout Foundation Plan at South Wind
- The Geneva - Walkout Foundation Plan at South Wind
- 20200 S Jemerson Creek Rd Unit ID1051225P
- 6165 S Hummingbird Ln
- 1943 Center St
- 7416 Rosedown Dr
- 7413 Rosedown Dr
- 5646 S Hilltop Dr
- 4500 Kentsfield Ln
- 2807 Amberwood Ct
- 136 E Old Plank Rd
- 5001 S Providence Rd
- 7002 Madison Creek Dr
- 5151 Commercial Dr
- 4002 Sweetwater Dr
- 38 N Cedar Lake Dr E
- 2400 E Nifong Blvd
- 4936 Bethel St
- 4803-4805 John Garry Dr
- 21 N Cedar Lake Dr W
- 40 W Southampton Dr
- 3600 Aspen Heights Pkwy
