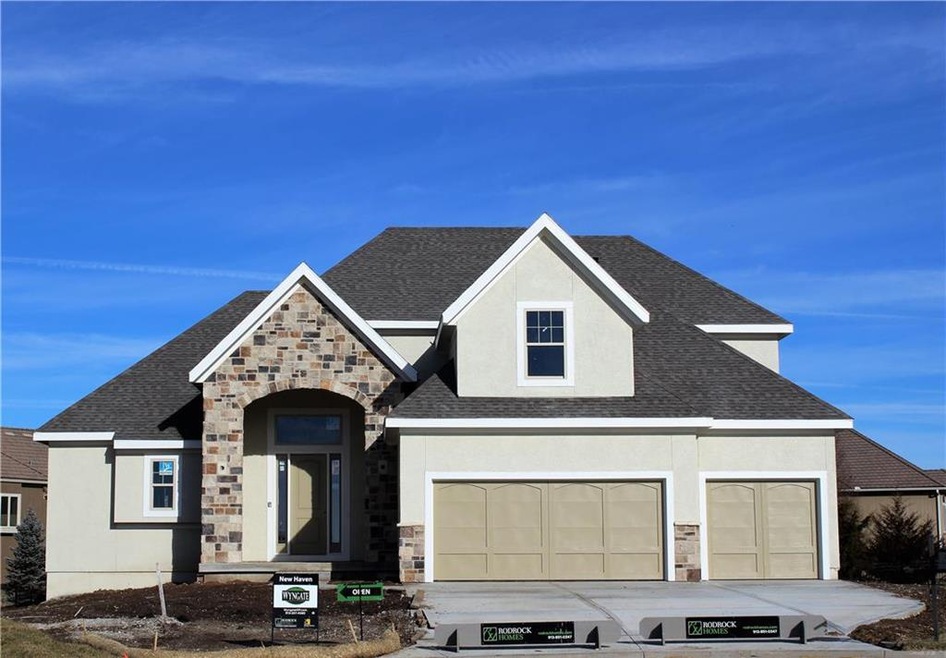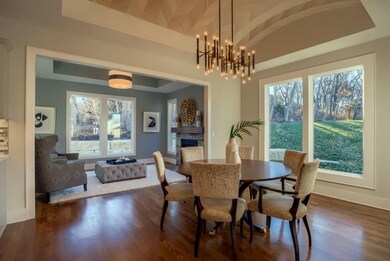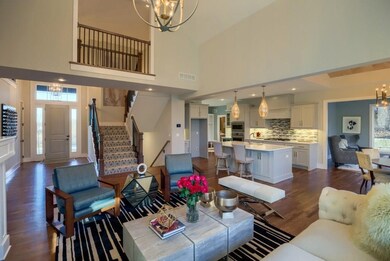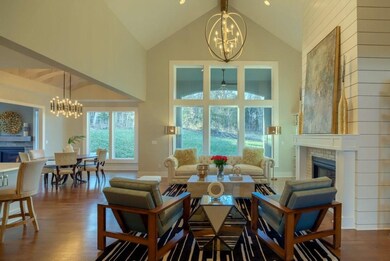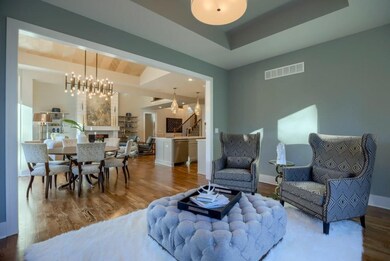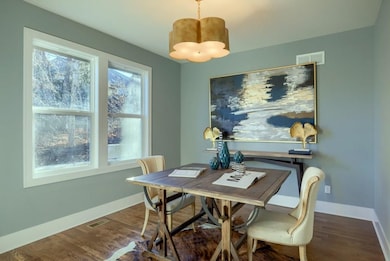
16300 Perry St Overland Park, KS 66085
South Overland Park NeighborhoodEstimated Value: $838,912 - $935,000
Highlights
- Clubhouse
- Great Room with Fireplace
- Traditional Architecture
- Cedar Hills Elementary School Rated A+
- Vaulted Ceiling
- Wood Flooring
About This Home
As of July 2019RODROCK HOMES NEWEST 1.5 STORY THE "NEW HAVEN". THIS HOME FEATURES 5 BEDROOMS 4 BATHS PLUS A LOFT. AN OPEN AND SPACIOUS PLAN WITH 2 BEDROOMS ON THE MAIN LEVEL. MASTER SUITE CONVENIENTLY LOCATED NEXT TO LAUNDRY. STUNNING GREATROOM WITH 2 STORY VAULTED CEILING. COZY HEARTH ROOM OFF KITCHEN. LARGE DINING AREA OPEN KITCHEN WITH LARGE PANTRY. RUSTIC OAK HARDWOODS THROUGHTOUT MOST OF THE MAIN FLOOR. FINAL SELECTIONS HAVE BEEN MADE ON THIS HOME, YOU CAN MOVE IN, IN 45 DAYS OR LESS! DON'T MISS OUT ON OUR GREAT AMENITY OFFERINGS. . . CLUBHOUSE, POOLS, APPROXIMATELY 10 ACRE PARK, PLAY HOUSE, 2 SPORT COURTS AND SAND VOLLEYBALL. BLLUE VALLEY'S ONLY 3 SCHOOL CAMPUS IS LOCATED ADJACENT TO WYNGATE. PRIVAT TRAIL PROVIDES ACCESS TO THE SCHOOLS. EASY ACCESS TO HIGHWAY, SHOPS AND DINING. Contact Kerwin or Andrea for contract packet. Contract packet includes the KCRAR New Homes Contract and several builder and community addenda.
Last Agent to Sell the Property
Rodrock & Associates Realtors License #2003026332 Listed on: 04/01/2019
Home Details
Home Type
- Single Family
Est. Annual Taxes
- $9,941
Year Built
- Built in 2018 | Under Construction
Lot Details
- 0.31 Acre Lot
- Cul-De-Sac
HOA Fees
- $79 Monthly HOA Fees
Parking
- 3 Car Attached Garage
- Front Facing Garage
Home Design
- Traditional Architecture
- Composition Roof
- Stone Trim
Interior Spaces
- 3,347 Sq Ft Home
- Wet Bar: Carpet, Ceramic Tiles, Hardwood
- Built-In Features: Carpet, Ceramic Tiles, Hardwood
- Vaulted Ceiling
- Ceiling Fan: Carpet, Ceramic Tiles, Hardwood
- Skylights
- Gas Fireplace
- Thermal Windows
- Low Emissivity Windows
- Shades
- Plantation Shutters
- Drapes & Rods
- Great Room with Fireplace
- 2 Fireplaces
- Den
- Loft
Kitchen
- Breakfast Area or Nook
- Eat-In Kitchen
- Granite Countertops
- Laminate Countertops
Flooring
- Wood
- Wall to Wall Carpet
- Linoleum
- Laminate
- Stone
- Ceramic Tile
- Luxury Vinyl Plank Tile
- Luxury Vinyl Tile
Bedrooms and Bathrooms
- 5 Bedrooms
- Primary Bedroom on Main
- Cedar Closet: Carpet, Ceramic Tiles, Hardwood
- Walk-In Closet: Carpet, Ceramic Tiles, Hardwood
- 4 Full Bathrooms
- Double Vanity
- Bathtub with Shower
Laundry
- Laundry Room
- Laundry on main level
Basement
- Stubbed For A Bathroom
- Basement Window Egress
Outdoor Features
- Enclosed patio or porch
- Playground
Schools
- Cedar Hills Elementary School
- Blue Valley West High School
Additional Features
- City Lot
- Forced Air Zoned Heating and Cooling System
Listing and Financial Details
- Assessor Parcel Number NP94100000-0261
Community Details
Overview
- Association fees include curbside recycling, trash pick up
- Wyngate Subdivision, New Haven Floorplan
Amenities
- Clubhouse
- Party Room
Recreation
- Community Pool
- Trails
Ownership History
Purchase Details
Home Financials for this Owner
Home Financials are based on the most recent Mortgage that was taken out on this home.Purchase Details
Similar Homes in the area
Home Values in the Area
Average Home Value in this Area
Purchase History
| Date | Buyer | Sale Price | Title Company |
|---|---|---|---|
| Oyervides Ruben Garcia | -- | First American Title | |
| Rodrock Homes Of Johnson County Llc | -- | First American Title |
Mortgage History
| Date | Status | Borrower | Loan Amount |
|---|---|---|---|
| Open | Oyervides Ruben Garcia | $501,600 |
Property History
| Date | Event | Price | Change | Sq Ft Price |
|---|---|---|---|---|
| 07/16/2019 07/16/19 | Sold | -- | -- | -- |
| 06/14/2019 06/14/19 | Pending | -- | -- | -- |
| 05/23/2019 05/23/19 | Price Changed | $627,000 | +1.7% | $187 / Sq Ft |
| 04/01/2019 04/01/19 | For Sale | $616,500 | -- | $184 / Sq Ft |
Tax History Compared to Growth
Tax History
| Year | Tax Paid | Tax Assessment Tax Assessment Total Assessment is a certain percentage of the fair market value that is determined by local assessors to be the total taxable value of land and additions on the property. | Land | Improvement |
|---|---|---|---|---|
| 2024 | $9,941 | $96,163 | $21,850 | $74,313 |
| 2023 | $9,671 | $92,460 | $21,850 | $70,610 |
| 2022 | $8,772 | $82,386 | $21,850 | $60,536 |
| 2021 | $8,193 | $73,278 | $19,852 | $53,426 |
| 2020 | $8,105 | $71,990 | $17,266 | $54,724 |
| 2019 | $5,928 | $51,854 | $15,002 | $36,852 |
| 2018 | $1,073 | $9,132 | $9,132 | $0 |
| 2017 | $1,217 | $9,132 | $9,132 | $0 |
| 2016 | $121 | $6 | $6 | $0 |
| 2015 | $116 | $6 | $6 | $0 |
Agents Affiliated with this Home
-
Andrea Sullivan

Seller's Agent in 2019
Andrea Sullivan
Rodrock & Associates Realtors
(913) 908-4942
4 in this area
116 Total Sales
-
Kerwin Holloway

Seller Co-Listing Agent in 2019
Kerwin Holloway
ReeceNichols -Johnson County West
(913) 579-9272
77 Total Sales
-
Jeni Stalone

Buyer's Agent in 2019
Jeni Stalone
ReeceNichols - Leawood
(816) 838-0307
15 Total Sales
Map
Source: Heartland MLS
MLS Number: 2156386
APN: NP94100000-0261
- 16249 Stearns St
- 9501 W 162nd St
- 9500 W 162nd St
- 16429 Knox St
- 9509 W 164th St
- 16200 Stearns St
- 16205 Melrose St
- 9319 W 168th Terrace
- 9301 W 168th Terrace
- 17500 Terrydale St
- 17501 Terrydale St
- 8416 W 175th St
- 16005 Bluejacket St
- 9450 W 158th Terrace
- 10563 W 168th Terrace
- 15912 Reeder St
- 16200 Barton St
- 16305 Flint St
- 15917 King St
- 15921 King St
- 16300 Perry St
- 16325 Wedd St
- 16305 Perry St
- 16304 Perry St
- 16324 Wedd St
- 16309 Perry St
- 16308 Perry St
- 16321 Wedd St
- 16313 Perry St
- 16324 Farley St
- 16320 Farley St
- 16312 Perry St
- 16328 Farley St
- 16320 Wedd St
- 16332 Farley St
- 16316 Farley St
- 16317 Wedd St
- 16317 Perry St
- 16336 Farley St
- 16316 Perry St
