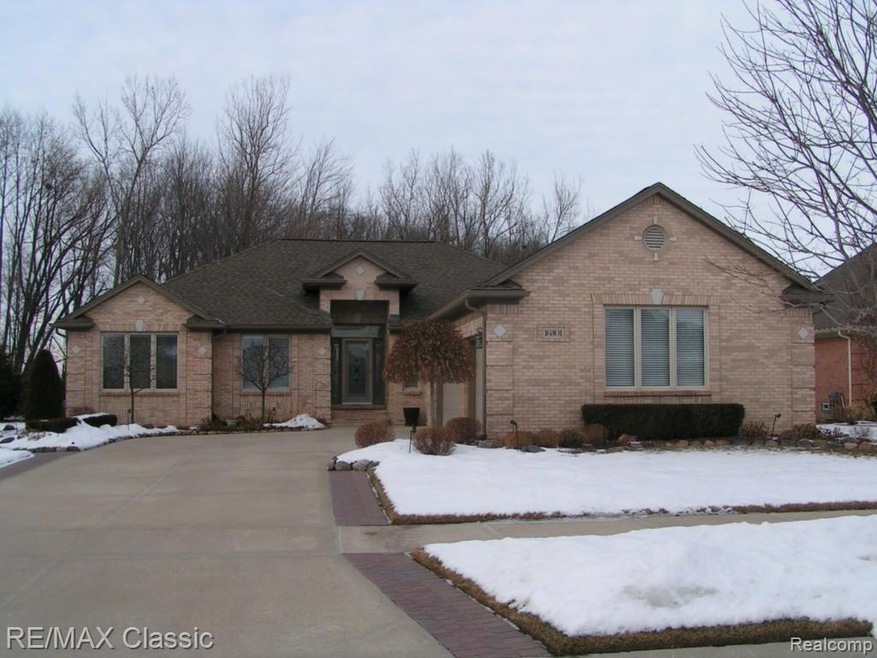
$550,000
- 4 Beds
- 3.5 Baths
- 3,272 Sq Ft
- 15636 Sloane St
- Macomb, MI
Discover the Suburban Life in Westminster Subdivision, nestled within the Utica School District in Macomb. Step into comfort and style with this single-family home, standing on a corner lot. Built in 2007, this residence blends modern features with timeless design, with 4 bedrooms, 3 full baths, and 1 half bath, this 3272 square foot home offers ample space. The heart of this residence
Renae Johnson Mature Real Estate Services
