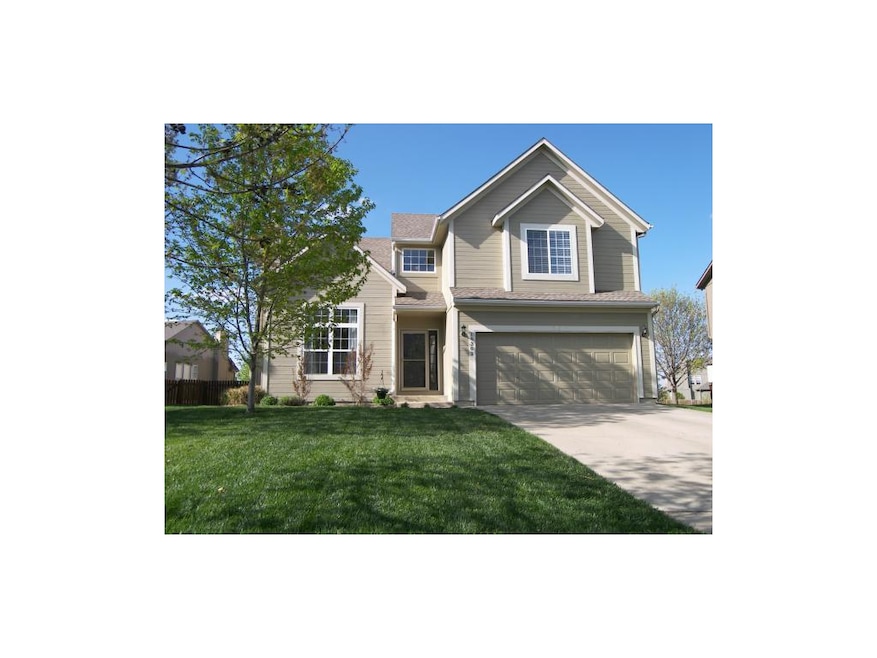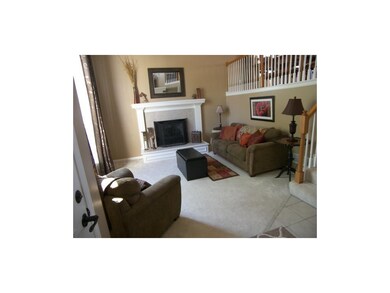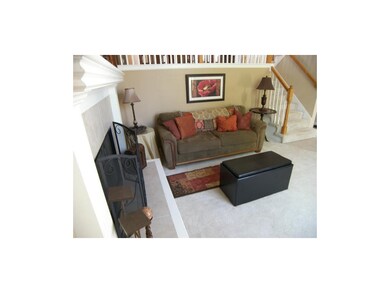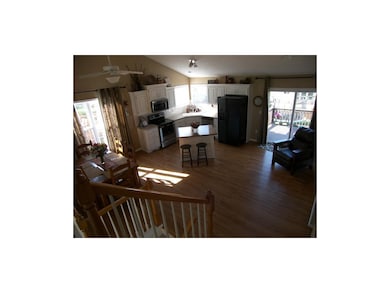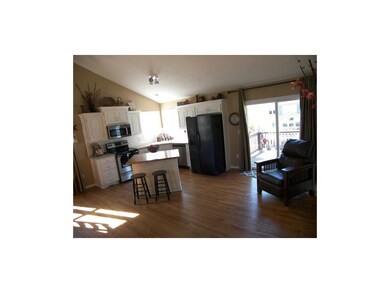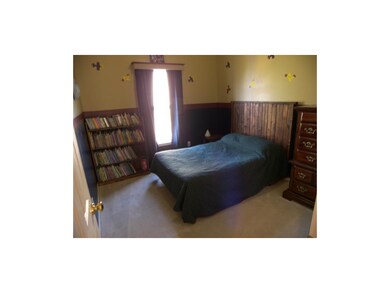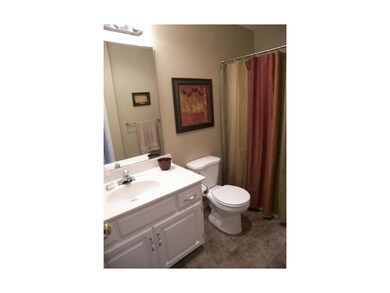
16302 W 157th St Olathe, KS 66062
Estimated Value: $393,000 - $405,000
Highlights
- Clubhouse
- Deck
- Traditional Architecture
- Arbor Creek Elementary School Rated A
- Vaulted Ceiling
- Wood Flooring
About This Home
As of June 2015This open floor plan has all the "extras" you've been looking for in your new home: gleaming hardwoods, a brand new butcher block island in the spacious kitchen, a central vac system, a new a/c unit, newer roof, & new paint inside and out. The private master suite is on it's own level, and features a walk in closet and a jacuzzi tub. The daylight basement has a rec room,4th BR&3BA--making this the perfect place for the whole family to unwind. Outside an oversized deck overlooks a large yard with sprinkler system.
Last Agent to Sell the Property
Compass Realty Group License #SP00218453 Listed on: 05/01/2015

Home Details
Home Type
- Single Family
Est. Annual Taxes
- $2,639
Year Built
- Built in 2001
Lot Details
- Wood Fence
- Level Lot
- Sprinkler System
HOA Fees
- $27 Monthly HOA Fees
Parking
- 2 Car Attached Garage
- Front Facing Garage
Home Design
- Traditional Architecture
- Split Level Home
- Brick Frame
- Composition Roof
Interior Spaces
- Wet Bar: All Carpet, Double Vanity, Separate Shower And Tub, Walk-In Closet(s), Whirlpool Tub, Cathedral/Vaulted Ceiling, Ceiling Fan(s), Shower Over Tub, Hardwood, Kitchen Island
- Central Vacuum
- Built-In Features: All Carpet, Double Vanity, Separate Shower And Tub, Walk-In Closet(s), Whirlpool Tub, Cathedral/Vaulted Ceiling, Ceiling Fan(s), Shower Over Tub, Hardwood, Kitchen Island
- Vaulted Ceiling
- Ceiling Fan: All Carpet, Double Vanity, Separate Shower And Tub, Walk-In Closet(s), Whirlpool Tub, Cathedral/Vaulted Ceiling, Ceiling Fan(s), Shower Over Tub, Hardwood, Kitchen Island
- Skylights
- Gas Fireplace
- Shades
- Plantation Shutters
- Drapes & Rods
- Family Room Downstairs
- Living Room with Fireplace
- Combination Kitchen and Dining Room
- Storm Doors
- Laundry in Hall
Kitchen
- Electric Oven or Range
- Dishwasher
- Kitchen Island
- Granite Countertops
- Laminate Countertops
- Disposal
Flooring
- Wood
- Wall to Wall Carpet
- Linoleum
- Laminate
- Stone
- Ceramic Tile
- Luxury Vinyl Plank Tile
- Luxury Vinyl Tile
Bedrooms and Bathrooms
- 4 Bedrooms
- Cedar Closet: All Carpet, Double Vanity, Separate Shower And Tub, Walk-In Closet(s), Whirlpool Tub, Cathedral/Vaulted Ceiling, Ceiling Fan(s), Shower Over Tub, Hardwood, Kitchen Island
- Walk-In Closet: All Carpet, Double Vanity, Separate Shower And Tub, Walk-In Closet(s), Whirlpool Tub, Cathedral/Vaulted Ceiling, Ceiling Fan(s), Shower Over Tub, Hardwood, Kitchen Island
- 3 Full Bathrooms
- Double Vanity
- Whirlpool Bathtub
- Bathtub with Shower
Finished Basement
- Sump Pump
- Bedroom in Basement
- Basement Window Egress
Outdoor Features
- Deck
- Enclosed patio or porch
- Playground
Schools
- Arbor Creek Elementary School
- Olathe South High School
Additional Features
- City Lot
- Central Air
Listing and Financial Details
- Assessor Parcel Number DP00390000 0217
Community Details
Overview
- Association fees include trash pick up
- Arlington Park Subdivision
Amenities
- Clubhouse
Recreation
- Community Pool
Ownership History
Purchase Details
Home Financials for this Owner
Home Financials are based on the most recent Mortgage that was taken out on this home.Purchase Details
Home Financials for this Owner
Home Financials are based on the most recent Mortgage that was taken out on this home.Purchase Details
Home Financials for this Owner
Home Financials are based on the most recent Mortgage that was taken out on this home.Purchase Details
Home Financials for this Owner
Home Financials are based on the most recent Mortgage that was taken out on this home.Similar Homes in Olathe, KS
Home Values in the Area
Average Home Value in this Area
Purchase History
| Date | Buyer | Sale Price | Title Company |
|---|---|---|---|
| Wiedenmeyer Derek | -- | None Available | |
| Wiedenmeyer Derek | -- | Platinum Title Llc | |
| Benedict Tony | -- | Chicago Title Insurance Co | |
| Shuey Brandon C | -- | Chicago Title Insurance Co |
Mortgage History
| Date | Status | Borrower | Loan Amount |
|---|---|---|---|
| Previous Owner | Wiedenmeyer Derek | $194,000 | |
| Previous Owner | Wiedenmeyer Derek | $197,600 | |
| Previous Owner | Benedict Tony | $15,000 | |
| Previous Owner | Benedict Tony | $177,000 | |
| Previous Owner | Benedict Tony | $172,296 | |
| Previous Owner | Shuey Brandon C | $166,815 |
Property History
| Date | Event | Price | Change | Sq Ft Price |
|---|---|---|---|---|
| 06/30/2015 06/30/15 | Sold | -- | -- | -- |
| 05/02/2015 05/02/15 | Pending | -- | -- | -- |
| 05/01/2015 05/01/15 | For Sale | $207,000 | -- | $149 / Sq Ft |
Tax History Compared to Growth
Tax History
| Year | Tax Paid | Tax Assessment Tax Assessment Total Assessment is a certain percentage of the fair market value that is determined by local assessors to be the total taxable value of land and additions on the property. | Land | Improvement |
|---|---|---|---|---|
| 2024 | $4,833 | $42,987 | $8,277 | $34,710 |
| 2023 | $4,419 | $38,594 | $6,895 | $31,699 |
| 2022 | $4,134 | $35,121 | $5,998 | $29,123 |
| 2021 | $4,134 | $32,453 | $5,998 | $26,455 |
| 2020 | $3,912 | $31,372 | $5,998 | $25,374 |
| 2019 | $3,755 | $29,923 | $5,499 | $24,424 |
| 2018 | $3,584 | $28,370 | $5,498 | $22,872 |
| 2017 | $3,428 | $26,864 | $4,784 | $22,080 |
| 2016 | $3,018 | $24,288 | $4,784 | $19,504 |
| 2015 | $2,850 | $22,966 | $4,784 | $18,182 |
| 2013 | -- | $21,206 | $4,784 | $16,422 |
Agents Affiliated with this Home
-
Angela Cutter

Seller's Agent in 2015
Angela Cutter
Compass Realty Group
(913) 636-5461
10 in this area
52 Total Sales
-
Chris Guerrero

Buyer's Agent in 2015
Chris Guerrero
Platinum Realty LLC
(913) 449-5178
44 in this area
138 Total Sales
Map
Source: Heartland MLS
MLS Number: 1935874
APN: DP00390000-0217
- 16023 W 154th Terrace
- 15996 W 159th Terrace
- 15619 S Blackfoot St
- 16049 S Brookfield St
- 15455 W 159th St
- 16754 W 156th Terrace
- 15302 W 161st St
- 15286 W 161st St
- 15399 W 161st St
- 15447 W 161st St
- 15308 S Bradley Dr
- 15436 W 161st Terrace
- 15412 W 161st Terrace
- 15291 W 161st Terrace
- 2157 E 154th St
- 15216 S Arapaho Dr
- 15915 W 161st Terrace
- 2205 S Kenwood St
- 16197 S Brookfield St
- 15381 W 162nd St
- 16302 W 157th St
- 16292 W 157th St
- 16312 W 157th St
- 16255 W 156th Terrace
- 16322 W 157th St
- 16282 W 157th St
- 16261 W 156th Terrace
- 16249 W 156th Terrace
- 16301 W 157th St
- 16160 W 156th Place
- 16332 W 157th St
- 16155 W 156th Place
- 16272 W 157th St
- 15701 S Summertree Ct
- 16291 W 157th St
- 16274 W 156th Terrace
- 16243 W 156th Terrace
- 16342 W 157th St
- 15707 S Summertree Ct
- 16150 W 156th Place
