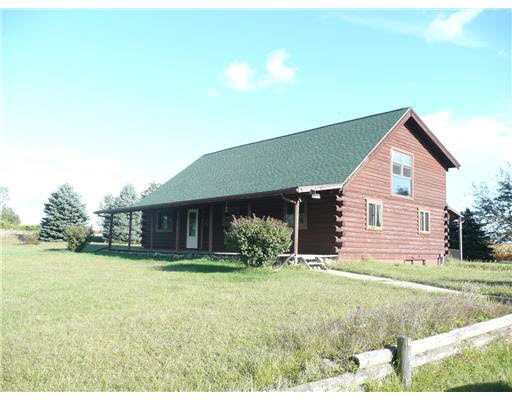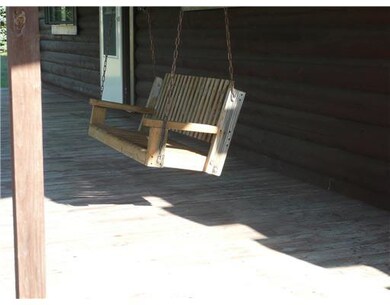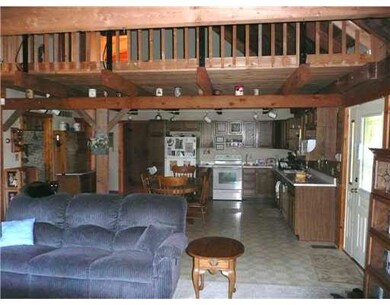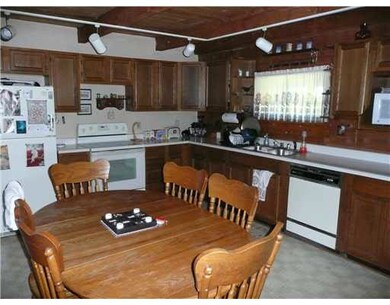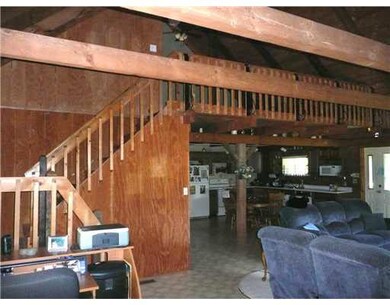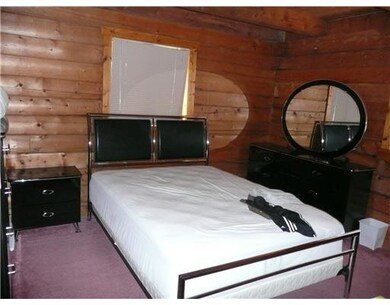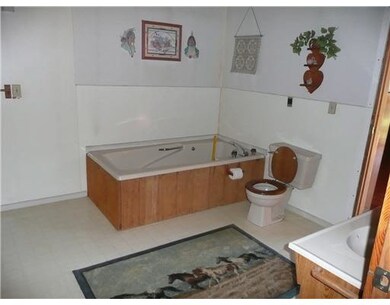
16303 2b Rd Walkerton, IN 46574
Highlights
- Wood Flooring
- Whirlpool Bathtub
- Eat-In Kitchen
- John Glenn High School Rated 9+
- 3 Car Detached Garage
- Forced Air Heating and Cooling System
About This Home
As of August 20171-4 Acres CHARMING COUNTRY LIVING IN THIS SPACIOUS LOG STYLE HOME ON 3.75 ACRES OF PURE PRIVACY. LONG WINDING DRIVEWAY TO HOME A VERY LARGE OUT BUILDING. OPEN GREAT ROOM WITH VAULTED 2 STORY CEILINGS. LOFT STYLE MASTER BEDROOM W/LARGE CLOSET AND MASTER BATH W/WHIRLPOOL TUB AND SHOWER. OPEN LOFT DEN OR OFFICE.WOOD BURNING STOVE, SETTING PORCH AND DECK.
Home Details
Home Type
- Single Family
Est. Annual Taxes
- $725
Year Built
- Built in 1988
Lot Details
- Property is Fully Fenced
- Level Lot
Parking
- 3 Car Detached Garage
Home Design
- Log Siding
Interior Spaces
- 2,340 Sq Ft Home
- 1.5-Story Property
- Ceiling Fan
- Wood Burning Fireplace
- Eat-In Kitchen
- Laundry on main level
Flooring
- Wood
- Carpet
- Vinyl
Bedrooms and Bathrooms
- 3 Bedrooms
- Whirlpool Bathtub
Basement
- Basement Fills Entire Space Under The House
- Block Basement Construction
Utilities
- Forced Air Heating and Cooling System
- Propane
- Well
- Septic System
Listing and Financial Details
- Assessor Parcel Number 163032BROAD
Ownership History
Purchase Details
Home Financials for this Owner
Home Financials are based on the most recent Mortgage that was taken out on this home.Purchase Details
Home Financials for this Owner
Home Financials are based on the most recent Mortgage that was taken out on this home.Similar Home in Walkerton, IN
Home Values in the Area
Average Home Value in this Area
Purchase History
| Date | Type | Sale Price | Title Company |
|---|---|---|---|
| Warranty Deed | -- | None Available | |
| Warranty Deed | -- | None Available |
Mortgage History
| Date | Status | Loan Amount | Loan Type |
|---|---|---|---|
| Open | $185,940 | VA |
Property History
| Date | Event | Price | Change | Sq Ft Price |
|---|---|---|---|---|
| 08/15/2017 08/15/17 | Sold | $180,000 | +5.9% | $77 / Sq Ft |
| 07/19/2017 07/19/17 | Pending | -- | -- | -- |
| 07/12/2017 07/12/17 | For Sale | $169,900 | +25.9% | $73 / Sq Ft |
| 07/31/2012 07/31/12 | Sold | $135,000 | -15.6% | $58 / Sq Ft |
| 07/18/2012 07/18/12 | Pending | -- | -- | -- |
| 09/15/2011 09/15/11 | For Sale | $159,900 | -- | $68 / Sq Ft |
Tax History Compared to Growth
Tax History
| Year | Tax Paid | Tax Assessment Tax Assessment Total Assessment is a certain percentage of the fair market value that is determined by local assessors to be the total taxable value of land and additions on the property. | Land | Improvement |
|---|---|---|---|---|
| 2024 | $1,565 | $285,900 | $63,400 | $222,500 |
| 2022 | $1,647 | $231,000 | $48,800 | $182,200 |
| 2021 | $1,707 | $193,300 | $40,600 | $152,700 |
| 2020 | $1,468 | $176,900 | $37,000 | $139,900 |
| 2019 | $1,370 | $169,500 | $35,500 | $134,000 |
| 2018 | $1,187 | $152,700 | $34,500 | $118,200 |
| 2017 | $896 | $133,900 | $33,500 | $100,400 |
| 2016 | $1,847 | $134,400 | $33,500 | $100,900 |
| 2014 | $1,854 | $134,800 | $34,200 | $100,600 |
Agents Affiliated with this Home
-
J
Seller's Agent in 2017
Jessica Stone
Market Place Realty, Inc.
-
Pamela Shultz
P
Buyer's Agent in 2017
Pamela Shultz
Century 21 Circle
(574) 293-2121
20 Total Sales
-
Kenny Kent

Seller's Agent in 2012
Kenny Kent
RE/MAX
(574) 968-4219
84 Total Sales
Map
Source: Indiana Regional MLS
MLS Number: 654822
APN: 50-51-35-000-043.000-011
