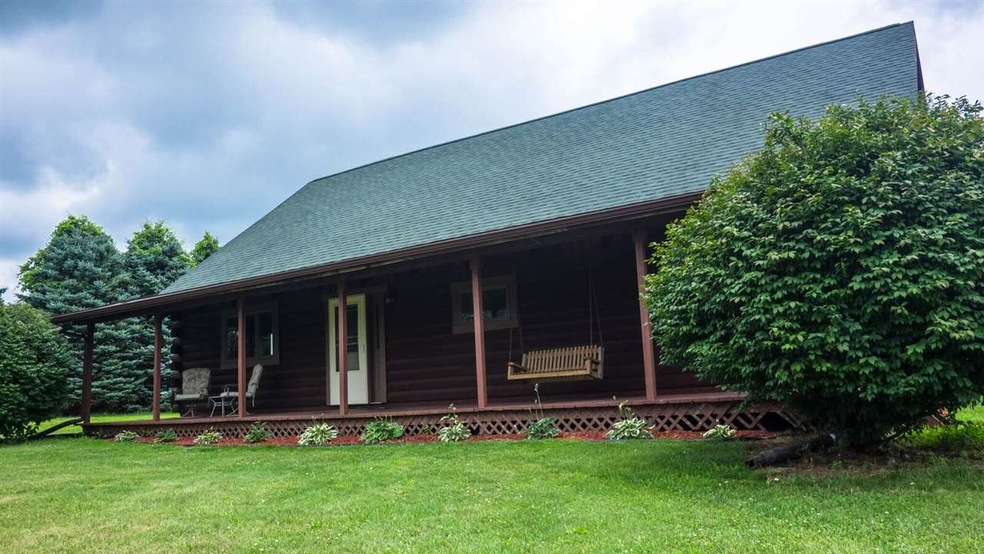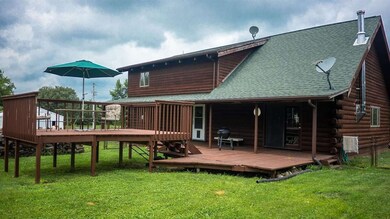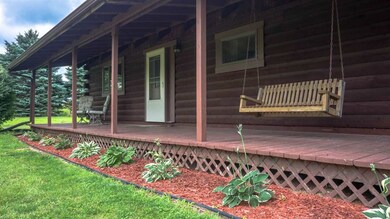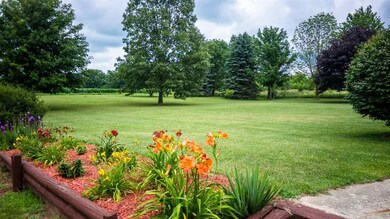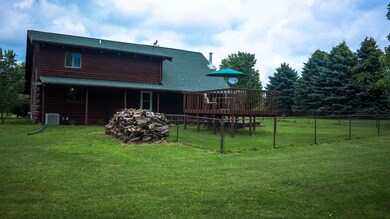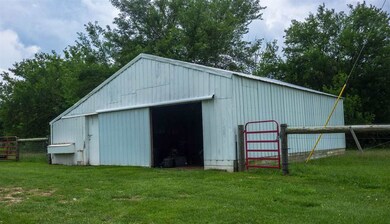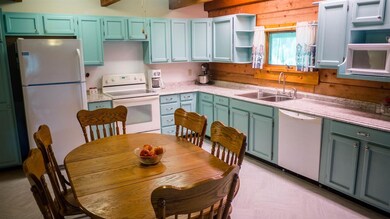
16303 2b Rd Walkerton, IN 46574
Highlights
- Wood Flooring
- Whirlpool Bathtub
- Log Cabin
- John Glenn High School Rated 9+
- Covered patio or porch
- Covered Deck
About This Home
As of August 2017Enjoy hot summer days, sipping iced tea swinging on the porch while over looking your beautiful yard! This log cabin with an open floor plan sits on 3.75 acres just off Quince Road in Walkerton. This lovely 3 bedroom home features a master suite loft, main floor laundry, newer appliances, a fenced in yard AND fenced in pasture! There is a pole barn that currently houses goats, but is prepped and ready for chickens or any other animals you may want to have! Worried about winter? The wood burning stove and brand new furnace will keep you nice and toasty! Basement could easily be finished out and turned into a walkout basement for even more entertaining space! This home is a little slice of heaven in the country!
Last Agent to Sell the Property
Jessica Stone
Market Place Realty, Inc. Listed on: 07/12/2017
Home Details
Home Type
- Single Family
Est. Annual Taxes
- $1,847
Year Built
- Built in 1988
Lot Details
- 3.75 Acre Lot
- Rural Setting
- Chain Link Fence
- Electric Fence
Home Design
- Log Cabin
- Shingle Roof
- Log Siding
Interior Spaces
- 1.5-Story Property
- Ceiling height of 9 feet or more
- Living Room with Fireplace
- Laundry on main level
Flooring
- Wood
- Carpet
- Laminate
Bedrooms and Bathrooms
- 3 Bedrooms
- Whirlpool Bathtub
Partially Finished Basement
- Walk-Out Basement
- Basement Fills Entire Space Under The House
- Exterior Basement Entry
- Block Basement Construction
Parking
- Gravel Driveway
- Dirt Driveway
Outdoor Features
- Covered Deck
- Covered patio or porch
Utilities
- Central Air
- Heating System Uses Wood
- Heating System Powered By Leased Propane
- Propane
- Private Company Owned Well
- Well
- Septic System
Listing and Financial Details
- Assessor Parcel Number 50-51-35-000-043.000-011
Ownership History
Purchase Details
Home Financials for this Owner
Home Financials are based on the most recent Mortgage that was taken out on this home.Purchase Details
Home Financials for this Owner
Home Financials are based on the most recent Mortgage that was taken out on this home.Similar Homes in Walkerton, IN
Home Values in the Area
Average Home Value in this Area
Purchase History
| Date | Type | Sale Price | Title Company |
|---|---|---|---|
| Warranty Deed | -- | None Available | |
| Warranty Deed | -- | None Available |
Mortgage History
| Date | Status | Loan Amount | Loan Type |
|---|---|---|---|
| Open | $185,940 | VA |
Property History
| Date | Event | Price | Change | Sq Ft Price |
|---|---|---|---|---|
| 08/15/2017 08/15/17 | Sold | $180,000 | +5.9% | $77 / Sq Ft |
| 07/19/2017 07/19/17 | Pending | -- | -- | -- |
| 07/12/2017 07/12/17 | For Sale | $169,900 | +25.9% | $73 / Sq Ft |
| 07/31/2012 07/31/12 | Sold | $135,000 | -15.6% | $58 / Sq Ft |
| 07/18/2012 07/18/12 | Pending | -- | -- | -- |
| 09/15/2011 09/15/11 | For Sale | $159,900 | -- | $68 / Sq Ft |
Tax History Compared to Growth
Tax History
| Year | Tax Paid | Tax Assessment Tax Assessment Total Assessment is a certain percentage of the fair market value that is determined by local assessors to be the total taxable value of land and additions on the property. | Land | Improvement |
|---|---|---|---|---|
| 2024 | $1,565 | $285,900 | $63,400 | $222,500 |
| 2022 | $1,647 | $231,000 | $48,800 | $182,200 |
| 2021 | $1,707 | $193,300 | $40,600 | $152,700 |
| 2020 | $1,468 | $176,900 | $37,000 | $139,900 |
| 2019 | $1,370 | $169,500 | $35,500 | $134,000 |
| 2018 | $1,187 | $152,700 | $34,500 | $118,200 |
| 2017 | $896 | $133,900 | $33,500 | $100,400 |
| 2016 | $1,847 | $134,400 | $33,500 | $100,900 |
| 2014 | $1,854 | $134,800 | $34,200 | $100,600 |
Agents Affiliated with this Home
-
J
Seller's Agent in 2017
Jessica Stone
Market Place Realty, Inc.
-
Pamela Shultz
P
Buyer's Agent in 2017
Pamela Shultz
Century 21 Circle
(574) 293-2121
20 Total Sales
-
Kenny Kent

Seller's Agent in 2012
Kenny Kent
RE/MAX
(574) 968-4219
84 Total Sales
Map
Source: Indiana Regional MLS
MLS Number: 201731748
APN: 50-51-35-000-043.000-011
