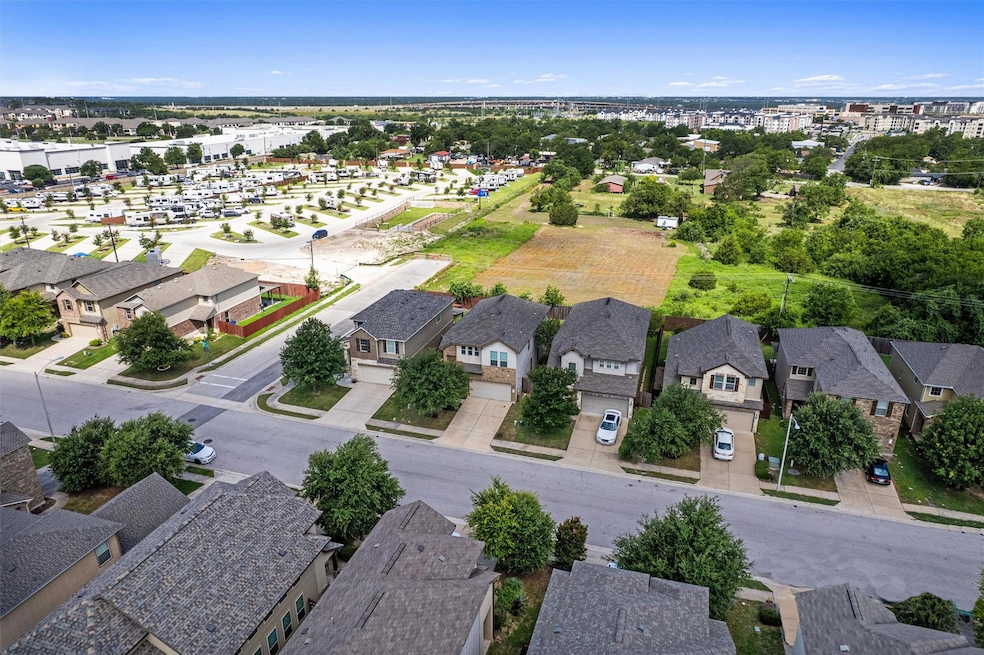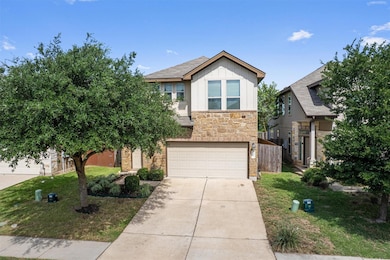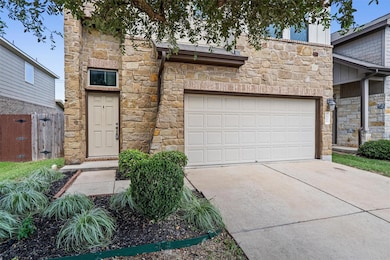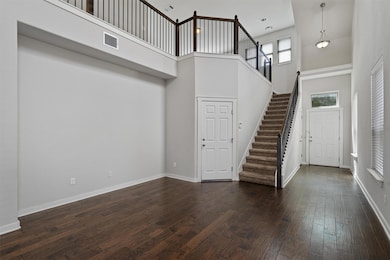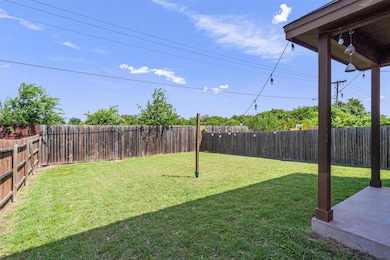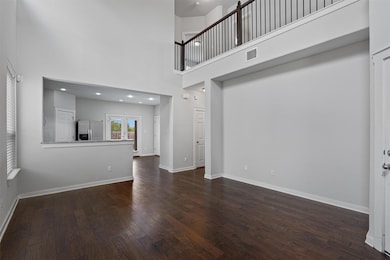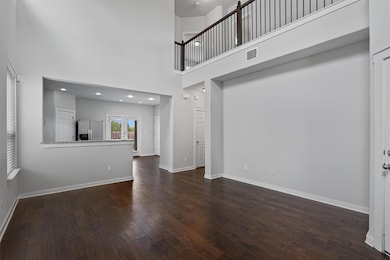
16304 Travesia Way Austin, TX 78728
Wells Branch NeighborhoodHighlights
- Wood Flooring
- Main Floor Primary Bedroom
- Central Heating and Cooling System
- Deerpark Middle School Rated A-
- Stainless Steel Appliances
- East Facing Home
About This Home
Beautiful, well-maintained home offering a bright and open layout in a highly convenient North Austin location. The main floor features hard-surface flooring, great natural light, and an open living/dining space. The primary bedroom is conveniently located downstairs with a walk-in closet and private bath. Upstairs offers secondary bedrooms and a flexible loft area perfect for a home office, playroom, or additional living space. The kitchen provides plenty of cabinet and counter space, and the private backyard is low-maintenance and ready to enjoy. Community amenities include a pool, parks, and neighborhood green spaces. This home is clean, move-in ready, and will be leased to the best-qualified applicant.
Listing Agent
eXp Realty, LLC Brokerage Phone: (512) 773-5735 License #0627476 Listed on: 11/17/2025

Home Details
Home Type
- Single Family
Est. Annual Taxes
- $6,604
Year Built
- Built in 2013
Lot Details
- 4,835 Sq Ft Lot
- East Facing Home
- Wood Fence
Parking
- 2 Car Garage
Home Design
- Slab Foundation
Interior Spaces
- 1,977 Sq Ft Home
- 2-Story Property
Kitchen
- Self-Cleaning Oven
- Microwave
- Dishwasher
- Stainless Steel Appliances
- Disposal
Flooring
- Wood
- Carpet
Bedrooms and Bathrooms
- 3 Bedrooms | 1 Primary Bedroom on Main
Schools
- Wells Branch Elementary School
- Chisholm Trail Middle School
- Mcneil High School
Utilities
- Central Heating and Cooling System
Community Details
- Property has a Home Owners Association
- Raceway Single Family Sub Sec Subdivision
Listing and Financial Details
- Security Deposit $2,200
- Tenant pays for all utilities
- The owner pays for taxes
- 12 Month Lease Term
- $50 Application Fee
- Assessor Parcel Number 02822002430000
- Tax Block F
Map
About the Listing Agent

I’m Melissa Hudson, REALTOR® and local real estate expert serving the Greater Austin area. I believe everyone deserves the opportunity to experience the financial benefits of homeownership, and it’s my mission to help as many people as I can achieve that dream. Whether you’re buying, selling, investing, or just need guidance, you can count on me to be there every step of the way. ??
I’m a proud Austinite, mom of two, and GLAM (grand)ma who finds happiness in spending time with family,
Melissa's Other Listings
Source: Unlock MLS (Austin Board of REALTORS®)
MLS Number: 6802526
APN: 817144
- 16324 Copper Ellis Trace
- 3905 Prairie Ln
- 16011 Serene Fleming Trace
- 3605 Talladega Trace
- 3304 Beryl Woods Ln
- 15620 Opal Fire Dr
- 15530 Cadoz Dr
- 3825 Mocha Trail
- 15527 Crissom Ln
- 3929 Katzman Dr
- 15413 Ozone Place
- 15602 Ellinger Dr
- 3300 Kissman Dr
- 15304 Ecorio Dr
- 3409 Sauls Dr
- 1200 Hesters Crossing Rd
- 500 Hesters Crossing Rd Unit 411
- 500 Hesters Crossing Rd Unit 110
- 500 Hesters Crossing Rd Unit 310
- 2210 Lasso Dr
- 16240 Travesia Way
- 16300 Copper Ellis Trace
- 3805 Tranquil Ln
- 3700 Dover Ferry Crossing
- 16113 Hawthorne Heights Trail
- 16017 Travesia Way
- 3701 Quick Hill Rd
- 4301 Grand Avenue Pkwy
- 15903 Serene Fleming Trace
- 2811 La Frontera Blvd
- 16304 Farm To Market Rd 1325 Unit 3201.1403257
- 16304 Farm To Market Rd 1325 Unit 2103.1403254
- 16304 Farm To Market Rd 1325 Unit 5206.1403262
- 16304 Farm To Market Rd 1325 Unit 2305.1403256
- 16304 Farm To Market Rd 1325 Unit 5303.1403260
- 16304 Farm To Market Rd 1325 Unit 1117.1403255
- 16304 Farm To Market Rd 1325 Unit 4203.1403258
- 16304 Farm To Market Rd 1325 Unit 4301.1403263
- 612 Ayinger Ln
- 16304 Fm 1325
