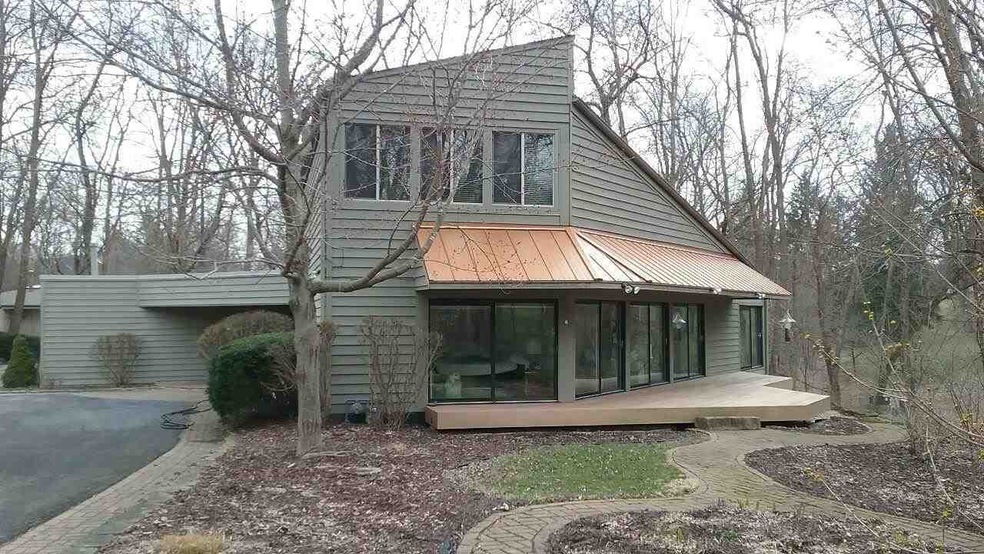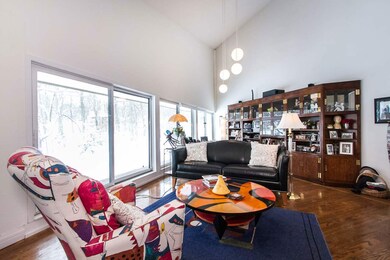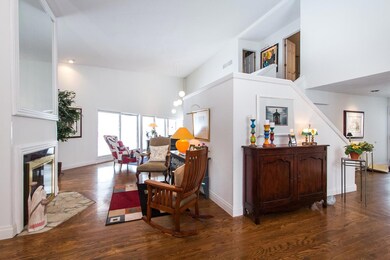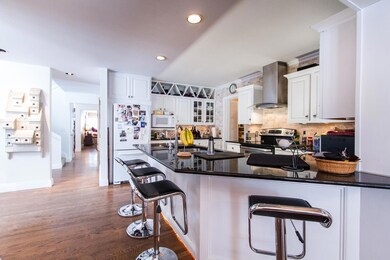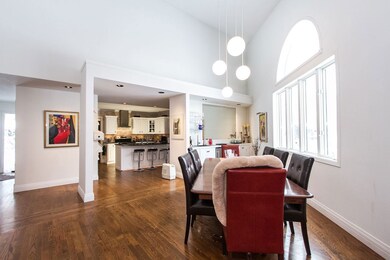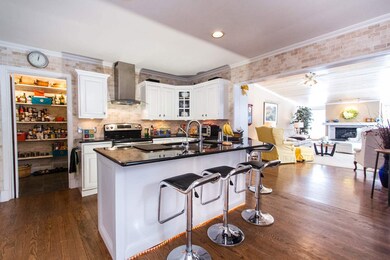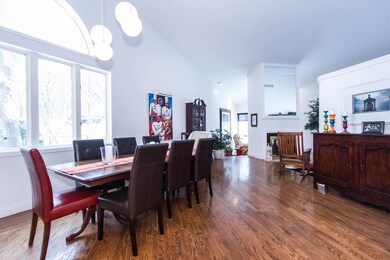
16306 Forest Gate Rd Dubuque, IA 52001
Highlights
- Deck
- Patio
- Water Softener
- Fireplace
- Forced Air Heating and Cooling System
About This Home
As of October 2020Private, semi-wooded location in Barony Woods on 1.14 acres! This updated, 3 bedroom, 2 bath, contemporary home with a 2 car garage features updated kitchen and baths, newer roof, furnace, and CA. Has a fireplace in the family room and a newer tile shower. *Stove and dishwasher in the home currently don't stay. They will be replaced with other appliances before closing. The grass in the majority of the yard is a 'low mow' grass that doesn't grow much and doesn't require moving the owner said. So not too much yard work here!
Last Agent to Sell the Property
Remax Advantage License #IL, WI Listed on: 03/10/2017

Home Details
Home Type
- Single Family
Est. Annual Taxes
- $3,876
Year Built
- Built in 1977
Lot Details
- 1.14 Acre Lot
- Property is zoned R1
HOA Fees
- $42 Monthly HOA Fees
Parking
- 2 Car Garage
Home Design
- Composition Shingle Roof
- Cedar Siding
Interior Spaces
- 1.5-Story Property
- Fireplace
- Window Treatments
- Crawl Space
- Laundry on main level
Kitchen
- Oven or Range
- Microwave
- Dishwasher
- Disposal
Bedrooms and Bathrooms
- 2 Full Bathrooms
Outdoor Features
- Deck
- Patio
Utilities
- Forced Air Heating and Cooling System
- Gas Available
- Water Filtration System
- Private Water Source
- Well
- Water Softener
- Septic System
Listing and Financial Details
- Assessor Parcel Number 1009403006
Ownership History
Purchase Details
Purchase Details
Home Financials for this Owner
Home Financials are based on the most recent Mortgage that was taken out on this home.Purchase Details
Home Financials for this Owner
Home Financials are based on the most recent Mortgage that was taken out on this home.Purchase Details
Purchase Details
Home Financials for this Owner
Home Financials are based on the most recent Mortgage that was taken out on this home.Similar Homes in Dubuque, IA
Home Values in the Area
Average Home Value in this Area
Purchase History
| Date | Type | Sale Price | Title Company |
|---|---|---|---|
| Quit Claim Deed | -- | None Listed On Document | |
| Warranty Deed | $250,000 | None Available | |
| Warranty Deed | $240,000 | None Available | |
| Deed | -- | None Available | |
| Warranty Deed | -- | None Available |
Mortgage History
| Date | Status | Loan Amount | Loan Type |
|---|---|---|---|
| Previous Owner | $204,000 | Adjustable Rate Mortgage/ARM | |
| Previous Owner | $140,000 | Credit Line Revolving | |
| Previous Owner | $75,000 | Credit Line Revolving | |
| Previous Owner | $50,000 | Credit Line Revolving | |
| Previous Owner | $115,000 | New Conventional | |
| Previous Owner | $75,000 | Credit Line Revolving | |
| Previous Owner | $301,000 | Adjustable Rate Mortgage/ARM |
Property History
| Date | Event | Price | Change | Sq Ft Price |
|---|---|---|---|---|
| 05/27/2025 05/27/25 | For Sale | $450,000 | +80.0% | $151 / Sq Ft |
| 10/01/2020 10/01/20 | Sold | $250,000 | 0.0% | $81 / Sq Ft |
| 08/27/2020 08/27/20 | Pending | -- | -- | -- |
| 08/25/2020 08/25/20 | For Sale | $250,000 | +4.2% | $81 / Sq Ft |
| 01/22/2019 01/22/19 | Sold | $240,000 | -11.1% | $78 / Sq Ft |
| 12/20/2018 12/20/18 | Pending | -- | -- | -- |
| 12/07/2018 12/07/18 | For Sale | $270,000 | -10.0% | $88 / Sq Ft |
| 06/30/2017 06/30/17 | Sold | $300,000 | -6.2% | $101 / Sq Ft |
| 04/08/2017 04/08/17 | Pending | -- | -- | -- |
| 03/10/2017 03/10/17 | For Sale | $319,900 | -- | $108 / Sq Ft |
Tax History Compared to Growth
Tax History
| Year | Tax Paid | Tax Assessment Tax Assessment Total Assessment is a certain percentage of the fair market value that is determined by local assessors to be the total taxable value of land and additions on the property. | Land | Improvement |
|---|---|---|---|---|
| 2024 | $4,268 | $388,000 | $96,600 | $291,400 |
| 2023 | $4,268 | $388,000 | $96,600 | $291,400 |
| 2022 | $4,180 | $316,550 | $86,360 | $230,190 |
| 2021 | $4,180 | $316,550 | $86,360 | $230,190 |
| 2020 | $4,204 | $288,370 | $82,200 | $206,170 |
| 2019 | $4,128 | $288,370 | $82,200 | $206,170 |
| 2018 | $3,900 | $272,330 | $61,200 | $211,130 |
| 2017 | $3,984 | $272,330 | $61,200 | $211,130 |
| 2016 | $3,876 | $255,960 | $56,200 | $199,760 |
| 2015 | $3,876 | $255,960 | $56,200 | $199,760 |
| 2014 | $3,618 | $247,670 | $56,100 | $191,570 |
Agents Affiliated with this Home
-
Lacey Mears

Seller's Agent in 2025
Lacey Mears
Ruhl & Ruhl Realtors
(563) 451-2874
67 Total Sales
-
Paula Bodish

Seller's Agent in 2020
Paula Bodish
RE/MAX
(563) 542-4258
158 Total Sales
-

Buyer's Agent in 2020
Pauline Chilton
RE/MAX
(563) 542-9287
19 Total Sales
-
Kathy Bitter

Seller's Agent in 2019
Kathy Bitter
Keller Williams 1Advantage
30 Total Sales
-
K
Buyer's Agent in 2019
Kayla Hogan
Ruhl & Ruhl Realtors
-
The Adams Team

Seller's Agent in 2017
The Adams Team
RE/MAX
(563) 590-2016
299 Total Sales
Map
Source: East Central Iowa Association of REALTORS®
MLS Number: 132336
APN: 10-09-403-006
- 3423 Arrowwood Ln
- 3602 Wagon Wheel Ln
- 3532 Wagon Wheel Ln
- 3530 Wagon Wheel Ln
- 16590 Forest Gate Rd
- 4416 Sickle Ln
- 4443 Sickle Ln
- 12088 Timber Ct
- 0 W 32nd St
- 3256 Arrowwood Ln
- 11871 Deer Valley Trail
- 3199 John F. Kennedy Rd
- Lot 2 Lismore Ln
- 2328 Tiffany Ct Unit (I'm Old But Still C
- 2452 Tiffany Ct Unit (The 3 Year Old floo
- 2470 Tiffany Ct Unit (The 2 Year Old floo
- 2394 Tiffany Ct Unit (The Lemonade plan)
- 2372 Tiffany Ct Unit (Spiked Lemonade pla
- 2303 Tiffany Ct
- 2391 Tiffany Ct Unit (The Minimalist)
