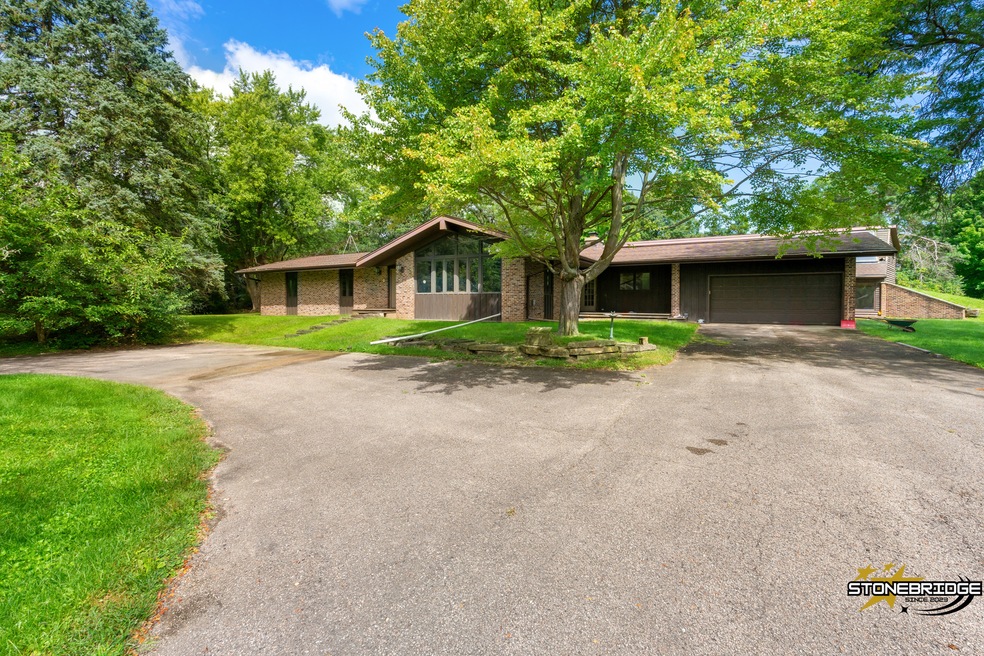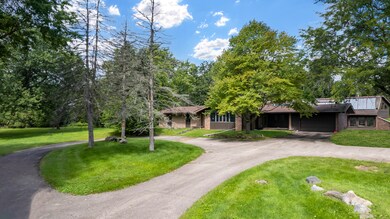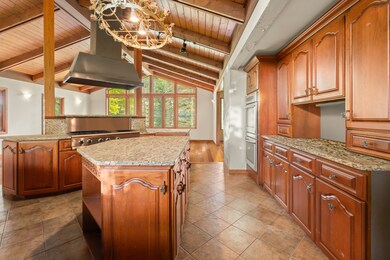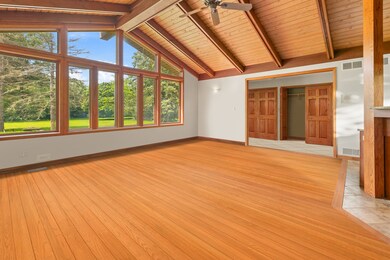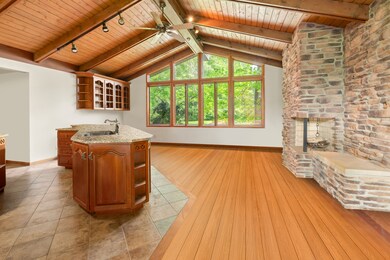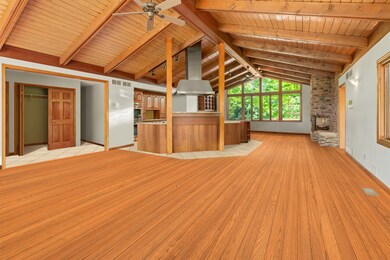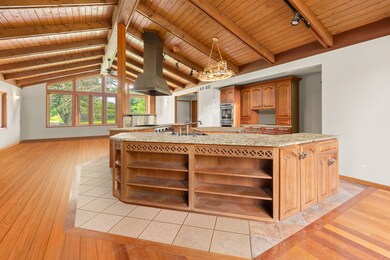
16306 Kishwaukee Valley Rd Woodstock, IL 60098
Hartland NeighborhoodHighlights
- Horses Allowed On Property
- Indoor Pool
- 8.7 Acre Lot
- Westwood Elementary School Rated A
- Second Garage
- Mature Trees
About This Home
As of September 2024MULTIPLE OFFERS RECEIVED HIGHEST AND BEST DUE BY TUESDAY AUGUST 27TH BY 10:00AM.Although this property is somewhat of rehab the possibilities are endless. The 8.7 acres offers a wooded setting along with a parklike setting.There is also a large pond. The house itself while it needs some rehab work does have some very nice features. There are custom cabinets, and the hardwood floors throughout are in good condition. Vaulted wood ceiling in the living, kitchen dining areas and cozy brick fireplace. This is a very open concept home. The outbuilding has 3 overhead doors, a concrete floor and at one time it was partially heated.There is also a detached 2 car garage. So.. there is an indoor concrete pool in the pool room that adjoins the house. The pool itself had heaved and nothing was ever done with it. . This is an estate being sold as is . No repairs will be made by the seller. **Natural gas ** not propane. MULTIPLE OFFERS RECEIVED.HIGHEST AND BEST DUE BY TUESDAY AUGUST 27TH BY 10:00AM.
Last Agent to Sell the Property
Brokerocity Inc License #475122853 Listed on: 08/22/2024
Home Details
Home Type
- Single Family
Est. Annual Taxes
- $16,815
Year Built
- Built in 1980
Lot Details
- 8.7 Acre Lot
- Lot Dimensions are 530x629x764x530
- Mature Trees
- Additional Parcels
Parking
- 2 Car Attached Garage
- Second Garage
- Multiple Garages
- Driveway
- Parking Included in Price
Home Design
- Ranch Style House
- Asphalt Roof
- Concrete Perimeter Foundation
- Cedar
Interior Spaces
- 3,162 Sq Ft Home
- Vaulted Ceiling
- 1 Fireplace
- Combination Kitchen and Dining Room
- Wood Flooring
- Unfinished Basement
- Basement Fills Entire Space Under The House
- Laundry on main level
Kitchen
- Built-In Double Oven
- Cooktop with Range Hood
Bedrooms and Bathrooms
- 3 Bedrooms
- 3 Potential Bedrooms
- Walk-In Closet
- Bathroom on Main Level
- 3 Full Bathrooms
Outdoor Features
- Indoor Pool
- Pond
- Outbuilding
Schools
- Westwood Elementary School
- Creekside Middle School
- Woodstock High School
Horse Facilities and Amenities
- Horses Allowed On Property
Utilities
- Central Air
- Heating System Uses Natural Gas
- Well
- Private or Community Septic Tank
Ownership History
Purchase Details
Home Financials for this Owner
Home Financials are based on the most recent Mortgage that was taken out on this home.Purchase Details
Purchase Details
Purchase Details
Purchase Details
Home Financials for this Owner
Home Financials are based on the most recent Mortgage that was taken out on this home.Similar Homes in Woodstock, IL
Home Values in the Area
Average Home Value in this Area
Purchase History
| Date | Type | Sale Price | Title Company |
|---|---|---|---|
| Warranty Deed | $399,000 | Fidelity National Title | |
| Deed | -- | None Listed On Document | |
| Interfamily Deed Transfer | -- | None Available | |
| Interfamily Deed Transfer | -- | -- | |
| Warranty Deed | $325,000 | Northland Title Llc |
Mortgage History
| Date | Status | Loan Amount | Loan Type |
|---|---|---|---|
| Previous Owner | $350,000 | No Value Available |
Property History
| Date | Event | Price | Change | Sq Ft Price |
|---|---|---|---|---|
| 07/22/2025 07/22/25 | Price Changed | $799,000 | -3.2% | $160 / Sq Ft |
| 07/18/2025 07/18/25 | For Sale | $825,000 | +106.8% | $165 / Sq Ft |
| 09/13/2024 09/13/24 | Sold | $399,000 | 0.0% | $126 / Sq Ft |
| 08/27/2024 08/27/24 | Pending | -- | -- | -- |
| 08/27/2024 08/27/24 | Off Market | $399,000 | -- | -- |
| 08/22/2024 08/22/24 | For Sale | $399,000 | -- | $126 / Sq Ft |
Tax History Compared to Growth
Tax History
| Year | Tax Paid | Tax Assessment Tax Assessment Total Assessment is a certain percentage of the fair market value that is determined by local assessors to be the total taxable value of land and additions on the property. | Land | Improvement |
|---|---|---|---|---|
| 2024 | $3,812 | $49,089 | $39,802 | $9,287 |
| 2023 | $3,785 | $45,289 | $36,721 | $8,568 |
| 2022 | $3,596 | $40,805 | $33,085 | $7,720 |
| 2021 | $3,432 | $37,574 | $30,465 | $7,109 |
| 2020 | $3,363 | $35,939 | $29,139 | $6,800 |
| 2019 | $3,240 | $33,924 | $27,505 | $6,419 |
| 2018 | $3,137 | $32,651 | $26,473 | $6,178 |
| 2017 | $3,354 | $33,355 | $27,044 | $6,311 |
| 2016 | $3,480 | $32,085 | $26,014 | $6,071 |
| 2013 | -- | $30,713 | $24,901 | $5,812 |
Agents Affiliated with this Home
-
Regina Perkins

Seller's Agent in 2025
Regina Perkins
Brokerocity Inc
(815) 693-8948
1 in this area
55 Total Sales
Map
Source: Midwest Real Estate Data (MRED)
MLS Number: 12135777
APN: 12-03-400-022
- 15917 Kishwaukee Valley Rd
- 805 S Rose Farm Rd
- 708 S Rose Farm Rd
- 318 N Rose Farm Rd
- 1310 Infanta Ct
- Route 14 N Rose Farm Rd
- 1415 Oakview Terrace
- 14216 Oakview Ct
- 945-947 W South Street Rd
- 0 N Rose Farm Rd Unit 18628646
- 1302 Moraine Dr
- 1500 N Rose Farm Rd
- 1002 Castleshire Dr Unit 1B
- 3854 Riverwoods Dr
- 3842 Riverwoods Dr
- 3836 Riverwoods Dr
- 3830 Riverwoods Dr
- 3824 Riverwoods Dr
- 3827 Riverwoods Dr
- 4265 Meadowridge Rd
