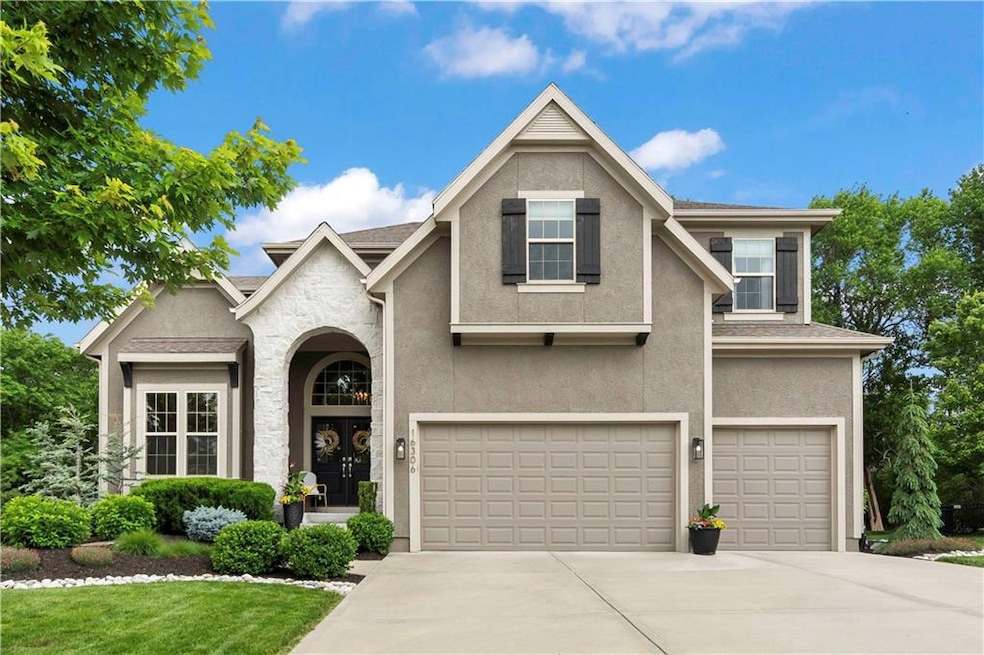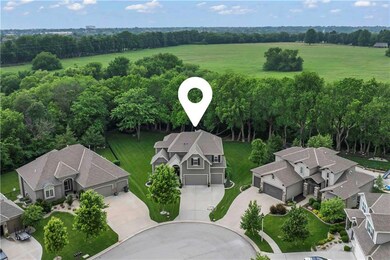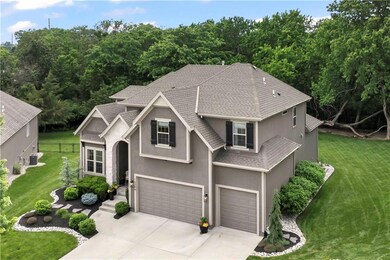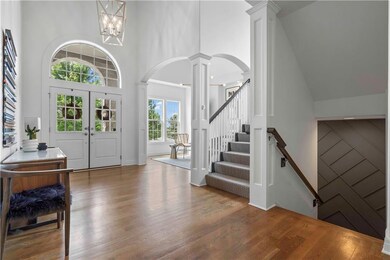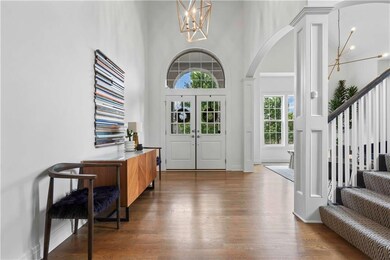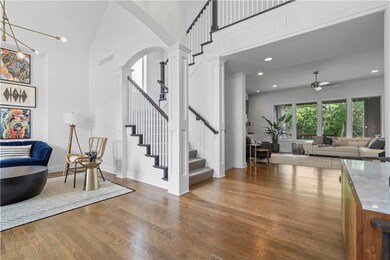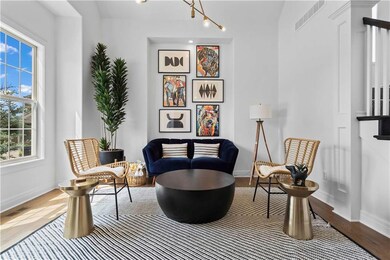
16306 S Allman Rd Olathe, KS 66062
Highlights
- Clubhouse
- Wooded Lot
- Traditional Architecture
- Prairie Creek Elementary School Rated A-
- Vaulted Ceiling
- Wood Flooring
About This Home
As of July 2024ABSOLUTE SHOW STOPPER!! RARE FIND AS THIS HOME IS NESTLED AT THE END OF A CUL-DE-SAC ON NEARLY 1/2 ACRE PREMIUM LOT! One of the very few private wooded lots with pristine landscaping. Enjoy your morning coffee on the covered deck with amazing views of lot and fire pit area, great for entertaining! This home is fully loaded: Open main level includes beautiful wood floors and designer lighting throughout. Upon the grand entry through the double doors you will enjoy a wall of windows in the family room with views of the treed lot and stunning floor to ceiling stone fireplace. Chefs dream kitchen features huge granite island, gas cooktop, stainless appliances and walk in pantry. Den/dining room, mud room and private office also included on main level. On the 2nd level you will find the primary suite that showcases a double vanity, shower with dual heads, jacuzzi tub and walk in closet. Three additional bedrooms all with private bathroom access and laundry room are also included. Unfinished basement awaiting your design ideas. Don't miss this amazing home situated on a hard-to-find lot! Tons of community amenities that include 4 pools, extensive walking trails, 2 clubhouses, basketball court, tennis court, and a work-out facility. Walking distance to Heritage Park.
Last Agent to Sell the Property
Keller Williams Realty Partner Brokerage Phone: 913-907-0760 License #SP00228927 Listed on: 05/29/2024

Home Details
Home Type
- Single Family
Est. Annual Taxes
- $8,567
Year Built
- Built in 2016
Lot Details
- 0.4 Acre Lot
- Cul-De-Sac
- Sprinkler System
- Wooded Lot
- Many Trees
HOA Fees
- $69 Monthly HOA Fees
Parking
- 3 Car Attached Garage
- Front Facing Garage
Home Design
- Traditional Architecture
- Composition Roof
- Stone Trim
Interior Spaces
- 3,085 Sq Ft Home
- 2-Story Property
- Vaulted Ceiling
- Ceiling Fan
- Mud Room
- Entryway
- Family Room with Fireplace
- Family Room Downstairs
- Formal Dining Room
- Den
- Laundry on upper level
Kitchen
- Breakfast Room
- Gas Range
- Dishwasher
- Stainless Steel Appliances
- Kitchen Island
- Disposal
Flooring
- Wood
- Carpet
- Tile
Bedrooms and Bathrooms
- 4 Bedrooms
- Walk-In Closet
Basement
- Basement Fills Entire Space Under The House
- Sump Pump
- Natural lighting in basement
Outdoor Features
- Playground
Schools
- Prairie Creek Elementary School
- Spring Hill High School
Utilities
- Central Air
- Heating System Uses Natural Gas
Listing and Financial Details
- Assessor Parcel Number DP72280000-0014
- $0 special tax assessment
Community Details
Overview
- Stonebridge Park Subdivision, Chloe 2 Floorplan
Amenities
- Clubhouse
Recreation
- Community Pool
- Trails
Ownership History
Purchase Details
Home Financials for this Owner
Home Financials are based on the most recent Mortgage that was taken out on this home.Purchase Details
Home Financials for this Owner
Home Financials are based on the most recent Mortgage that was taken out on this home.Purchase Details
Similar Homes in the area
Home Values in the Area
Average Home Value in this Area
Purchase History
| Date | Type | Sale Price | Title Company |
|---|---|---|---|
| Warranty Deed | -- | Platinum Title | |
| Warranty Deed | -- | Security 1St Title Llc | |
| Warranty Deed | -- | Chicago Title |
Mortgage History
| Date | Status | Loan Amount | Loan Type |
|---|---|---|---|
| Open | $652,500 | New Conventional | |
| Previous Owner | $468,000 | VA | |
| Previous Owner | $459,338 | VA | |
| Previous Owner | $456,739 | VA | |
| Previous Owner | $453,100 | VA |
Property History
| Date | Event | Price | Change | Sq Ft Price |
|---|---|---|---|---|
| 07/02/2024 07/02/24 | Sold | -- | -- | -- |
| 05/31/2024 05/31/24 | Pending | -- | -- | -- |
| 05/30/2024 05/30/24 | For Sale | $725,000 | +38.3% | $235 / Sq Ft |
| 04/23/2018 04/23/18 | Sold | -- | -- | -- |
| 03/10/2018 03/10/18 | Pending | -- | -- | -- |
| 01/08/2018 01/08/18 | Price Changed | $524,382 | +1.7% | $172 / Sq Ft |
| 09/25/2017 09/25/17 | Price Changed | $515,450 | +0.7% | $169 / Sq Ft |
| 06/02/2017 06/02/17 | For Sale | $511,850 | -- | $168 / Sq Ft |
Tax History Compared to Growth
Tax History
| Year | Tax Paid | Tax Assessment Tax Assessment Total Assessment is a certain percentage of the fair market value that is determined by local assessors to be the total taxable value of land and additions on the property. | Land | Improvement |
|---|---|---|---|---|
| 2024 | $8,807 | $72,772 | $14,063 | $58,709 |
| 2023 | $8,567 | $69,840 | $11,721 | $58,119 |
| 2022 | $7,701 | $62,043 | $11,721 | $50,322 |
| 2021 | $7,853 | $62,054 | $11,721 | $50,333 |
| 2020 | $7,508 | $59,041 | $11,721 | $47,320 |
| 2019 | $7,484 | $58,627 | $11,882 | $46,745 |
| 2018 | $7,102 | $57,742 | $11,883 | $45,859 |
| 2017 | $1,568 | $12,400 | $12,400 | $0 |
| 2016 | $121 | $9 | $9 | $0 |
| 2015 | $116 | $9 | $9 | $0 |
Agents Affiliated with this Home
-
Bryan Huff

Seller's Agent in 2024
Bryan Huff
Keller Williams Realty Partner
(913) 907-0760
184 in this area
1,069 Total Sales
-
Mark Fraser
M
Buyer's Agent in 2024
Mark Fraser
ReeceNichols- Leawood Town Center
(913) 345-0700
4 in this area
61 Total Sales
-
Ed Stephenson

Seller's Agent in 2018
Ed Stephenson
Rodrock & Associates Realtors
(913) 449-0490
24 in this area
53 Total Sales
-
Julie Parman

Seller Co-Listing Agent in 2018
Julie Parman
Weichert, Realtors Welch & Com
(816) 718-0287
4 in this area
36 Total Sales
Map
Source: Heartland MLS
MLS Number: 2490453
APN: DP72280000-0014
- 15906 W 163rd Terrace
- 16400 S Loiret St
- 15374 W 162nd St
- 15381 W 162nd St
- 16388 S Brougham Dr
- 15291 W 161st Terrace
- 15436 W 161st Terrace
- 15412 W 161st Terrace
- 15915 W 161st Terrace
- 16534 S Loiret St
- 16122 W 163rd Terrace
- 15399 W 161st St
- 15447 W 161st St
- 15302 W 161st St
- 15286 W 161st St
- 15670 W 165th Terrace
- 15945 W 165th St
- 15700 W 165th Terrace
- 16143 S Kaw St
- 16159 S Kaw St
