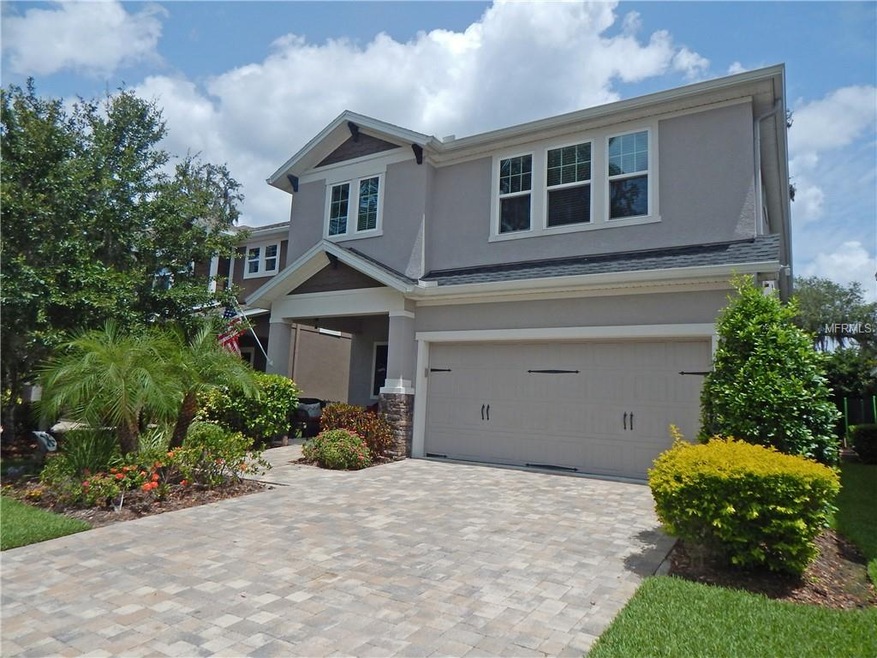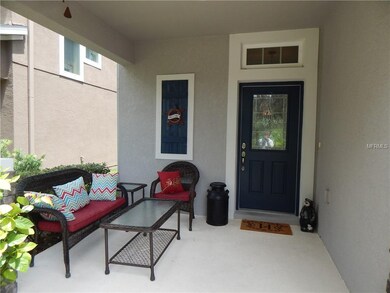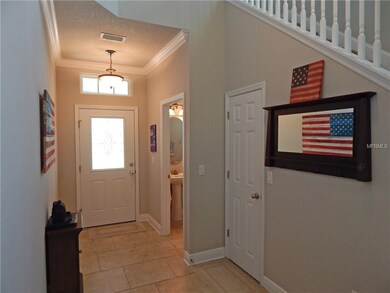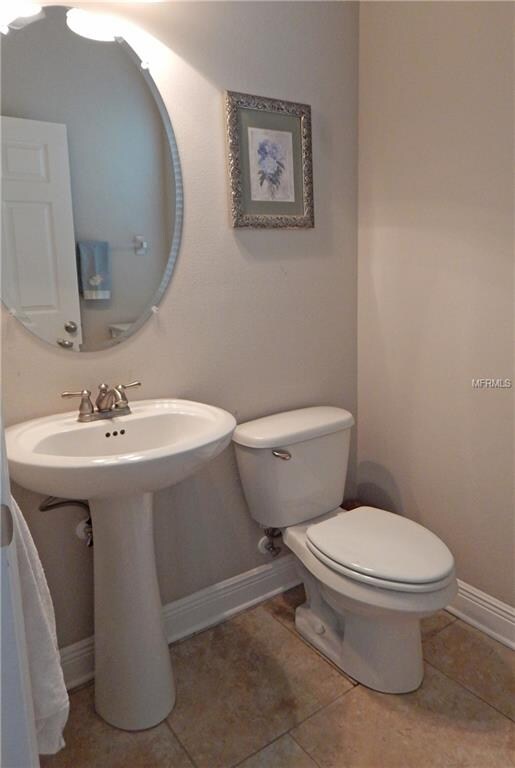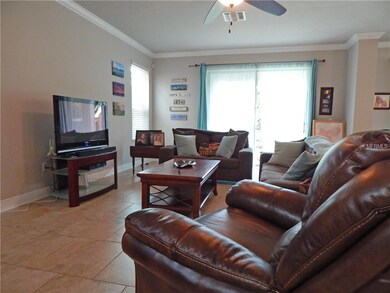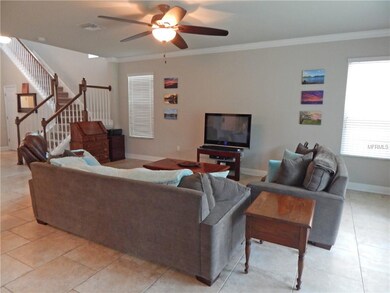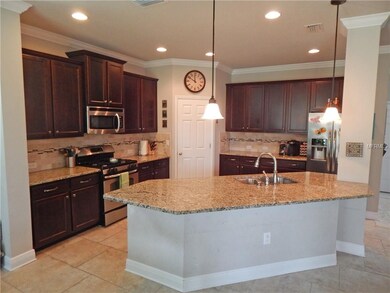
16308 Bayberry View Dr Lithia, FL 33547
FishHawk Ranch NeighborhoodHighlights
- Community Pool
- 2 Car Attached Garage
- Central Heating and Cooling System
- Bevis Elementary School Rated A
- Ceramic Tile Flooring
- Ceiling Fan
About This Home
As of October 2019Check out the gorgeous 4 bedroom, 3.5 bathroom, 2 story home, with fenced yard, within a gated section of Fishhawk Ranch, one of Tampa's premiere master-planned communities! With features like a large open floorplan, a bonus/play room, a beautiful kitchen with granite countertops, recessed lights, tiled backsplash, 48"wall cabinets, stainless steel appliances, walk in pantry, and large island with breakfast bar, plus a formal dining area, crown molding, plant shelves, lots of closets/storage, beautiful ceramic tile floors, this home has it all! Fishhawk Ranch offers miles of walking/bike trails, multiple community pools, parks, rec and fitness centers, and top notch schools! Call today! (Seller is offering a $2500 credit toward flooring replacement with full price offer.)
Home Details
Home Type
- Single Family
Est. Annual Taxes
- $6,165
Year Built
- Built in 2013
Lot Details
- 5,030 Sq Ft Lot
- South Facing Home
- Fenced
- Land Lease expires 6/30/19
HOA Fees
- $100 Monthly HOA Fees
Parking
- 2 Car Attached Garage
Home Design
- Bi-Level Home
- Slab Foundation
- Shingle Roof
- Stucco
Interior Spaces
- 2,574 Sq Ft Home
- Ceiling Fan
Kitchen
- Range
- Microwave
- Dishwasher
Flooring
- Carpet
- Ceramic Tile
Bedrooms and Bathrooms
- 4 Bedrooms
Schools
- Bevis Elementary School
- Barrington Middle School
- Newsome High School
Utilities
- Central Heating and Cooling System
Listing and Financial Details
- Down Payment Assistance Available
- Visit Down Payment Resource Website
- Legal Lot and Block 06 / 111
- Assessor Parcel Number U-21-30-21-9RD-000111-00006.0
- $1,211 per year additional tax assessments
Community Details
Overview
- Rizzitta Association
- Visit Association Website
- Fishhawk Ranch A B 1 B 3 & C Subdivision
Recreation
- Community Pool
Ownership History
Purchase Details
Home Financials for this Owner
Home Financials are based on the most recent Mortgage that was taken out on this home.Purchase Details
Home Financials for this Owner
Home Financials are based on the most recent Mortgage that was taken out on this home.Similar Homes in Lithia, FL
Home Values in the Area
Average Home Value in this Area
Purchase History
| Date | Type | Sale Price | Title Company |
|---|---|---|---|
| Warranty Deed | $330,000 | Integrity First Title | |
| Warranty Deed | $295,500 | Town Square Title Ltd |
Mortgage History
| Date | Status | Loan Amount | Loan Type |
|---|---|---|---|
| Open | $264,000 | New Conventional | |
| Previous Owner | $277,000 | New Conventional | |
| Previous Owner | $280,714 | New Conventional |
Property History
| Date | Event | Price | Change | Sq Ft Price |
|---|---|---|---|---|
| 10/25/2019 10/25/19 | Sold | $330,000 | -3.8% | $128 / Sq Ft |
| 07/25/2019 07/25/19 | Pending | -- | -- | -- |
| 07/10/2019 07/10/19 | Price Changed | $343,000 | -0.6% | $133 / Sq Ft |
| 05/30/2019 05/30/19 | Price Changed | $345,000 | -1.4% | $134 / Sq Ft |
| 05/13/2019 05/13/19 | For Sale | $350,000 | 0.0% | $136 / Sq Ft |
| 10/26/2017 10/26/17 | Off Market | $2,380 | -- | -- |
| 07/28/2017 07/28/17 | Rented | $2,380 | -4.6% | -- |
| 07/11/2017 07/11/17 | Under Contract | -- | -- | -- |
| 06/02/2017 06/02/17 | For Rent | $2,495 | 0.0% | -- |
| 06/16/2014 06/16/14 | Off Market | $295,489 | -- | -- |
| 09/30/2013 09/30/13 | Sold | $295,489 | -4.8% | $119 / Sq Ft |
| 09/06/2013 09/06/13 | Pending | -- | -- | -- |
| 08/01/2013 08/01/13 | Price Changed | $310,489 | +1.0% | $125 / Sq Ft |
| 06/10/2013 06/10/13 | Price Changed | $307,489 | +1.0% | $124 / Sq Ft |
| 05/24/2013 05/24/13 | For Sale | $304,489 | -- | $122 / Sq Ft |
Tax History Compared to Growth
Tax History
| Year | Tax Paid | Tax Assessment Tax Assessment Total Assessment is a certain percentage of the fair market value that is determined by local assessors to be the total taxable value of land and additions on the property. | Land | Improvement |
|---|---|---|---|---|
| 2024 | $6,391 | $280,205 | -- | -- |
| 2023 | $6,221 | $272,044 | $0 | $0 |
| 2022 | $6,020 | $264,120 | $0 | $0 |
| 2021 | $5,772 | $256,427 | $0 | $0 |
| 2020 | $5,676 | $252,887 | $53,318 | $199,569 |
| 2019 | $6,216 | $241,729 | $50,652 | $191,077 |
| 2018 | $6,163 | $236,953 | $0 | $0 |
| 2017 | $5,416 | $242,878 | $0 | $0 |
| 2016 | $5,388 | $231,077 | $0 | $0 |
| 2015 | $5,440 | $229,471 | $0 | $0 |
| 2014 | $5,927 | $239,146 | $0 | $0 |
| 2013 | -- | $204,055 | $0 | $0 |
Agents Affiliated with this Home
-

Seller's Agent in 2019
Tim Kugler
EZ CHOICE REALTY
(813) 653-9676
28 in this area
78 Total Sales
-

Buyer's Agent in 2019
Lori Finnegan
FINNEGAN REAL ESTATE SERVICES, LLC
(813) 376-6183
29 Total Sales
-

Buyer's Agent in 2017
Jessica Jimenez
BHHS FLORIDA PROPERTIES GROUP
(305) 849-8770
115 Total Sales
-

Seller's Agent in 2013
Len Jaffe
WEEKLEY HOMES REALTY COMPANY
(813) 835-9380
36 in this area
1,759 Total Sales
Map
Source: Stellar MLS
MLS Number: T3174401
APN: U-21-30-21-9RD-000111-00006.0
- 16226 Bayberry View Dr
- 16431 Kingletridge Ave
- 16618 Kingletside Ct
- 5714 Kingletsound Place
- 5710 Kingletsound Place
- 16301 Dunlindale Dr
- 16039 Ternglade Dr
- 5804 Terncrest Dr
- 16318 Palmettoglen Ct
- 5806 Terncrest Dr
- 16406 Chapman Crossing Dr
- 5918 Beaconpark St
- 5920 Beaconpark St
- 15944 Ternglade Dr
- 5913 Beaconpark St
- 15861 Starling Water Dr
- 15942 Ternglade Dr
- 5712 Fishhawk Ridge Dr
- 5717 Fishhawk Ridge Dr
- 16804 Hawkridge Rd
