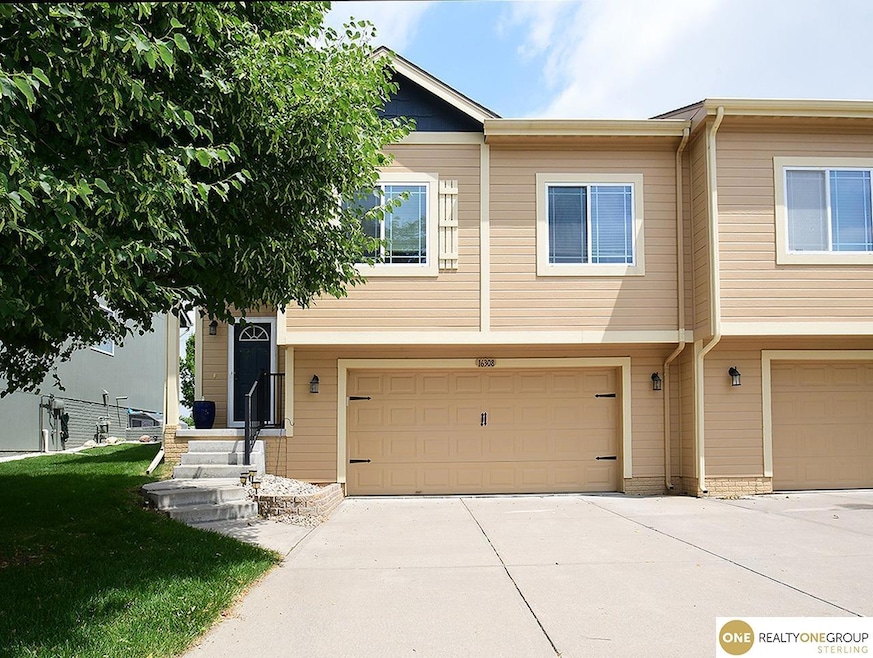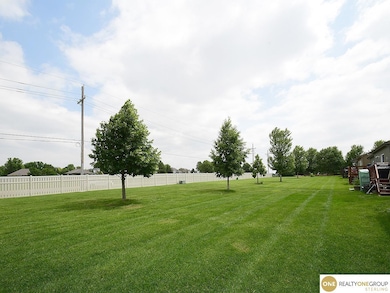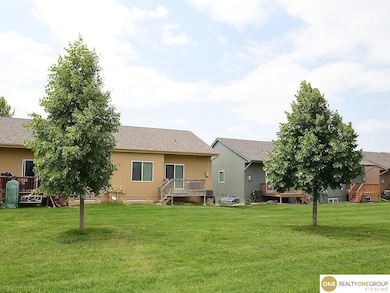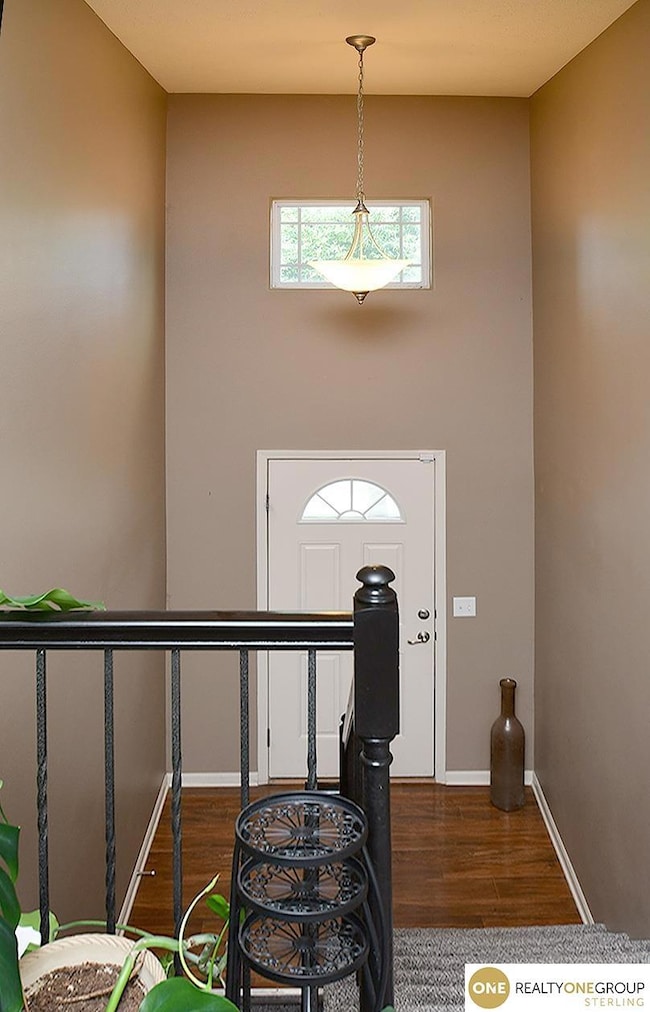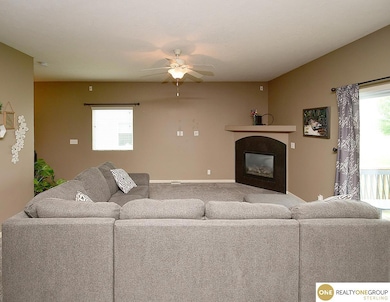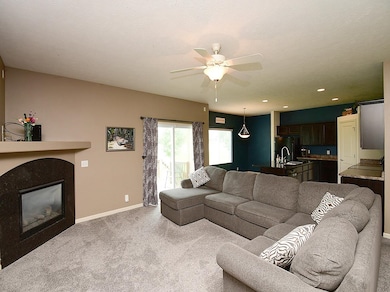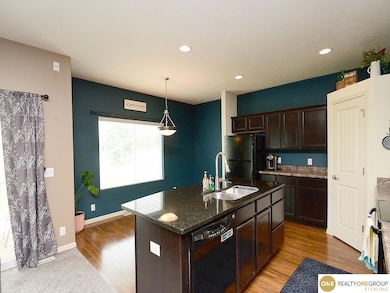
Estimated payment $2,019/month
Total Views
292
3
Beds
2
Baths
1,943
Sq Ft
$149
Price per Sq Ft
Highlights
- Popular Property
- Main Floor Bedroom
- 2 Car Attached Garage
- Deck
- 1 Fireplace
- Forced Air Heating and Cooling System
About This Home
3 bed, 2 bath open floor plan townhome with all the hard work of lawn care and snow removal taken care of for you. You will love the pantry in the kitchen and the walk-in closet in the primary bedroom. Living room is wired for surround sound and a newer roof and A/C make this a great find for anyone looking for easy living.
Townhouse Details
Home Type
- Townhome
Est. Annual Taxes
- $3,236
Year Built
- Built in 2012
Lot Details
- 5,663 Sq Ft Lot
- Lot Dimensions are 154 x 37
- Sprinkler System
HOA Fees
- $130 Monthly HOA Fees
Parking
- 2 Car Attached Garage
Home Design
- Split Level Home
- Composition Roof
- Concrete Perimeter Foundation
Interior Spaces
- 1 Fireplace
- Finished Basement
Bedrooms and Bathrooms
- 3 Bedrooms
- Main Floor Bedroom
Schools
- Standing Bear Elementary School
- Buffett Middle School
- Westview High School
Additional Features
- Deck
- Forced Air Heating and Cooling System
Community Details
- Association fees include ground maintenance, snow removal, trash
- Stone Ridge West Townhome Owners Association
- Stone Ridge Rep 5 Subdivision
Listing and Financial Details
- Assessor Parcel Number 2247062014
Map
Create a Home Valuation Report for This Property
The Home Valuation Report is an in-depth analysis detailing your home's value as well as a comparison with similar homes in the area
Home Values in the Area
Average Home Value in this Area
Tax History
| Year | Tax Paid | Tax Assessment Tax Assessment Total Assessment is a certain percentage of the fair market value that is determined by local assessors to be the total taxable value of land and additions on the property. | Land | Improvement |
|---|---|---|---|---|
| 2023 | $4,223 | $197,200 | $24,800 | $172,400 |
| 2022 | $3,904 | $171,600 | $24,800 | $146,800 |
| 2021 | $3,956 | $166,600 | $24,800 | $141,800 |
| 2020 | $4,071 | $166,600 | $24,800 | $141,800 |
| 2019 | $4,307 | $166,600 | $24,800 | $141,800 |
| 2018 | $3,784 | $142,500 | $24,800 | $117,700 |
| 2017 | $3,873 | $142,500 | $24,800 | $117,700 |
| 2016 | $3,815 | $139,200 | $20,300 | $118,900 |
| 2015 | $3,563 | $130,100 | $19,000 | $111,100 |
| 2014 | $3,563 | $130,100 | $19,000 | $111,100 |
Source: Public Records
Property History
| Date | Event | Price | Change | Sq Ft Price |
|---|---|---|---|---|
| 06/11/2025 06/11/25 | For Sale | $289,900 | +70.6% | $149 / Sq Ft |
| 05/31/2017 05/31/17 | Sold | $169,900 | 0.0% | $87 / Sq Ft |
| 04/13/2017 04/13/17 | Pending | -- | -- | -- |
| 04/10/2017 04/10/17 | For Sale | $169,900 | +36.0% | $87 / Sq Ft |
| 02/10/2012 02/10/12 | Sold | $124,900 | 0.0% | $64 / Sq Ft |
| 09/09/2011 09/09/11 | Pending | -- | -- | -- |
| 06/10/2011 06/10/11 | For Sale | $124,900 | -- | $64 / Sq Ft |
Source: Great Plains Regional MLS
Purchase History
| Date | Type | Sale Price | Title Company |
|---|---|---|---|
| Warranty Deed | $170,000 | Stewart Title Co | |
| Warranty Deed | $128,333 | None Available |
Source: Public Records
Mortgage History
| Date | Status | Loan Amount | Loan Type |
|---|---|---|---|
| Open | $135,920 | New Conventional | |
| Previous Owner | $123,439 | FHA |
Source: Public Records
Similar Homes in Omaha, NE
Source: Great Plains Regional MLS
MLS Number: 22516024
APN: 4706-2014-22
Nearby Homes
- 16421 Redman Ave
- 4729 N 163rd St
- 17068 Mary St
- 4828 N 160th Ave
- 5135 N 159th Cir
- 16704 Grand Ave
- 5546 N 160th Ave
- 5902 N 166th St
- 5901 N 166th Ct
- 5911 N 167th Plaza
- 16762 Arcadia Plaza Unit 36
- 4525 N 167th St
- 16909 Tibbles St
- 16354 Taylor St
- 20650 Laurel Ave
- 16925 Redman Ave
- 6031 N 167th Ct
- 6001 N 168th Ave
- 15708 Laurel Ave
- 5807 N Hws Cleveland Blvd
