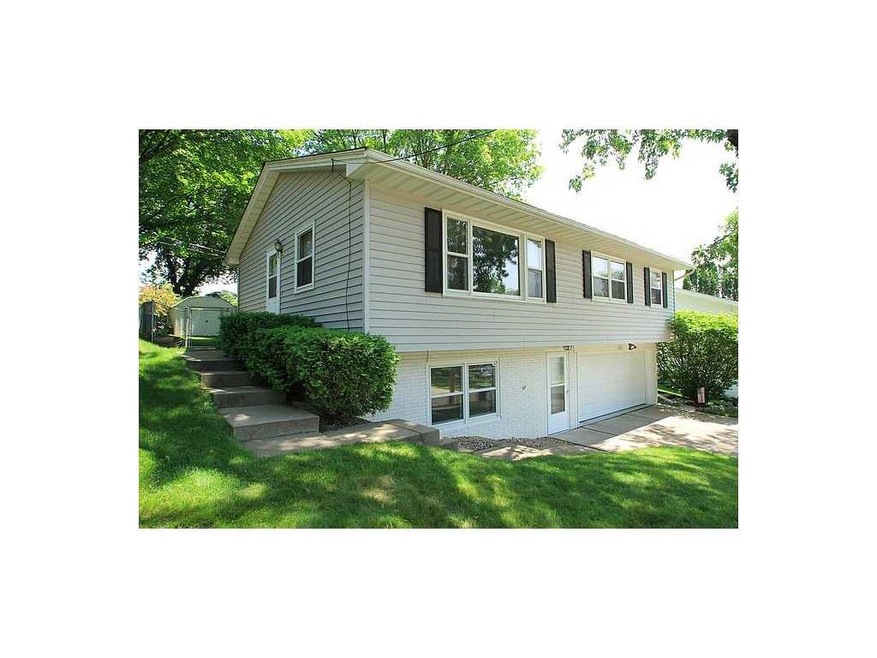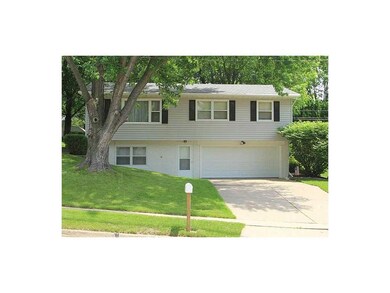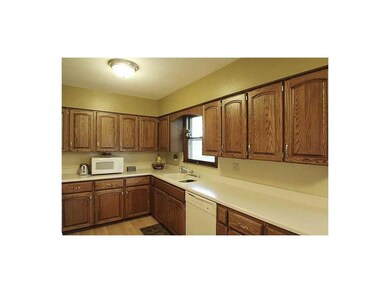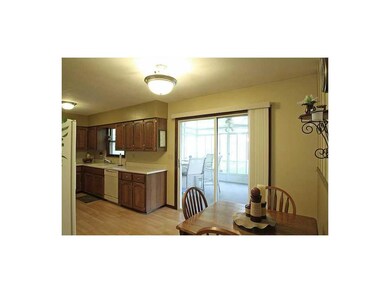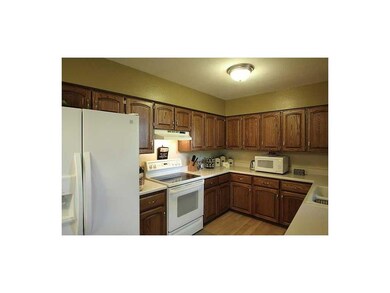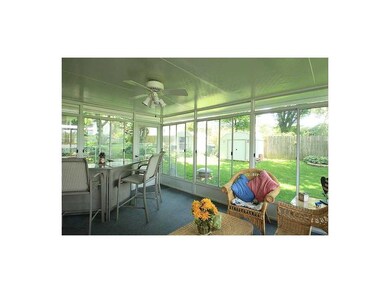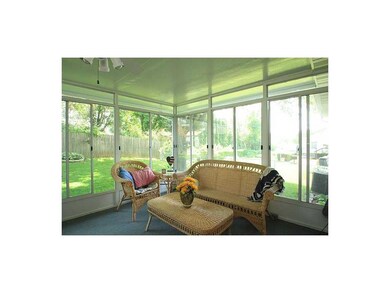
1631 20th St NW Cedar Rapids, IA 52405
Highlights
- Raised Ranch Architecture
- Eat-In Kitchen
- Fenced
- John F. Kennedy High School Rated A-
- Forced Air Cooling System
- Storage Shed
About This Home
As of November 2019Just what you are looking for. Large kitchen with tons of cabinets and counter space. Fabulous three seasons room from the dining area. Mature trees keep the home shaded. Very nice fenced in back yard includes a shed, stone patio and firepit. Updated bathroom offers a jacuzzi tub. Finished family room in lower level, perfect for man cave or kids area. Great price, great location, great place to call home.
Home Details
Home Type
- Single Family
Est. Annual Taxes
- $2,390
Year Built
- 1967
Lot Details
- Lot Dimensions are 65 x 100
- Fenced
Home Design
- Raised Ranch Architecture
- Frame Construction
Interior Spaces
- Basement Fills Entire Space Under The House
Kitchen
- Eat-In Kitchen
- Range
- Microwave
- Dishwasher
- Disposal
Bedrooms and Bathrooms
- 3 Bedrooms
- Primary bedroom located on second floor
Laundry
- Dryer
- Washer
Parking
- 2 Car Garage
- Garage Door Opener
Outdoor Features
- Storage Shed
Utilities
- Forced Air Cooling System
- Heating System Uses Gas
- Gas Water Heater
- Cable TV Available
Listing and Financial Details
- Home warranty included in the sale of the property
Ownership History
Purchase Details
Home Financials for this Owner
Home Financials are based on the most recent Mortgage that was taken out on this home.Purchase Details
Home Financials for this Owner
Home Financials are based on the most recent Mortgage that was taken out on this home.Purchase Details
Home Financials for this Owner
Home Financials are based on the most recent Mortgage that was taken out on this home.Purchase Details
Home Financials for this Owner
Home Financials are based on the most recent Mortgage that was taken out on this home.Purchase Details
Home Financials for this Owner
Home Financials are based on the most recent Mortgage that was taken out on this home.Similar Homes in Cedar Rapids, IA
Home Values in the Area
Average Home Value in this Area
Purchase History
| Date | Type | Sale Price | Title Company |
|---|---|---|---|
| Warranty Deed | $150,000 | None Available | |
| Warranty Deed | $129,500 | None Available | |
| Warranty Deed | $123,000 | None Available | |
| Warranty Deed | $129,000 | None Available | |
| Warranty Deed | $122,500 | -- |
Mortgage History
| Date | Status | Loan Amount | Loan Type |
|---|---|---|---|
| Closed | $148,662 | New Conventional | |
| Previous Owner | $103,079 | New Conventional | |
| Previous Owner | $112,000 | Purchase Money Mortgage | |
| Previous Owner | $98,400 | Fannie Mae Freddie Mac |
Property History
| Date | Event | Price | Change | Sq Ft Price |
|---|---|---|---|---|
| 11/04/2019 11/04/19 | Sold | $150,000 | +1.4% | $121 / Sq Ft |
| 09/28/2019 09/28/19 | Pending | -- | -- | -- |
| 09/26/2019 09/26/19 | For Sale | $147,900 | +14.2% | $119 / Sq Ft |
| 08/22/2014 08/22/14 | Sold | $129,500 | -3.9% | $90 / Sq Ft |
| 08/06/2014 08/06/14 | Pending | -- | -- | -- |
| 06/16/2014 06/16/14 | For Sale | $134,777 | +9.6% | $94 / Sq Ft |
| 07/12/2013 07/12/13 | Sold | $123,000 | -5.3% | $85 / Sq Ft |
| 06/18/2013 06/18/13 | Pending | -- | -- | -- |
| 06/02/2013 06/02/13 | For Sale | $129,900 | -- | $90 / Sq Ft |
Tax History Compared to Growth
Tax History
| Year | Tax Paid | Tax Assessment Tax Assessment Total Assessment is a certain percentage of the fair market value that is determined by local assessors to be the total taxable value of land and additions on the property. | Land | Improvement |
|---|---|---|---|---|
| 2024 | -- | $182,400 | $36,400 | $146,000 |
| 2023 | -- | $174,600 | $31,800 | $142,800 |
| 2022 | $0 | $157,000 | $31,800 | $125,200 |
| 2021 | $0 | $148,800 | $28,800 | $120,000 |
| 2020 | $0 | $143,600 | $28,800 | $114,800 |
| 2019 | $2,446 | $122,000 | $24,300 | $97,700 |
| 2018 | $2,374 | $122,000 | $24,300 | $97,700 |
| 2017 | $2,476 | $122,200 | $24,300 | $97,900 |
| 2016 | $2,597 | $122,200 | $24,300 | $97,900 |
| 2015 | $2,461 | $118,976 | $24,252 | $94,724 |
| 2014 | $2,276 | $119,424 | $24,252 | $95,172 |
| 2013 | $2,302 | $119,424 | $24,252 | $95,172 |
Agents Affiliated with this Home
-
Steve Emig

Seller's Agent in 2019
Steve Emig
SKOGMAN REALTY
(319) 389-1999
112 Total Sales
-
Candy Wong
C
Buyer's Agent in 2019
Candy Wong
SKOGMAN REALTY
(319) 560-3259
48 Total Sales
-
John Beltramea

Seller's Agent in 2014
John Beltramea
EXIT Eastern Iowa Real Estate Corridor
(319) 329-5646
104 Total Sales
-
Tami Timm

Seller's Agent in 2013
Tami Timm
Realty87
(319) 361-4663
226 Total Sales
Map
Source: Cedar Rapids Area Association of REALTORS®
MLS Number: 1303896
APN: 14191-03015-00000
- 1654 19th St NW
- 0 O Ave NW
- 1705 Hidden Hollow Ln NW
- 1613 Whitters Way NW
- 1424 N Ave NW
- 2048 20th St NW
- 2065 Rosewood Dr NW
- 1427 Pawnee Dr NW
- 1758 29th St NW
- 1130 13th St NW
- 2121 Rosewood Dr NW
- 1241 Harrison Ct NW
- 2147 Sugar Creek Dr NW
- 2143 Sugar Creek Dr NW
- 927 O Ave NW
- 2623 Iris Ave NW
- 1301 11th St NW
- 1518 Seminole Ave NW
- 1637 Elaine Dr NW
- 2415 Camelot Ave NW
