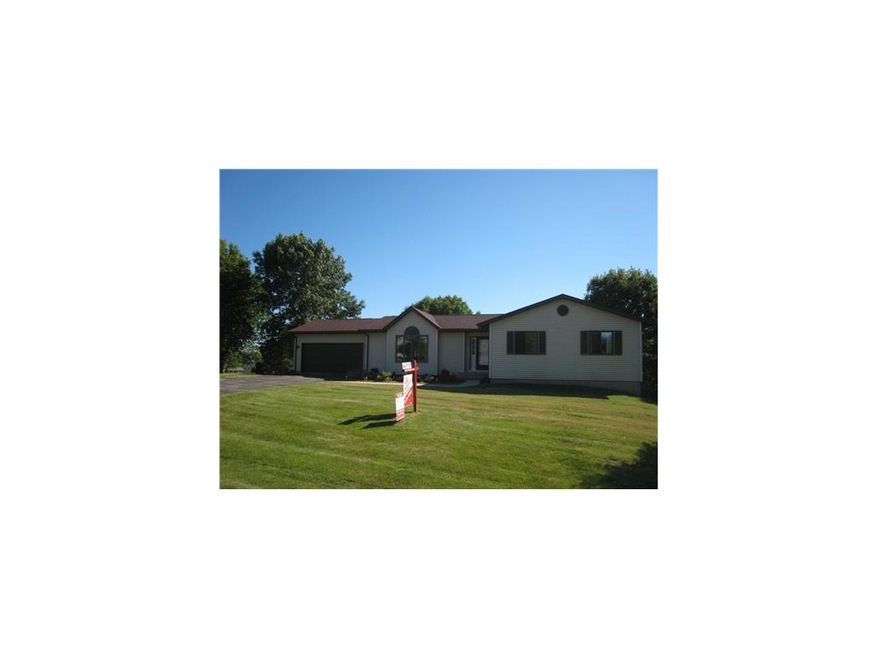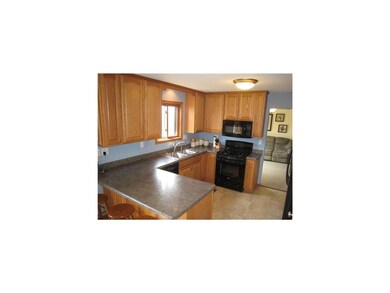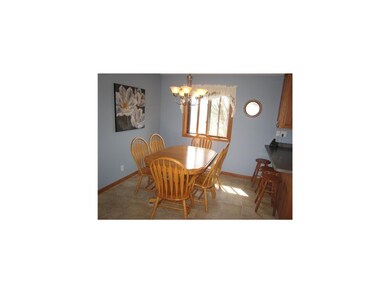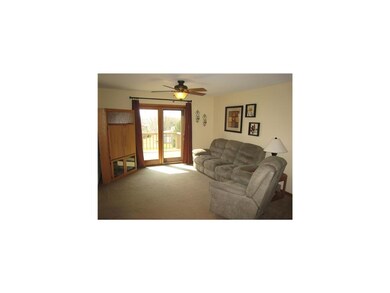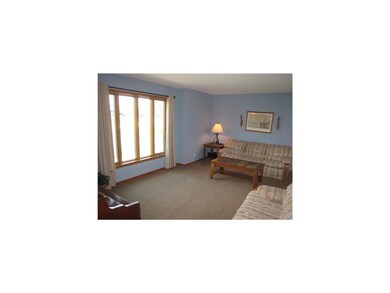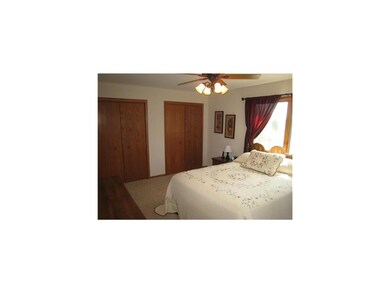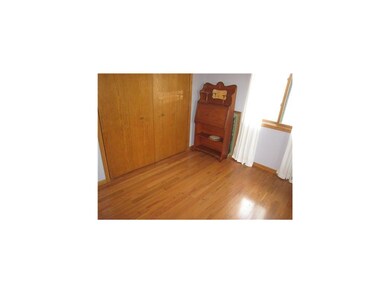
Highlights
- Deck
- Recreation Room
- Great Room
- Solon Middle School Rated A-
- Ranch Style House
- Den
About This Home
As of July 2012Updated 4 bedroom, 3 bath walkout ranch located in a wonderful neighborhood with easy access directly to beautiful Lake Mac Bride! Sure to please updated kitchen (2008) with newer cabinets, counter tops, floors & fixtures. Main floor family room (can double as a formal dining room) has direct access to the deck and fantastic backyard views. Spacious master bedroom with 2 closets & private, updated bath (2008), 3rd bedroom has wood flooring. Spacious walkout family room with fireplace, 4th bedroom, updated lower level bath (2010) &, den/exercise room. Some newer carpeting (2012), windows (2011), Hi-efficiency furnace, A/C (2010), newer sidewalk (2010) & insulated garage door (2007) and shingles (2007). Association fee covers water, roads, garbage, sewer, & common areas.
Co-Listed By
Mary Hadenfeldt
SKOGMAN REALTY
Home Details
Home Type
- Single Family
Est. Annual Taxes
- $3,042
Year Built
- 1989
Lot Details
- 0.69 Acre Lot
- Cul-De-Sac
HOA Fees
- $129 Monthly HOA Fees
Home Design
- Ranch Style House
- Frame Construction
- Vinyl Construction Material
Interior Spaces
- Gas Fireplace
- Family Room with Fireplace
- Great Room
- Formal Dining Room
- Den
- Recreation Room
Kitchen
- Breakfast Bar
- Range
- Microwave
- Dishwasher
- Disposal
Bedrooms and Bathrooms
- 4 Bedrooms | 3 Main Level Bedrooms
Laundry
- Dryer
- Washer
Basement
- Walk-Out Basement
- Basement Fills Entire Space Under The House
Parking
- 2 Car Attached Garage
- Garage Door Opener
Outdoor Features
- Deck
- Patio
Utilities
- Forced Air Cooling System
- Heating System Uses Gas
- Community Well
- Water Softener is Owned
- Community Sewer or Septic
Ownership History
Purchase Details
Home Financials for this Owner
Home Financials are based on the most recent Mortgage that was taken out on this home.Similar Homes in Solon, IA
Home Values in the Area
Average Home Value in this Area
Purchase History
| Date | Type | Sale Price | Title Company |
|---|---|---|---|
| Warranty Deed | $216,000 | None Available |
Mortgage History
| Date | Status | Loan Amount | Loan Type |
|---|---|---|---|
| Closed | $50,000 | Commercial | |
| Open | $171,000 | New Conventional |
Property History
| Date | Event | Price | Change | Sq Ft Price |
|---|---|---|---|---|
| 07/13/2012 07/13/12 | Sold | $216,000 | 0.0% | $95 / Sq Ft |
| 07/13/2012 07/13/12 | Sold | $216,000 | -10.0% | $83 / Sq Ft |
| 07/13/2012 07/13/12 | Pending | -- | -- | -- |
| 06/17/2012 06/17/12 | Pending | -- | -- | -- |
| 04/25/2012 04/25/12 | For Sale | $239,900 | 0.0% | $105 / Sq Ft |
| 03/19/2012 03/19/12 | For Sale | $239,900 | -- | $92 / Sq Ft |
Tax History Compared to Growth
Tax History
| Year | Tax Paid | Tax Assessment Tax Assessment Total Assessment is a certain percentage of the fair market value that is determined by local assessors to be the total taxable value of land and additions on the property. | Land | Improvement |
|---|---|---|---|---|
| 2024 | $4,608 | $340,300 | $86,900 | $253,400 |
| 2023 | $4,320 | $340,300 | $86,900 | $253,400 |
| 2022 | $4,118 | $272,400 | $79,000 | $193,400 |
| 2021 | $3,864 | $262,600 | $79,000 | $183,600 |
| 2020 | $3,864 | $235,000 | $79,000 | $156,000 |
| 2019 | $3,906 | $235,000 | $79,000 | $156,000 |
| 2018 | $3,824 | $234,600 | $79,000 | $155,600 |
| 2017 | $3,804 | $234,600 | $79,000 | $155,600 |
| 2016 | $3,652 | $230,100 | $79,000 | $151,100 |
| 2015 | $3,652 | $230,100 | $79,000 | $151,100 |
| 2014 | $3,406 | $212,600 | $56,900 | $155,700 |
Agents Affiliated with this Home
-
M
Seller's Agent in 2012
MARY HADENFELDT
Skogman Realty Co.
-
Marian Flink

Seller's Agent in 2012
Marian Flink
SKOGMAN REALTY
(319) 350-3992
228 Total Sales
-
N
Seller Co-Listing Agent in 2012
Nonmember NONMEMBER
NONMEMBER
-
Tracey Molina

Buyer's Agent in 2012
Tracey Molina
Lepic-Kroeger, REALTORS
(319) 631-0843
50 Total Sales
-
Donald Fieldhouse
D
Buyer's Agent in 2012
Donald Fieldhouse
Cedar Rapids Area Association of REALTORS
(239) 774-6598
4,916 Total Sales
Map
Source: Cedar Rapids Area Association of REALTORS®
MLS Number: 1202062
APN: 0222227001
- 1659 Apache Dr NE
- Oak Meadow Lot #14
- Oak Meadow Lot #7
- Oak Meadow Lot #13
- Oak Meadow Lot #12
- Oak Meadow Lot #17
- 0 Oak Meadow Lot #1 Unit 2506002
- 0 Oak Meadow Lot #4 Unit 2505871
- 0 Oak Meadow Lot #3 Unit 2505870
- 0 Oak Meadow Lot #20 Unit 2505872
- 0 Oak Meadow Lot #13 Unit 2504687
- 0 Oak Meadow Lot #12 Unit 2504685
- 0 Oak Meadow Lot #8 Unit 2504682
- 0 Oak Meadow Lot #24 Unit 2504330
- 0 Oak Meadow Lot #21 Unit 2504326
- 0 Oak Meadow Lot #14 Unit 2504320
- 0 Oak Meadow Lot #10 Unit 2504316
- 0 Oak Meadow Lot #7 Unit 2504314
- 0 Oak Meadow Lot #25 Unit 2504019
- 0 Oak Meadow Lot #17 Unit 2504016
