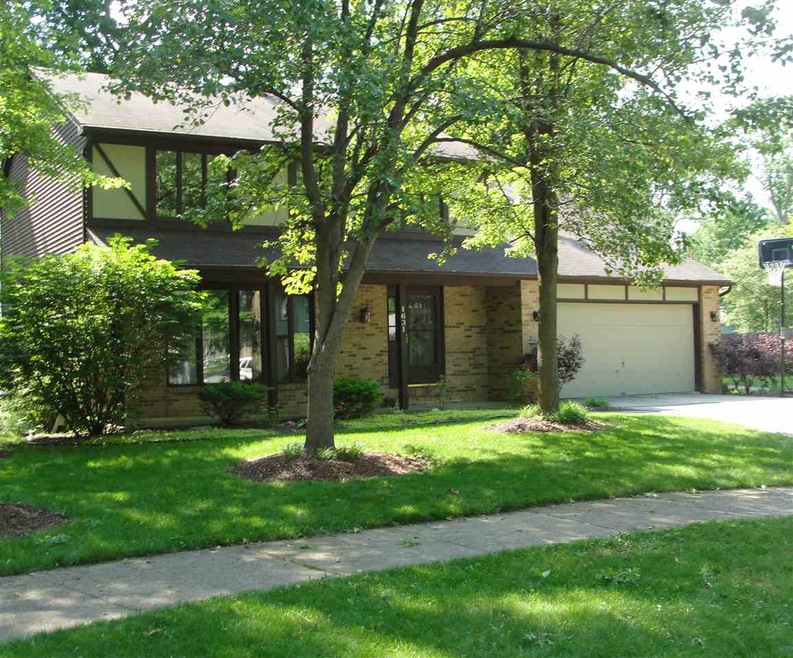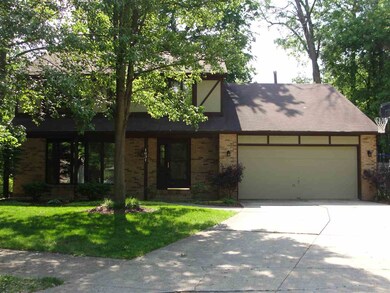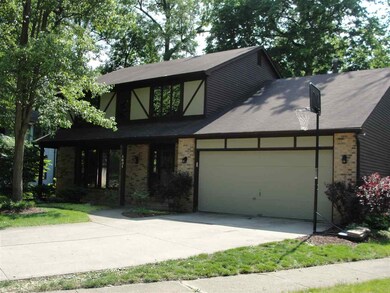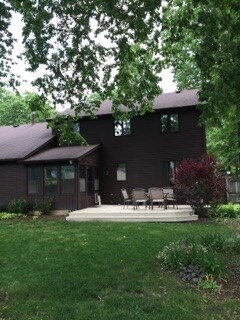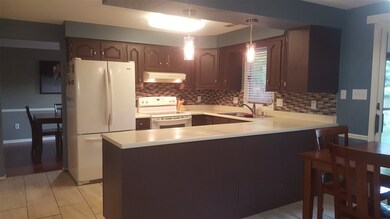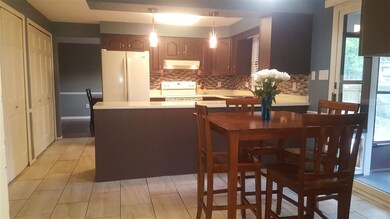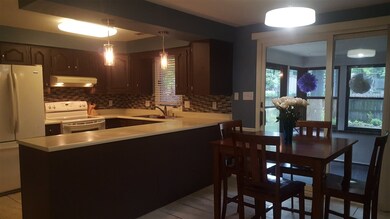
1631 Darien Dr Fort Wayne, IN 46815
Valley Park Forest NeighborhoodEstimated Value: $276,000 - $303,000
Highlights
- 1 Fireplace
- Community Fire Pit
- Cul-De-Sac
- Covered patio or porch
- Formal Dining Room
- 2 Car Attached Garage
About This Home
As of July 2016Very LARGE 4 Bedroom, 2-Story home located northeast in the Valley Park Forest subdivision. Within walking distance to schools & shopping this home offers TONS of space as it boasts 2812 sq ft which doesn't even include the partial BASEMENT that has a finished Rec Room area. It contains 4 nice sized Bedrooms, 2 & 1/2 Bathrooms, Living Room w/beautiful large window for lots of natural lighting, separate Family Rm with brick fireplace & book shelves. There is also a Dining Room, Screened in Sun Room, 2-car attached Garage, and peaceful private fenced backyard with a vinyl deck, mature trees, and firepit. Refrigerator, Stove, & Dishwasher included. Upgrades include paint & flooring in Full Bathroom, along with new carpet in one of the bedrooms in 2016. Kitchen backsplash installed & new sump pump in 2015. Half bath painted, new mirror, faucets, & lights in 2014. Kitchen had walls & cabinets painted, along with new flooring, lighting, & sink faucet installed. Living Rm received new carpet, and the Master Bath was painted & had a new mirror installed. All completed in 2013. Don't miss out! This is a LOT of home for the money! (appliances included are not warrantied)
Home Details
Home Type
- Single Family
Est. Annual Taxes
- $1,549
Year Built
- Built in 1978
Lot Details
- 0.26 Acre Lot
- Lot Dimensions are 79 x 141
- Cul-De-Sac
- Privacy Fence
- Level Lot
- Irrigation
Parking
- 2 Car Attached Garage
- Driveway
- Off-Street Parking
Home Design
- Brick Exterior Construction
- Slab Foundation
- Poured Concrete
- Shingle Roof
- Wood Siding
Interior Spaces
- 2-Story Property
- Built-in Bookshelves
- Ceiling Fan
- 1 Fireplace
- Formal Dining Room
- Laminate Countertops
- Laundry on main level
Flooring
- Carpet
- Ceramic Tile
- Vinyl
Bedrooms and Bathrooms
- 4 Bedrooms
- En-Suite Primary Bedroom
- Double Vanity
Partially Finished Basement
- Sump Pump
- 2 Bedrooms in Basement
Schools
- Haley Elementary School
- Blackhawk Middle School
- Snider High School
Utilities
- Forced Air Heating and Cooling System
- Heating System Uses Gas
Additional Features
- Covered patio or porch
- Suburban Location
Community Details
- Valley Park Forest Subdivision
- Community Fire Pit
Listing and Financial Details
- Assessor Parcel Number 02-08-34-351-001.000-072
Ownership History
Purchase Details
Home Financials for this Owner
Home Financials are based on the most recent Mortgage that was taken out on this home.Purchase Details
Home Financials for this Owner
Home Financials are based on the most recent Mortgage that was taken out on this home.Similar Homes in the area
Home Values in the Area
Average Home Value in this Area
Purchase History
| Date | Buyer | Sale Price | Title Company |
|---|---|---|---|
| Knechat Tylor J | -- | None Available | |
| Maley April Jo | -- | Titan Title Services Llc |
Mortgage History
| Date | Status | Borrower | Loan Amount |
|---|---|---|---|
| Open | Knecht Tyler J | $158,730 | |
| Closed | Knechat Tylor J | $144,238 | |
| Previous Owner | Maley April Jo | $130,368 |
Property History
| Date | Event | Price | Change | Sq Ft Price |
|---|---|---|---|---|
| 07/15/2016 07/15/16 | Sold | $146,900 | 0.0% | $46 / Sq Ft |
| 06/11/2016 06/11/16 | Pending | -- | -- | -- |
| 06/06/2016 06/06/16 | For Sale | $146,900 | -- | $46 / Sq Ft |
Tax History Compared to Growth
Tax History
| Year | Tax Paid | Tax Assessment Tax Assessment Total Assessment is a certain percentage of the fair market value that is determined by local assessors to be the total taxable value of land and additions on the property. | Land | Improvement |
|---|---|---|---|---|
| 2024 | $3,096 | $292,000 | $27,300 | $264,700 |
| 2022 | $2,399 | $213,500 | $27,300 | $186,200 |
| 2021 | $2,255 | $201,800 | $24,000 | $177,800 |
| 2020 | $2,204 | $201,800 | $24,000 | $177,800 |
| 2019 | $2,019 | $186,100 | $24,000 | $162,100 |
| 2018 | $1,963 | $180,000 | $24,000 | $156,000 |
| 2017 | $1,780 | $162,400 | $24,000 | $138,400 |
| 2016 | $1,710 | $158,300 | $24,000 | $134,300 |
| 2014 | $1,523 | $147,500 | $24,000 | $123,500 |
| 2013 | $1,461 | $141,700 | $24,000 | $117,700 |
Agents Affiliated with this Home
-
Rhonda Koehlinger
R
Seller's Agent in 2016
Rhonda Koehlinger
Blake Realty
(260) 341-0347
44 Total Sales
-
Vicki Topp

Buyer's Agent in 2016
Vicki Topp
CENTURY 21 Bradley Realty, Inc
(260) 450-2920
190 Total Sales
Map
Source: Indiana Regional MLS
MLS Number: 201625740
APN: 02-08-34-351-001.000-072
- 6511 Dumont Dr
- 6120 Cordava Ct
- 6505 Monarch Dr
- 1806 Duprey Dr
- 5912 Monarch Dr
- 1304 Ardsley Ct
- 2005 Forest Valley Dr
- 1502 Lofton Way
- 6932 White Eagle Dr
- 6611 Trickingham Ct
- 5728 Bell Tower Ln
- 1816 Montgomery Ct
- 2801 Old Willow Place
- 5702 Bell Tower Ln
- 2522 Kingston Point
- 2521 Kingston Point
- 2519 Knightsbridge Dr
- 2620 Knightsbridge Dr
- 5712 Lake Ave
- 7321 Kern Valley Dr
- 1631 Darien Dr
- 6305 Durango Dr
- 6315 Durango Dr
- 1617 Darien Dr
- 6226 Landover Place
- 1622 Darien Dr
- 6321 Durango Dr
- 6322 Centerton Dr
- 6223 Landover Place
- 1611 Darien Dr
- 6220 Landover Place
- 6322 Durango Dr
- 6406 Centerton Dr
- 1616 Darien Dr
- 6223 Highgate Place
- 6220 Cordava Ct
- 6219 Landover Place
- 6224 Cordava Ct
- 6416 Centerton Dr
- 6321 Dumont Dr
