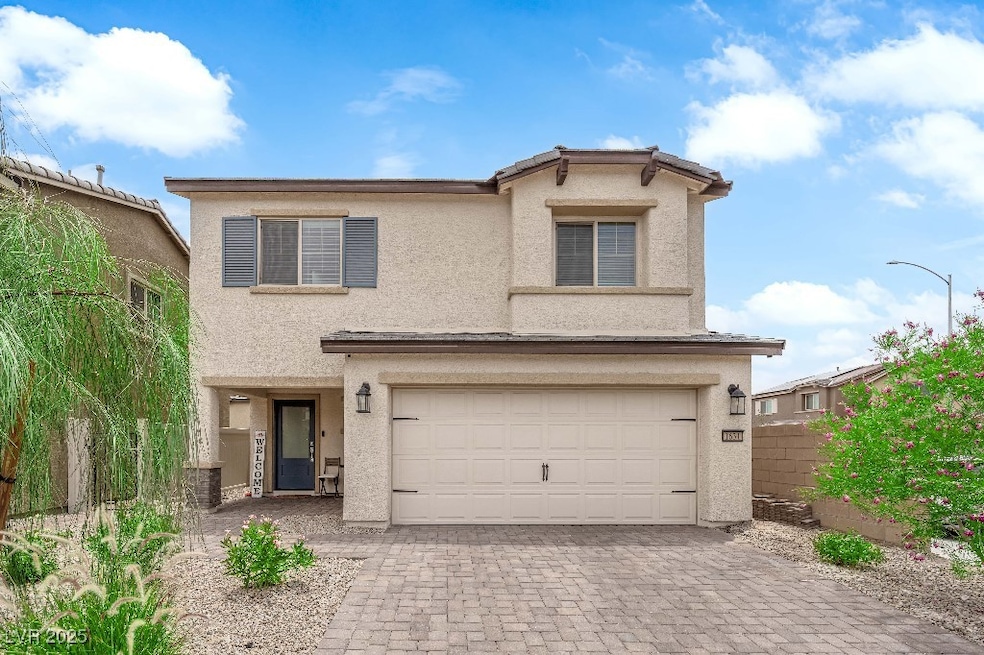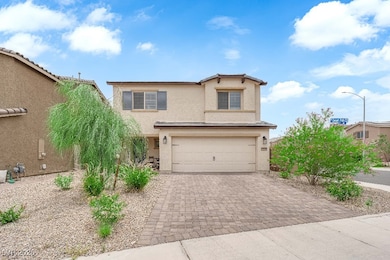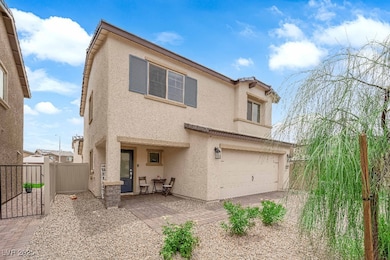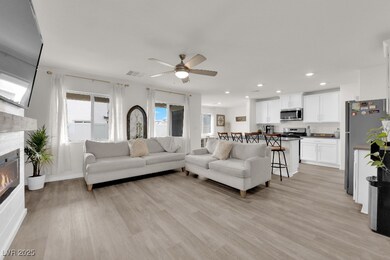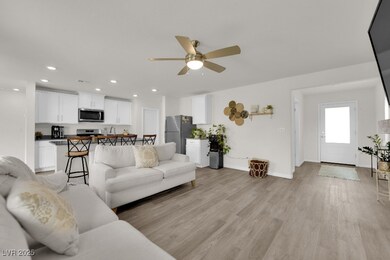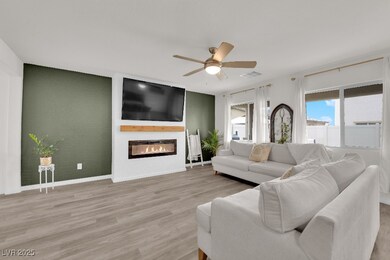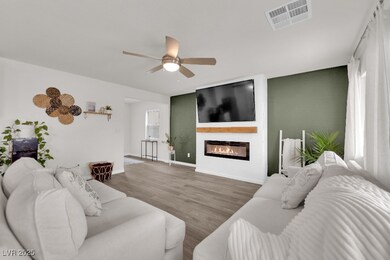
$415,000
- 4 Beds
- 2.5 Baths
- 1,866 Sq Ft
- 4028 Spring Line St
- North Las Vegas, NV
You'll love this BEAUTIFULLY UPDATED home in Meridian Hills! Offering 4 beds, 2.5 baths, and a 2-car garage. The interior exudes refined style with a fresh neutral palette, new light fixtures & ceiling fans, abundant natural light, new LVP flooring downstairs, and plush carpet on the upper level. Elegant arched entryways create a soft division between the formal living and dining rooms. The
Edward Orasi Keller Williams MarketPlace
