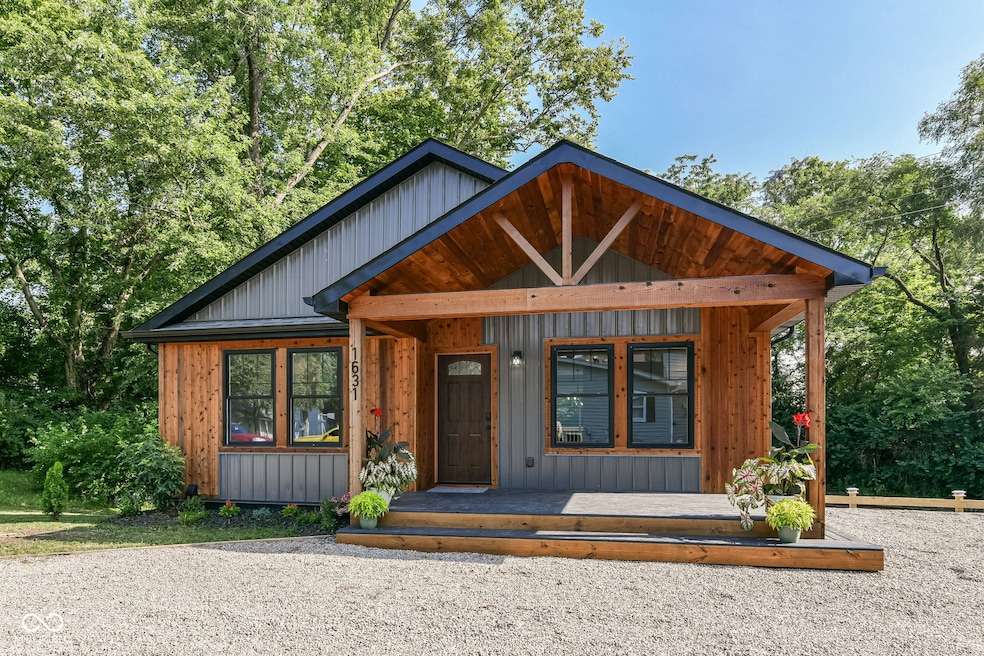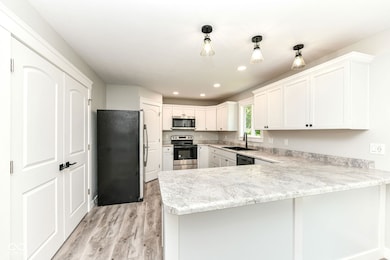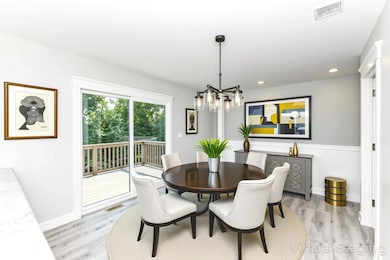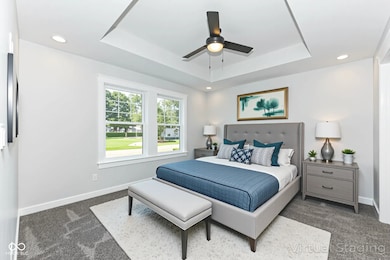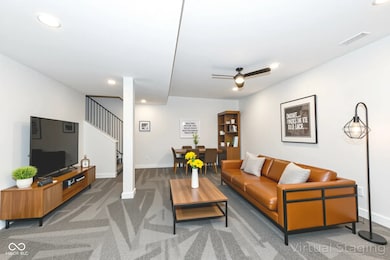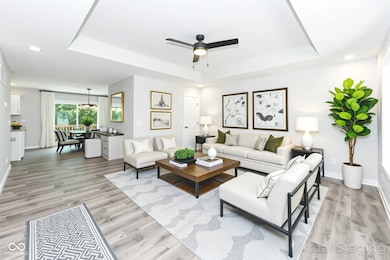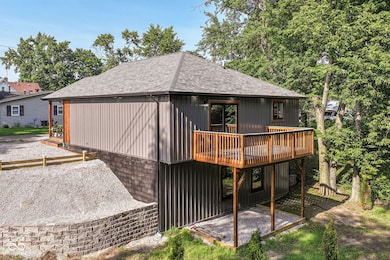1631 Kentucky Ave Columbus, IN 47201
Estimated payment $1,646/month
Highlights
- New Construction
- No HOA
- Log Cabin
- Deck
- Covered Patio or Porch
- Formal Dining Room
About This Home
Brand New, Custom Built urban contemporary oasis with country views! 2000 sq ft of Living space incudes: 3 BD, 2.5 BA with a finished basement. Quality craftsmanship and curated style are apparent throughout this Columbus, IN home. The primary suite on the first floor has a large bathroom, large walk-in closet and tray ceiling. There are laundry stations on both floors and ceiling fans throughout the home. The living room, dining area and kitchen with a large pantry were designed with a modern open floor plan. New stainless-steel appliances include the stove, microwave, refrigerator and dishwasher. Just off of the kitchen and dining area is a spacious elevated deck. There is also a convenient half bath and plenty of closet space on the main floor. The bedrooms and primary suite closet have plush carpet while the main living area boasts modern laminate flooring. Black Delta fixtures with extendable nozzles and beautiful ceramic tile floors are in every bathroom. The basement has large egress windows in the two lower bedrooms, a full bathroom and a large family room. All rooms in the basement have high ceilings emulating a main level living space. In addition, the basement has a large mechanical room with the secondary laundry station and plenty of closet space. The house is insulated with spray foam to promote energy efficiency and sound protection. Enjoy thoughtful landscaping and plenty of parking space on your peaceful lot. You are minutes from beloved dining, shopping, parks, entertainment and events in downtown Columbus while only 3.5 miles from I-65. Don't miss this stunning move-in ready home!
Listing Agent
Keller Williams Indy Metro NE License #RB14024526 Listed on: 07/25/2025

Home Details
Home Type
- Single Family
Est. Annual Taxes
- $1,440
Year Built
- Built in 2025 | New Construction
Lot Details
- 9,148 Sq Ft Lot
Home Design
- Log Cabin
- Wood Siding
- Concrete Perimeter Foundation
Interior Spaces
- 1-Story Property
- Tray Ceiling
- Paddle Fans
- Formal Dining Room
- Attic Access Panel
- Finished Basement
Kitchen
- Eat-In Kitchen
- Breakfast Bar
- Electric Oven
- Built-In Microwave
- Dishwasher
Flooring
- Carpet
- Laminate
Bedrooms and Bathrooms
- 3 Bedrooms
Outdoor Features
- Deck
- Covered Patio or Porch
Schools
- Clifty Creek Elementary School
- Central Middle School
- Columbus East High School
Utilities
- Forced Air Heating and Cooling System
- Electric Water Heater
Community Details
- No Home Owners Association
Listing and Financial Details
- Assessor Parcel Number 039630240009200005
Map
Home Values in the Area
Average Home Value in this Area
Tax History
| Year | Tax Paid | Tax Assessment Tax Assessment Total Assessment is a certain percentage of the fair market value that is determined by local assessors to be the total taxable value of land and additions on the property. | Land | Improvement |
|---|---|---|---|---|
| 2024 | $1,439 | $25,300 | $25,300 | $0 |
| 2023 | $2,410 | $69,700 | $25,300 | $44,400 |
| 2022 | $1,505 | $66,500 | $25,300 | $41,200 |
| 2021 | $1,122 | $49,100 | $14,800 | $34,300 |
| 2020 | $1,120 | $49,100 | $14,800 | $34,300 |
| 2019 | $1,922 | $44,100 | $9,800 | $34,300 |
| 2018 | $1,045 | $41,200 | $9,800 | $31,400 |
| 2017 | $858 | $39,400 | $9,800 | $29,600 |
| 2016 | $861 | $39,400 | $9,800 | $29,600 |
| 2014 | $865 | $38,900 | $9,800 | $29,100 |
Property History
| Date | Event | Price | List to Sale | Price per Sq Ft |
|---|---|---|---|---|
| 10/14/2025 10/14/25 | Price Changed | $289,900 | -3.3% | $145 / Sq Ft |
| 08/14/2025 08/14/25 | Price Changed | $299,900 | -4.8% | $150 / Sq Ft |
| 07/25/2025 07/25/25 | For Sale | $315,000 | -- | $158 / Sq Ft |
Purchase History
| Date | Type | Sale Price | Title Company |
|---|---|---|---|
| Deed | $6,000 | Meridian Title Corporation |
Source: MIBOR Broker Listing Cooperative®
MLS Number: 22051988
APN: 03-96-30-240-009.200-005
- 725 2nd St
- 850 7th St
- 818 7th St Unit A
- 200 E Jackson St
- 725 Sycamore St
- 920 Lafayette Ave Unit 920 B
- 420 Wint Ln
- 782 Clifty Dr
- 275 N Marr Rd
- 1001 Stonegate Dr
- 3393 N Country Brook St
- 1182 Quail Run Dr
- 133 Salzburg Blvd
- 2424 Lafayette Ave
- 2310 Sims Ct
- 1560 28th St
- 2000 Charwood Dr
- 2410 Charleston Place
- 3838 Williamsburg Way
- 2350 Thornybrook Dr
