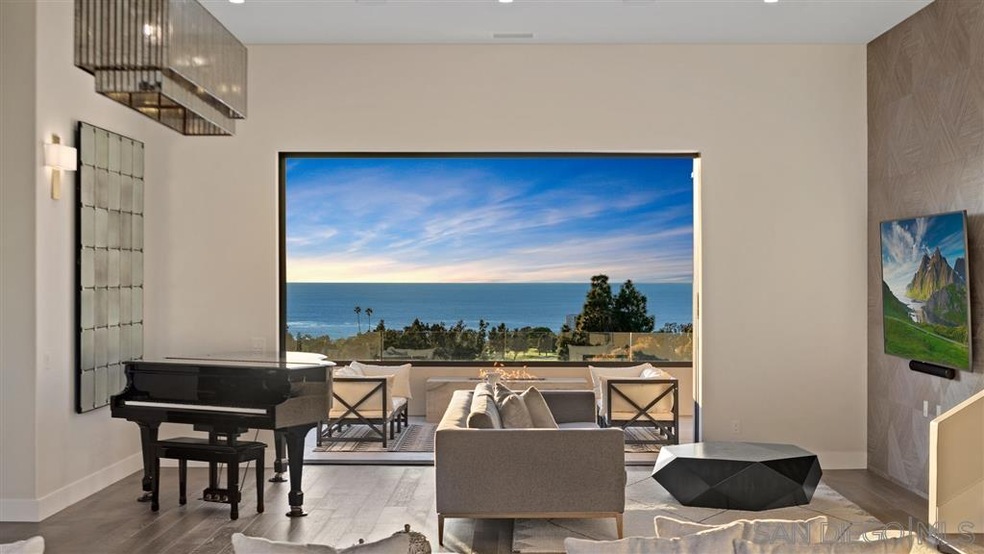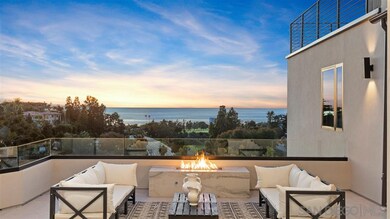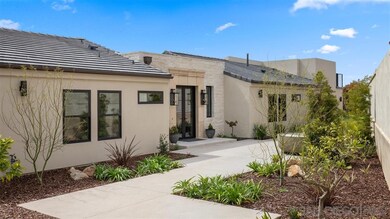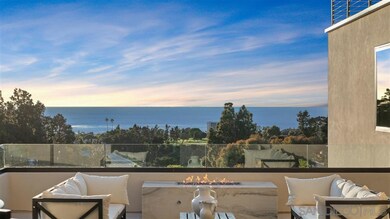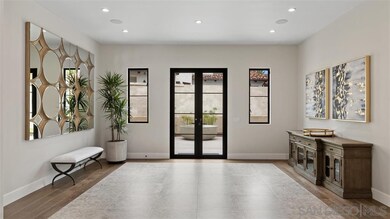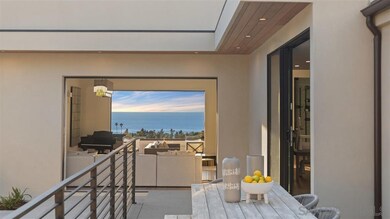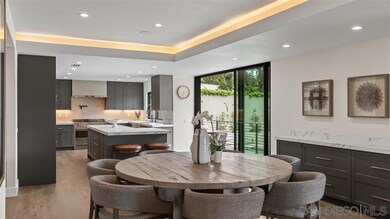
1631 Marisma Way La Jolla, CA 92037
Muirlands NeighborhoodHighlights
- Ocean View
- Wine Cellar
- Newly Remodeled
- La Jolla Elementary School Rated A
- Home Theater
- In Ground Pool
About This Home
As of July 2020Stunning Muirlands West home, single story, located on highly sought after cul-de-sac, with the utmost in privacy and gated entry. This home was fully re-built and just completed! The home is situated with panoramic views above the La Jolla Country Club and clear to the Pacific Ocean. This home conveys a sense of belonging and tranquility, from it's private gated entry to Spanish contemporary architecture. With it's impressive curb appeal, entry water feature and panoramic ocean views, this welcoming residence has a vast and large approach, with glass, dual pane front door. It's grand entrance is even more enhanced by an impressive foyer, glass walled wine cellar, and open floor plan. This single story home has high ceilings, an abundance of windows and natural light, highlighted by Fleetwood sliding doors -- which flawlessly invite the outdoors in. Perfect for endless staring of the ocean or golf course. Wide plank oak flooring is situated throughout the home, and a sunken living room provides a warm and comfortable space within the homes' grandeur. Spanning over 6 bedrooms, including home office, large master bedroom with retreat, spa like shower and tub separates, and walk-in closet make the home perfect for those with discerning taste. The master includes a viewing deck with glass railings and a ultra private rooftop terrace. Private pool and spa, an over sized and very flat & usable lot, custom outdoor fire table, and outdoor kitchen/bbq, finish off the homes details to perfection.
Home Details
Home Type
- Single Family
Est. Annual Taxes
- $68,949
Year Built
- Built in 1985 | Newly Remodeled
Lot Details
- 0.48 Acre Lot
- Property Near a Canyon
- Cul-De-Sac
- Gated Home
- Landscaped
- Front and Back Yard Sprinklers
- Private Yard
- Property is zoned R-1:SINGLE
Parking
- 2 Car Direct Access Garage
- Garage Door Opener
- Driveway
Property Views
- Ocean
- Panoramic
- Valley
Home Design
- Contemporary Architecture
- Mediterranean Architecture
- Clay Roof
- Stucco Exterior
- Flagstone
Interior Spaces
- 4,343 Sq Ft Home
- 1-Story Property
- Open Floorplan
- Wired For Data
- Built-In Features
- Dry Bar
- Cathedral Ceiling
- Recessed Lighting
- Formal Entry
- Wine Cellar
- Family Room Off Kitchen
- Living Room with Fireplace
- 2 Fireplaces
- Home Theater
- Home Office
- Wood Flooring
- Smart Home
Kitchen
- Updated Kitchen
- Walk-In Pantry
- Convection Oven
- Gas Oven
- Six Burner Stove
- Gas Cooktop
- Range Hood
- Microwave
- Freezer
- Dishwasher
- ENERGY STAR Qualified Appliances
- Kitchen Island
- Disposal
Bedrooms and Bathrooms
- 6 Bedrooms
- Retreat
- Walk-In Closet
- Maid or Guest Quarters
- Low Flow Toliet
- Shower Only
- Low Flow Shower
Laundry
- Laundry Room
- Dryer
- Washer
Accessible Home Design
- Doors are 36 inches wide or more
- More Than Two Accessible Exits
- Entry Slope Less Than 1 Foot
Pool
- In Ground Pool
- In Ground Spa
Outdoor Features
- Deck
- Covered patio or porch
- Outdoor Fireplace
- Fire Pit
- Outdoor Grill
Location
- West of 5 Freeway
Utilities
- Zoned Cooling
- High Efficiency Air Conditioning
- Natural Gas Connected
- Separate Water Meter
- Gas Water Heater
- Prewired Cat-5 Cables
- Cable TV Available
Community Details
- La Jolla Country Club Community
Listing and Financial Details
- Assessor Parcel Number 352-560-07-00
Ownership History
Purchase Details
Home Financials for this Owner
Home Financials are based on the most recent Mortgage that was taken out on this home.Purchase Details
Home Financials for this Owner
Home Financials are based on the most recent Mortgage that was taken out on this home.Purchase Details
Home Financials for this Owner
Home Financials are based on the most recent Mortgage that was taken out on this home.Purchase Details
Home Financials for this Owner
Home Financials are based on the most recent Mortgage that was taken out on this home.Purchase Details
Home Financials for this Owner
Home Financials are based on the most recent Mortgage that was taken out on this home.Purchase Details
Purchase Details
Home Financials for this Owner
Home Financials are based on the most recent Mortgage that was taken out on this home.Purchase Details
Purchase Details
Similar Homes in La Jolla, CA
Home Values in the Area
Average Home Value in this Area
Purchase History
| Date | Type | Sale Price | Title Company |
|---|---|---|---|
| Grant Deed | $5,288,000 | First American Title Ins Co | |
| Interfamily Deed Transfer | -- | Lawyers Title Company | |
| Interfamily Deed Transfer | -- | Lawyers Title Company | |
| Interfamily Deed Transfer | -- | Accommodation | |
| Grant Deed | $1,755,000 | Chicago Title Company Sd | |
| Interfamily Deed Transfer | -- | Chicago Title Company Sd | |
| Interfamily Deed Transfer | -- | Accommodation | |
| Interfamily Deed Transfer | -- | Lawyers Title Sd | |
| Interfamily Deed Transfer | -- | -- | |
| Interfamily Deed Transfer | -- | First Southwestern Title | |
| Interfamily Deed Transfer | -- | -- | |
| Deed | $415,000 | -- |
Mortgage History
| Date | Status | Loan Amount | Loan Type |
|---|---|---|---|
| Previous Owner | $1,455,000 | New Conventional | |
| Previous Owner | $1,000,000 | Adjustable Rate Mortgage/ARM | |
| Previous Owner | $647,500 | Credit Line Revolving | |
| Previous Owner | $151,000 | New Conventional | |
| Previous Owner | $3,025,000 | Construction | |
| Previous Owner | $395,000 | Unknown | |
| Previous Owner | $376,000 | Purchase Money Mortgage |
Property History
| Date | Event | Price | Change | Sq Ft Price |
|---|---|---|---|---|
| 07/13/2020 07/13/20 | Sold | $5,288,000 | -7.0% | $1,218 / Sq Ft |
| 06/12/2020 06/12/20 | Pending | -- | -- | -- |
| 05/01/2020 05/01/20 | For Sale | $5,688,000 | +224.1% | $1,310 / Sq Ft |
| 09/14/2017 09/14/17 | Sold | $1,755,000 | +3.2% | $433 / Sq Ft |
| 08/03/2017 08/03/17 | Pending | -- | -- | -- |
| 07/29/2017 07/29/17 | For Sale | $1,700,000 | -- | $419 / Sq Ft |
Tax History Compared to Growth
Tax History
| Year | Tax Paid | Tax Assessment Tax Assessment Total Assessment is a certain percentage of the fair market value that is determined by local assessors to be the total taxable value of land and additions on the property. | Land | Improvement |
|---|---|---|---|---|
| 2025 | $68,949 | $5,723,899 | $4,437,971 | $1,285,928 |
| 2024 | $68,949 | $5,611,666 | $4,350,952 | $1,260,714 |
| 2023 | $67,434 | $5,501,635 | $4,265,640 | $1,235,995 |
| 2022 | $65,640 | $5,393,760 | $4,182,000 | $1,211,760 |
| 2021 | $65,191 | $5,288,000 | $4,100,000 | $1,188,000 |
| 2020 | $28,514 | $2,322,902 | $1,404,540 | $918,362 |
| 2019 | $22,000 | $1,790,100 | $1,377,000 | $413,100 |
| 2018 | $20,565 | $1,755,000 | $1,350,000 | $405,000 |
| 2017 | $80 | $829,890 | $494,778 | $335,112 |
| 2016 | $9,502 | $813,619 | $485,077 | $328,542 |
| 2015 | $9,360 | $801,398 | $477,791 | $323,607 |
| 2014 | $9,211 | $785,700 | $468,432 | $317,268 |
Agents Affiliated with this Home
-

Seller's Agent in 2020
Prem Advani
Compass
(858) 829-7688
1 in this area
55 Total Sales
-

Seller's Agent in 2017
Peter Ariza
Berkshire Hathaway HomeServices California Properties
(619) 504-7601
1 in this area
1 Total Sale
-
K
Buyer's Agent in 2017
Kevin Sadrieh
Cohen & Lambert Services Inc
Map
Source: San Diego MLS
MLS Number: 200019553
APN: 352-560-07
- 6937 Paseo Laredo
- 6967 Paseo Laredo
- 6617 Muirlands Dr
- 6627 Muirlands Dr
- 1381 W Muirlands Dr
- 7138 Romero Dr Unit Lot 3
- 7138 Romero Dr Unit 3
- 6283 La Jolla Scenic Dr S
- 7207 Fairway Rd
- 7232 Romero Dr
- 7158 Romero Dr Unit 5
- 7151 Romero Dr Unit 1
- 7128 Romero Dr Unit 2
- 7148 Romero Dr Unit 4
- 6389 Castejon Dr
- 7330 Brodiaea Way
- 6357 Castejon Dr
- 6099 La Jolla Scenic Dr S Unit 1774
- 7324 Remley Place
- 1410 Inspiration Dr
