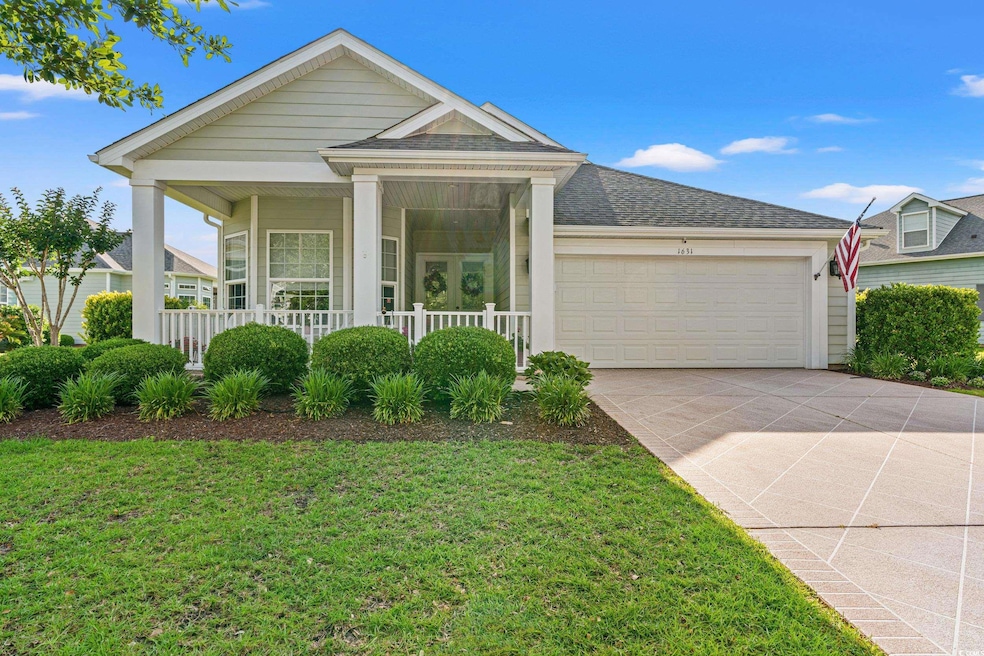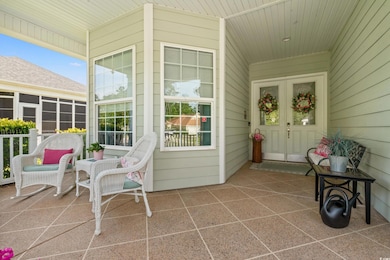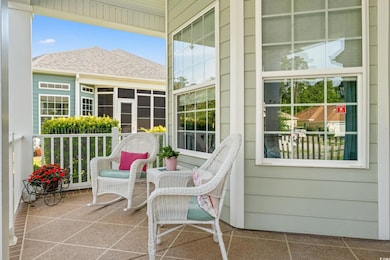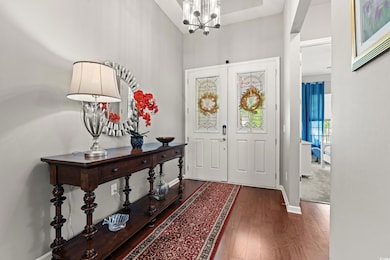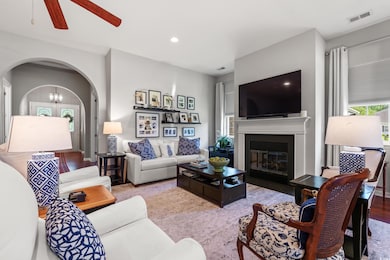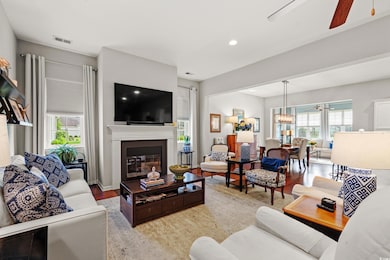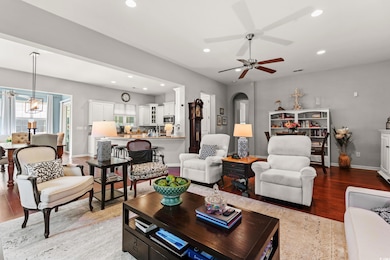1631 Murrell Place Murrells Inlet, SC 29576
Burgess NeighborhoodEstimated payment $3,694/month
Highlights
- Active Adult
- Clubhouse
- Main Floor Bedroom
- Gated Community
- Traditional Architecture
- Community Indoor Pool
About This Home
Nestled within a beautifully maintained 55+ active adult-GATED community, The Seasons at Prince Creek. 1631 Murrell Place sits on a premium lot & a quiet street and is a thoughtfully designed 3-bedroom, 2-bath home which offers a pond view and the perfect blend of comfort, style, and convenience. From the moment you step through the front door, you're greeted with a bright foyer and open floor plan, high ceilings, and large windows that let in an abundance of natural light. The spacious living room is the heart of the home and flows nicely to each gathering room. There is a gas fireplace and dual dining room areas that connect to the living room, making it ideal for hosting family and friends. The gourmet kitchen is complete with granite countertops, stainless steel appliances, ample cabinet & counter space, breakfast bar, full pantry and offers the special touch of a window overlooking the backyard. A favorite feature of the home is the Carolina room which leads to the all-seasons screened porch for seamless indoor-outdoor living. The large windows offer views of the pond and natural light serving as a cozy space for morning coffee and reading. Flowing effortlessly from the Carolina room is an all-season porch that can be opened to let in the breeze or closed for comfort during the cooler months. The split floor plan allows the Primary Suite privacy with large windows and beautiful tray ceilings. The primary room is designed with dual, his/her closets and an attached ensuite bathroom complete with glass-enclosed shower, double vanities, linen closet and a water closet. The other bedrooms are spacious and share a full bathroom. Currently, the 3rd bedroom is styled as a home office with a daybed and can be converted to a traditional bedroom if one chooses. The French doors on the room provide a classic, elegant touch to create a great workspace. Step outside to the patio for outdoor dining, grilling or simply relaxing. A motorized retractable awning provides customizable shade with the push of a button-idea for sunny afternoons or light rain. Natural Gas community!! Additional highlights include a laundry room with an additional refrigerator & storage, attached two car garage with shelving, and a covered, front porch. A portable generator will stay with the home! The Season community is in a prime location! The HOA fee includes internet, weekly trash pick-up, lawn service and irrigation. The amenities make this neighborhood special with an indoor & outdoor swimming pool, events, fitness center, tennis courts, clubhouse, Jacuzzi, grilling area, shuffleboard, bocce ball and a short golf cart ride to Wilderness Park where you can enjoy their amenities as well. The gated community is a short distance to the Murrells Inlet Marshwalk, Brookgreen Gardens, State parks, Waccamaw hospital, schools and Garden city Beach. Prince Creek offers great grocery stores, restaurants and shopping close by. This one truly stands out and has been well maintained. Schedule your showing today!
Home Details
Home Type
- Single Family
Year Built
- Built in 2015
HOA Fees
- $361 Monthly HOA Fees
Parking
- 2 Car Attached Garage
- Garage Door Opener
Home Design
- Traditional Architecture
- Slab Foundation
- Concrete Siding
- Tile
Interior Spaces
- 2,015 Sq Ft Home
- Ceiling Fan
- Insulated Doors
- Entrance Foyer
- Living Room with Fireplace
- Formal Dining Room
- Screened Porch
- Carpet
- Fire and Smoke Detector
Kitchen
- Breakfast Area or Nook
- Breakfast Bar
- Microwave
- Dishwasher
- Stainless Steel Appliances
- Solid Surface Countertops
- Disposal
Bedrooms and Bathrooms
- 3 Bedrooms
- Main Floor Bedroom
- Split Bedroom Floorplan
- Bathroom on Main Level
- 2 Full Bathrooms
- Vaulted Bathroom Ceilings
- Soaking Tub
Laundry
- Laundry Room
- Washer and Dryer
Schools
- Saint James Elementary School
- Saint James Middle School
- Saint James High School
Utilities
- Central Heating and Cooling System
- Underground Utilities
- Water Heater
- Phone Available
- Cable TV Available
Additional Features
- Handicap Accessible
- Patio
- 8,712 Sq Ft Lot
- Outside City Limits
Community Details
Overview
- Active Adult
- Association fees include electric common, trash pickup, pool service, landscape/lawn, common maint/repair, security, recreation facilities, legal and accounting, primary antenna/cable TV, internet access
- The community has rules related to allowable golf cart usage in the community
Recreation
- Tennis Courts
- Community Indoor Pool
Additional Features
- Clubhouse
- Security
- Gated Community
Map
Home Values in the Area
Average Home Value in this Area
Property History
| Date | Event | Price | Change | Sq Ft Price |
|---|---|---|---|---|
| 06/12/2025 06/12/25 | Price Changed | $529,000 | -3.8% | $263 / Sq Ft |
| 05/16/2025 05/16/25 | For Sale | $550,000 | +48.3% | $273 / Sq Ft |
| 12/15/2015 12/15/15 | Sold | $370,906 | +6.0% | $184 / Sq Ft |
| 10/26/2015 10/26/15 | Pending | -- | -- | -- |
| 06/29/2015 06/29/15 | For Sale | $349,907 | -- | $174 / Sq Ft |
Source: Coastal Carolinas Association of REALTORS®
MLS Number: 2512401
- 5632 S Blackmoor Dr
- 1652 Murrell Place
- 5804 Longwood Dr Unit 203
- 1158 Kiawah Loop
- 5792 Longwood Dr Unit 302
- 1214 Kiawah Loop
- 5810 Longwood Dr Unit 201
- 1004 Addington Ct
- 5882 Longwood Dr Unit 204
- 5840 Longwood Dr Unit 303
- 5852 Longwood Dr Unit 302
- 501 Aft Ct Unit 101
- 1018 Red Sky Ln Unit 101
- 822 Sail Ln Unit 202
- 1142 N Blackmoor Dr
- 314 Black Oak Ln Unit 102
- 436 Mahogany Dr Unit 102
- 319 Black Oak Ln Unit 101
- 442 Mahogany Dr Unit 101
- 447 Mahogany Dr Unit 102 Marcliffe West
- 5804 Longwood Dr Unit 301
- 5834 Longwood Dr Unit 303
- 7005 Wellesly Ct
- 8065 Resin Rd
- 8031 Resin Rd
- 129 Parmelee Dr
- 104 Leadoff Dr
- 344 Stone Throw Dr Unit ID1266229P
- TBD Tournament Blvd Unit Outparcel Tournament
- 15 Saltwind Loop
- Parcel C Tadlock Dr Unit Pad Site behind Star
- 107 Gadwall Way
- 4206 Sweetwater Blvd Unit 4206
- 505 Tree Top Ln Unit 2
- 505 Tree Top Ln Unit 1
- 2209 Sweetwater Blvd Unit 2209 Sweetwater Blvd.
- 500 Fairway Village Dr Unit 11
- 81 Delray Dr
- 125 Kelsey Ct
- 587A Sunnyside Ave Unit ID1308943P
