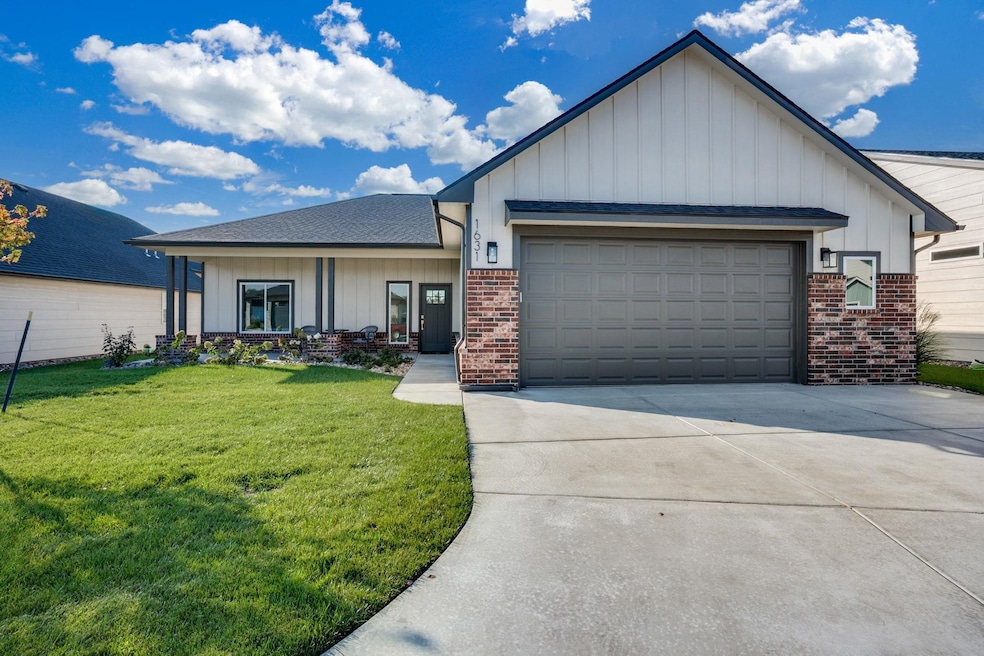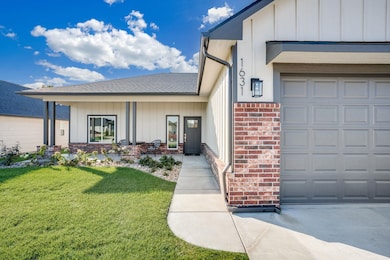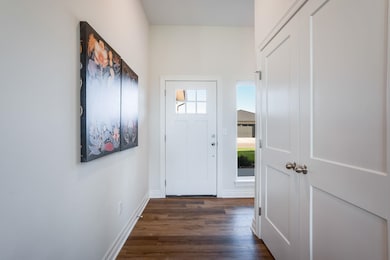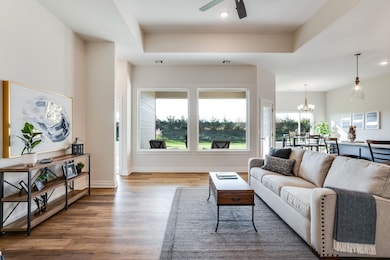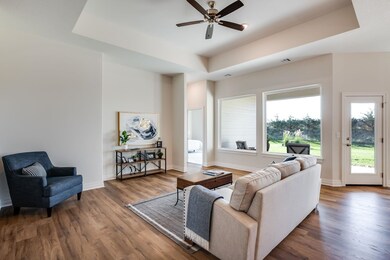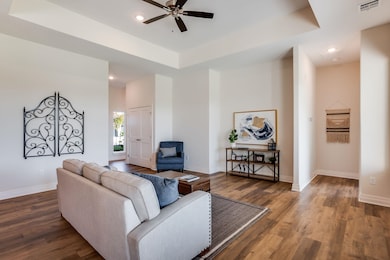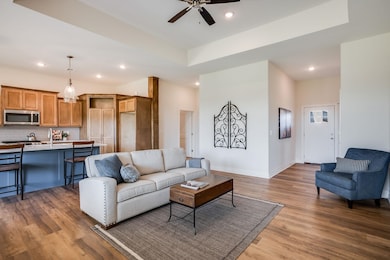1631 N Forestview Ct Wichita, KS 67235
Far West Wichita NeighborhoodEstimated payment $2,524/month
Total Views
12,861
2
Beds
2
Baths
1,601
Sq Ft
$231
Price per Sq Ft
Highlights
- Community Lake
- Covered Patio or Porch
- Covered Deck
- Maize South Elementary School Rated A-
- Cul-De-Sac
- Walk-In Closet
About This Home
This Mia by Lies-Bugner Homes is the perfect plan for those looking to downsize to a zero entry patio home. Large covered porch upon entry. Beautiful cabinetry, luxury vinyl flooring and quartz countertops. Master suite with tile shower, double vanity and seasonal storage in closet. Large laundry with drop zone storage. Spacious 2 bedroom with abundant closet space. Oversized 2 car garage has a concrete safe room. Enjoy outdoor living on covered patio. Available with a closing of February 2026. Estimated taxes and specials. All information deemed reliable but not guaranteed.
Home Details
Home Type
- Single Family
Est. Annual Taxes
- $5,040
Year Built
- Built in 2024
Lot Details
- 8,712 Sq Ft Lot
- Cul-De-Sac
- Sprinkler System
HOA Fees
- $150 Monthly HOA Fees
Parking
- 2 Car Garage
Home Design
- Patio Home
- Composition Roof
Interior Spaces
- 1,601 Sq Ft Home
- 1-Story Property
- Ceiling Fan
- Living Room
Kitchen
- Microwave
- Dishwasher
- Disposal
Flooring
- Carpet
- Luxury Vinyl Tile
Bedrooms and Bathrooms
- 2 Bedrooms
- Walk-In Closet
- 2 Full Bathrooms
Laundry
- Laundry on main level
- 220 Volts In Laundry
Accessible Home Design
- Stepless Entry
Outdoor Features
- Covered Deck
- Covered Patio or Porch
Schools
- Maize
- Maize High School
Utilities
- Forced Air Heating and Cooling System
- Heating System Uses Natural Gas
Community Details
- Association fees include lawn service, snow removal, gen. upkeep for common ar
- $500 HOA Transfer Fee
- Built by Lies-Bugner Construction
- Eberly Trails Subdivision
- Community Lake
Map
Create a Home Valuation Report for This Property
The Home Valuation Report is an in-depth analysis detailing your home's value as well as a comparison with similar homes in the area
Home Values in the Area
Average Home Value in this Area
Property History
| Date | Event | Price | List to Sale | Price per Sq Ft |
|---|---|---|---|---|
| 06/23/2025 06/23/25 | For Sale | $370,000 | -- | $231 / Sq Ft |
Source: South Central Kansas MLS
Source: South Central Kansas MLS
MLS Number: 657452
Nearby Homes
- 1246 N Forestview Ct
- 13306 W Nantucket St
- 1210 N Aksarben St
- 1346 N Aksarben Ct
- 13118 W Harvest Ct
- 1007 N Forestview St
- Reese Plan at Eberly Trails
- Lucy Plan at Eberly Trails
- Fresco W/In-Law Suite Plan at Eberly Trails
- Cobblestone Plan at Eberly Trails
- Mia Plan at Eberly Trails
- Capri Plan at Eberly Trails
- Fresco Plan at Eberly Trails
- Capri 2 Plan at Eberly Trails
- 1630 N Forestview St
- 1622 N Nickelton Cir
- 1429 N Bellick St
- 1634 N Forestview St
- 1605 N Nickelton Cir
- 1612 N Bellick St
- 1703 N Grove St
- 624 N Shefford St
- 1448 N Westgate St
- 1324 N Crestline St
- 10200 W Maple St
- 12136 W 33rd St N
- 9105 W Westlawn St
- 16912 W Lawson St
- 9250 W 21st St N
- 8820 W Westlawn St
- 505 N Tyler Rd
- 8444 W 15th St N
- 12504 W Blanford St
- 8405 W Central Ave
- 15301 U S 54 Unit 21
- 15301 U S 54 Unit 23R1
- 15301 U S 54 Unit 14R1
- 15301 U S 54 Unit 23R
- 15301 U S 54 Unit 14R
- 2355 S Spg Hl Ct
