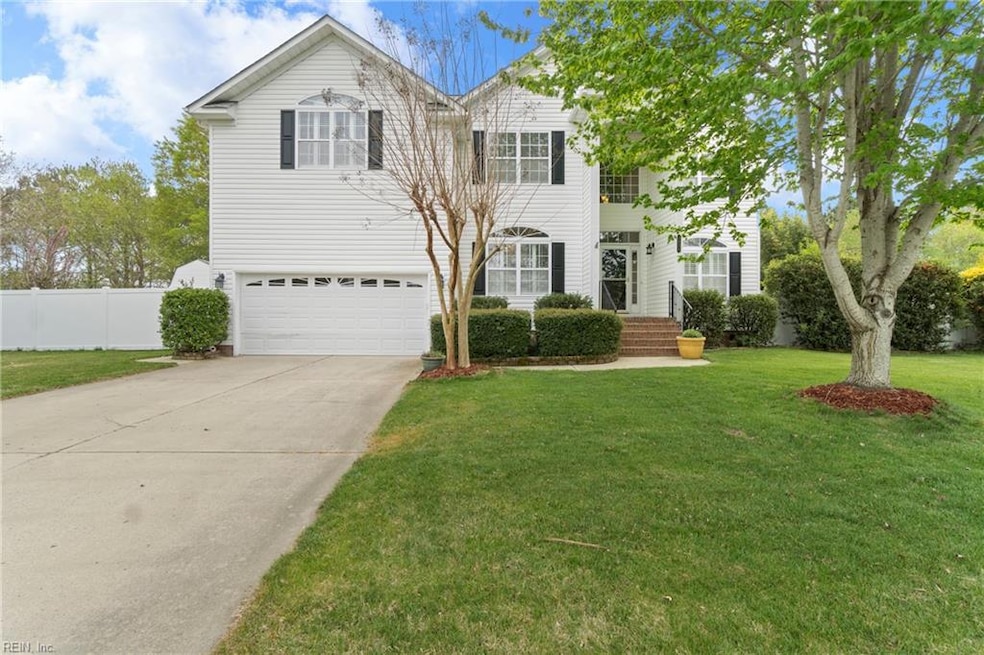
1631 Pinedale Ln Chesapeake, VA 23322
Pleasant Grove East NeighborhoodHighlights
- Lake Front
- In Ground Pool
- Deck
- Butts Road Intermediate School Rated A-
- Finished Room Over Garage
- Traditional Architecture
About This Home
As of May 2025Discover your dream home in this magnificent detached property, boasting 5 spacious bedrooms and 3.5 elegant bathrooms, spread across an impressive 3000 square feet. Immerse yourself in luxury with high ceilings and beautiful hardwood flooring throughout. The inviting fireplace creates a warm and cozy atmosphere, great for gathering with family and friends. There is a primary bedroom on each floor.Step outside to enjoy the breathtaking lake view, or take a dip in your private inground pool. The sun room offers a serene retreat, letting you soak up the natural beauty surrounding you. Inside, you'll appreciate the convenience of a walk-in closet and the exquisite, expansive living spaces.Located in a community known for its great schools, this home is not only a retreat but also a place where your family can thrive. Don’t miss this rare opportunity to own a piece of paradise—schedule a viewing today and take the first step toward making this exceptional property your forever home.
Home Details
Home Type
- Single Family
Est. Annual Taxes
- $6,122
Year Built
- Built in 2005
Lot Details
- Lake Front
- Privacy Fence
- Wood Fence
- Back Yard Fenced
- Sprinkler System
- Property is zoned R15S
Property Views
- Water
- Woods
Home Design
- Traditional Architecture
- Asphalt Shingled Roof
- Vinyl Siding
Interior Spaces
- 3,000 Sq Ft Home
- 2-Story Property
- Ceiling Fan
- Gas Fireplace
- Window Treatments
- Screened Porch
- Pull Down Stairs to Attic
- Home Security System
Kitchen
- Breakfast Area or Nook
- Gas Range
- Microwave
- Dishwasher
- Disposal
Flooring
- Wood
- Vinyl
Bedrooms and Bathrooms
- 5 Bedrooms
- Primary Bedroom on Main
- En-Suite Primary Bedroom
- Walk-In Closet
- In-Law or Guest Suite
- Walk-in Shower
Laundry
- Dryer
- Washer
Basement
- Sump Pump
- Crawl Space
Parking
- 2 Car Attached Garage
- Finished Room Over Garage
- Garage Door Opener
- Driveway
- Off-Street Parking
Pool
- In Ground Pool
- Solar Pool Equipment
Outdoor Features
- Deck
- Patio
- Storage Shed
Schools
- Butts Road Primary Elementary School
- Hickory Middle School
- Hickory High School
Utilities
- Forced Air Zoned Heating and Cooling System
- Heat Pump System
- Heating System Uses Natural Gas
- Generator Hookup
- 220 Volts
- Tankless Water Heater
- Gas Water Heater
- Cable TV Available
Community Details
- No Home Owners Association
- Stratford Terrace 471 Subdivision
Map
Similar Homes in Chesapeake, VA
Home Values in the Area
Average Home Value in this Area
Mortgage History
| Date | Status | Loan Amount | Loan Type |
|---|---|---|---|
| Closed | $316,000 | New Conventional | |
| Closed | $333,000 | New Conventional |
Property History
| Date | Event | Price | Change | Sq Ft Price |
|---|---|---|---|---|
| 05/07/2025 05/07/25 | Sold | $680,000 | +4.6% | $227 / Sq Ft |
| 04/09/2025 04/09/25 | For Sale | $650,000 | -- | $217 / Sq Ft |
Tax History
| Year | Tax Paid | Tax Assessment Tax Assessment Total Assessment is a certain percentage of the fair market value that is determined by local assessors to be the total taxable value of land and additions on the property. | Land | Improvement |
|---|---|---|---|---|
| 2024 | $6,123 | $606,200 | $195,000 | $411,200 |
| 2023 | $5,841 | $578,300 | $185,000 | $393,300 |
| 2022 | $5,189 | $513,800 | $150,000 | $363,800 |
| 2021 | $4,619 | $439,900 | $140,000 | $299,900 |
| 2020 | $4,495 | $428,100 | $130,000 | $298,100 |
| 2019 | $4,495 | $428,100 | $130,000 | $298,100 |
| 2018 | $4,336 | $413,000 | $130,000 | $283,000 |
| 2017 | $4,337 | $413,000 | $130,000 | $283,000 |
| 2016 | $4,337 | $413,000 | $130,000 | $283,000 |
| 2015 | $4,173 | $397,400 | $130,000 | $267,400 |
| 2014 | $4,033 | $384,100 | $130,000 | $254,100 |
Source: Real Estate Information Network (REIN)
MLS Number: 10577740
APN: 0501002001470
- 1524 Hilltop Dr
- 433 Fall Ridge Ln
- 444 School House Rd
- 332 Vespasian Cir
- 328 Riviara Place
- 1625 Waterway Cir
- 1840 Mount Pleasant Rd
- 1400 Fentress Rd
- 1852 Mount Pleasant Rd
- 513 Currituck Dr
- 1325 Winfall Dr
- 1305 Simms Arch
- 1312 Strayhan Way
- 1136 Priscilla Ln
- 308 Maycox Ln
- 1453 Whittamore Rd
- 948 Nugent Dr
- 825 Sparks Trace
- 1616 Clearwater Ln
- 821 Catrina Ln
