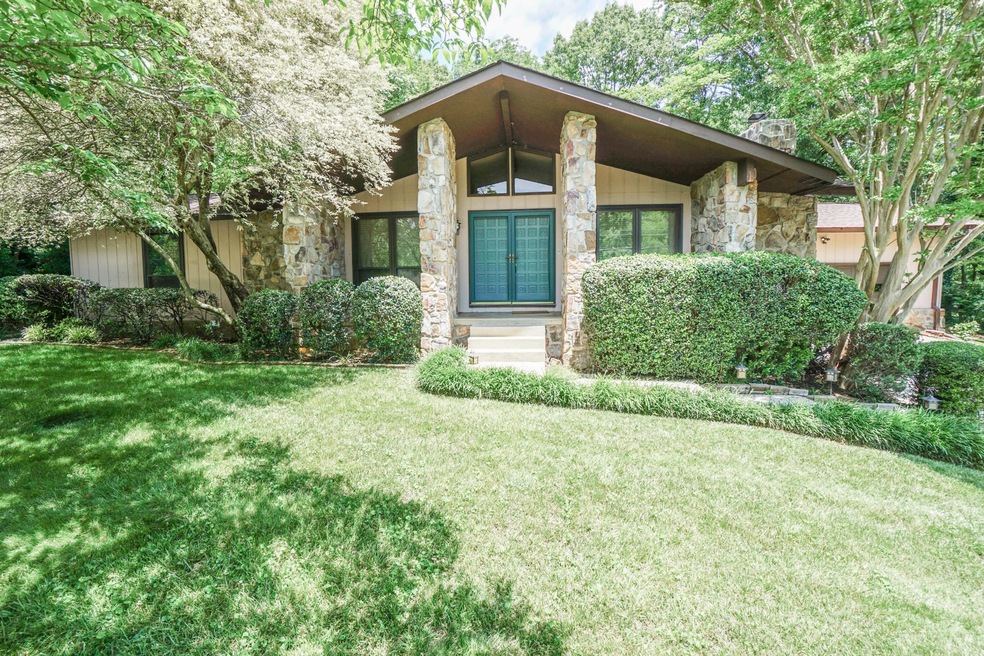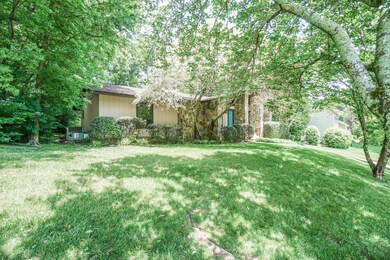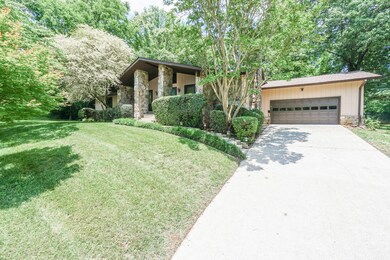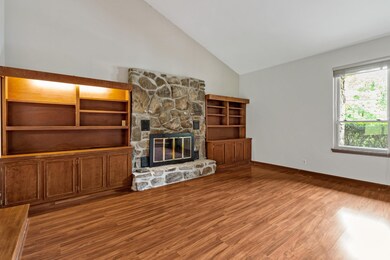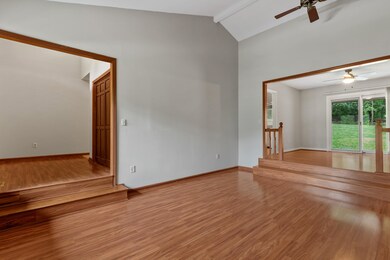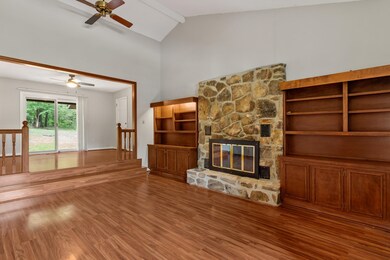1631 Rock Bluff Rd Hixson, TN 37343
Estimated Value: $327,000 - $403,000
Highlights
- Docks
- Deck
- Separate Formal Living Room
- McConnell Elementary School Rated 9+
- Wooded Lot
- Tennis Courts
About This Home
As of July 2020Don't miss visiting this single-level home in Hidden Harbor with a wooded, private back yard, a covered front porch, and great space inside. Recent updates include a new dimensional roof (2020), new paint inside (2020), new flooring in the bedroom wing (2020), and a new HVAC (2017). The great room with a mountain stone fireplace and built-in cabinets, dining room with a sliding glass door to the back yard, eat-in kitchen, laundry room, and the 2-car garage are on one side of the house with the master bedroom suite with two walk-in closets, two additional bedrooms and the hall bath are on the other side of the house. Hidden Harbor provides tons of community amenities including a pool, tennis courts, playgrounds, a boat ramp, soccer field and more. Don't wait; make an appointment today!
Home Details
Home Type
- Single Family
Est. Annual Taxes
- $1,091
Year Built
- Built in 1979
Lot Details
- 0.45 Acre Lot
- Lot Dimensions are 115 x 174.23
- Level Lot
- Wooded Lot
HOA Fees
- $31 Monthly HOA Fees
Parking
- 2 Car Attached Garage
Home Design
- Stone Siding
Interior Spaces
- 1,764 Sq Ft Home
- Property has 1 Level
- Wood Burning Fireplace
- ENERGY STAR Qualified Windows
- Separate Formal Living Room
- Crawl Space
- Fire and Smoke Detector
Kitchen
- Oven or Range
- Dishwasher
- Disposal
Flooring
- Carpet
- Tile
- Vinyl
Bedrooms and Bathrooms
- 3 Bedrooms
- Walk-In Closet
- 2 Full Bathrooms
Outdoor Features
- Docks
- Deck
- Patio
- Porch
Schools
- Mcconnell Elementary School
- Loftis Middle School
- Hixson High School
Utilities
- Cooling Available
- Central Heating
- Heating System Uses Natural Gas
- Septic Tank
Listing and Financial Details
- Assessor Parcel Number 092N B 011
Community Details
Overview
- Hidden Harbor Subdivision
Recreation
- Tennis Courts
Ownership History
Purchase Details
Purchase Details
Home Financials for this Owner
Home Financials are based on the most recent Mortgage that was taken out on this home.Purchase Details
Home Financials for this Owner
Home Financials are based on the most recent Mortgage that was taken out on this home.Home Values in the Area
Average Home Value in this Area
Purchase History
| Date | Buyer | Sale Price | Title Company |
|---|---|---|---|
| Hood Sarah | $212,148 | Mortgage Connect | |
| Hood Sarah | $212,148 | Mortgage Connect | |
| Hood Sarah | -- | Cumberland Ttl & Guaranty Co | |
| Hood Sarah | $245,000 | Cumberland Ttl & Guaranty Co |
Mortgage History
| Date | Status | Borrower | Loan Amount |
|---|---|---|---|
| Previous Owner | Hood Sarah | $220,500 |
Property History
| Date | Event | Price | List to Sale | Price per Sq Ft |
|---|---|---|---|---|
| 07/02/2020 07/02/20 | Sold | $245,000 | +9.1% | $139 / Sq Ft |
| 05/22/2020 05/22/20 | Pending | -- | -- | -- |
| 05/21/2020 05/21/20 | For Sale | $224,500 | -- | $127 / Sq Ft |
Tax History Compared to Growth
Tax History
| Year | Tax Paid | Tax Assessment Tax Assessment Total Assessment is a certain percentage of the fair market value that is determined by local assessors to be the total taxable value of land and additions on the property. | Land | Improvement |
|---|---|---|---|---|
| 2024 | $1,200 | $53,625 | $0 | $0 |
| 2023 | $1,209 | $53,625 | $0 | $0 |
| 2022 | $1,209 | $53,625 | $0 | $0 |
| 2021 | $1,209 | $53,625 | $0 | $0 |
| 2020 | $1,091 | $39,125 | $0 | $0 |
| 2019 | $1,091 | $39,125 | $0 | $0 |
| 2018 | $1,091 | $39,125 | $0 | $0 |
| 2017 | $1,091 | $39,125 | $0 | $0 |
| 2016 | $963 | $0 | $0 | $0 |
| 2015 | $963 | $34,500 | $0 | $0 |
| 2014 | $963 | $0 | $0 | $0 |
Map
Source: Realtracs
MLS Number: 2332925
APN: 092N-B-011
- 1706 Mountain Bay Dr
- 1800 Mountain Bay Dr
- 6577 Fairview Rd
- 1820 Rock Bluff Rd
- 1705 Sea Gull Ln
- Hamilton Plan at The Farmstead - Courtyard Homes
- Delaney Plan at The Farmstead - Courtyard Homes
- Lincoln Plan at The Farmstead - Courtyard Homes
- Cumberland Plan at The Farmstead - Courtyard Homes
- Everwood Plan at The Farmstead - Backyard Homes
- Oxford Plan at The Farmstead - Backyard Homes
- Yosemite Plan at The Farmstead - Backyard Homes
- Roosevelt Plan at The Farmstead - Backyard Homes
- Adele Plan at The Farmstead - Courtyard Homes
- Camden Plan at The Farmstead - Backyard Homes
- River Plan at The Farmstead - Backyard Homes
- Arlington Plan at The Farmstead - Backyard Homes
- Phoenix Plan at The Farmstead - Courtyard Homes
- Redwood Plan at The Farmstead - Backyard Homes
- Hunter Plan at The Farmstead - Backyard Homes
- 1631 Rock Bluff Rd Unit 232
- 1635 Rock Bluff Rd
- 1629 Rock Bluff Rd
- 1630 Rock Bluff Rd
- 1625 Rock Bluff Rd
- 1703 Rock Bluff Rd
- 1634 Rock Bluff Rd Unit 12
- 1626 Rock Bluff Rd
- 1626 Rock Bluff Rd Unit 232
- 1709 Rock Bluff Rd
- 1623 Rock Bluff Rd
- 1624 Rock Bluff Rd
- 1704 Mountain Bay Dr
- 1704 Mountain Bay Dr Unit 1232
- 1706 Rock Bluff Rd
- 1707 Rock Bluff Rd
- 1707 Rock Bluff Rd Unit 232
- 1705 Mountain Bay Dr
- 1619 Rock Bluff Rd
- 1708 Rock Bluff Rd
