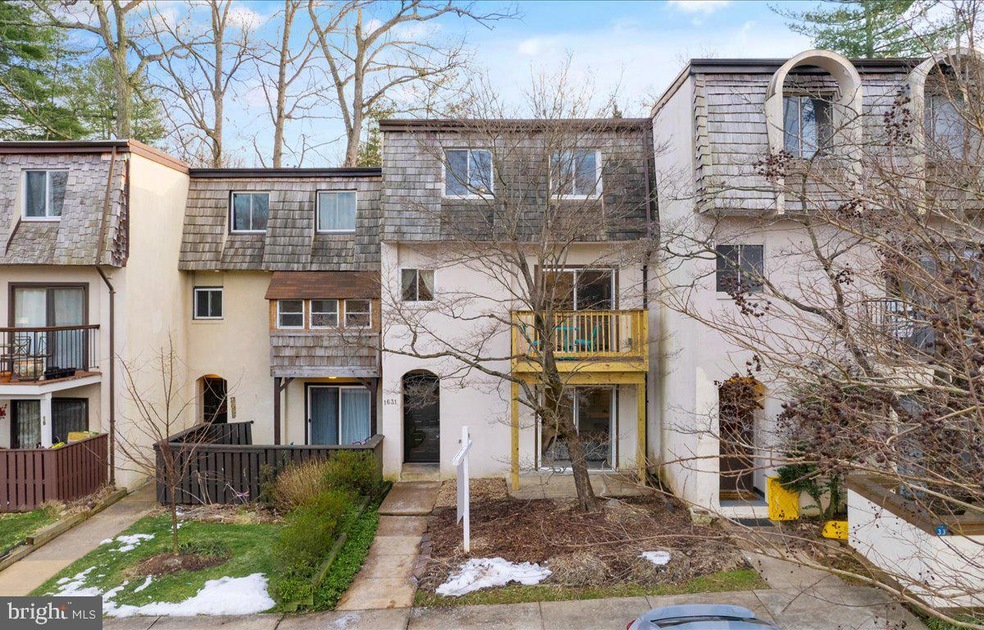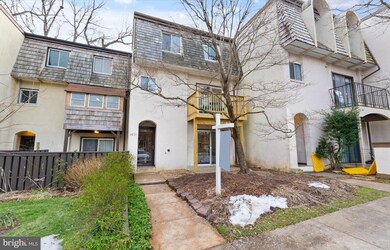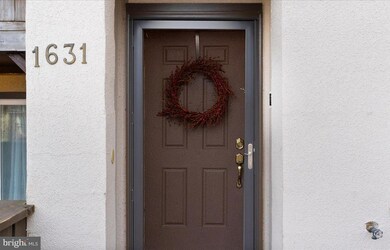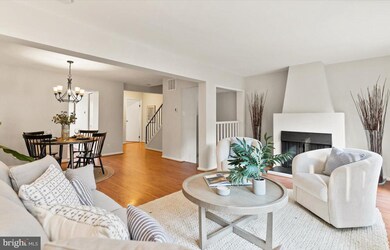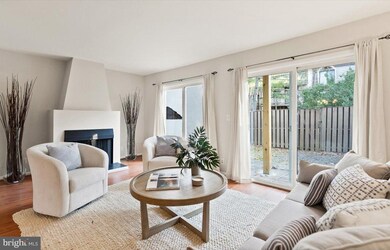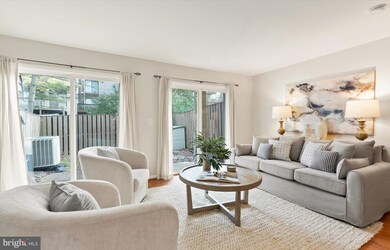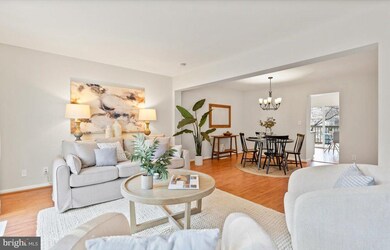
1631 Valencia Way Reston, VA 20190
Tall Oaks/Uplands NeighborhoodEstimated Value: $523,000 - $618,553
Highlights
- Gourmet Kitchen
- Deck
- Traditional Floor Plan
- Langston Hughes Middle School Rated A-
- Contemporary Architecture
- Main Floor Bedroom
About This Home
As of February 20221631 Valencia Way, this is the address that you have been looking for! Welcome to this stunning three level townhouse. This property just underwent a ton of updates (full home painted, new light fixtures, new carpet, and various other items) and it shows. When you walk into this property, a generous basement on the ground level greets you, along with the 4th bedroom and half bath! When you walk up the stairs, you'll notice the grand fireplace. You'll want to get cozy on the sofa and curl up with a great book! Kitchen has gorgeous countertops and SS appliances. The upper level holds the primary bedroom and two spare bedrooms, along with primary bathroom and full bath for the spare rooms to share. Balconies are adorned on the front and back of the property! Lastly, 1631 Valencia Way has a fully fenced in backyard for any four legged animals that you may have. Excellent location near the Dulles Toll Road and route 7, this property has everything you're looking for!
Townhouse Details
Home Type
- Townhome
Est. Annual Taxes
- $5,387
Year Built
- Built in 1972
Lot Details
- 1,594 Sq Ft Lot
- Back Yard Fenced
- Panel Fence
- Landscaped
- No Through Street
HOA Fees
- $118 Monthly HOA Fees
Parking
- 2 Assigned Parking Spaces
Home Design
- Contemporary Architecture
- Concrete Perimeter Foundation
- Stucco
Interior Spaces
- 1,512 Sq Ft Home
- Property has 3 Levels
- Traditional Floor Plan
- Built-In Features
- Ceiling Fan
- 1 Fireplace
- Screen For Fireplace
- Double Pane Windows
- Vinyl Clad Windows
- Window Treatments
- Window Screens
- Sliding Doors
- Entrance Foyer
- Living Room
- Dining Room
- Game Room
Kitchen
- Gourmet Kitchen
- Stove
- Microwave
- Dishwasher
- Upgraded Countertops
- Disposal
Bedrooms and Bathrooms
- Main Floor Bedroom
- En-Suite Primary Bedroom
- En-Suite Bathroom
- Whirlpool Bathtub
Laundry
- Laundry Room
- Dryer
- Washer
Finished Basement
- Heated Basement
- Walk-Out Basement
- Basement Fills Entire Space Under The House
- Front Basement Entry
- Sump Pump
- Shelving
- Basement Windows
Home Security
Outdoor Features
- Deck
- Patio
Schools
- Forest Edge Elementary School
- Hughes Middle School
- South Lakes High School
Utilities
- Forced Air Heating and Cooling System
- Heat Pump System
- Electric Water Heater
- Cable TV Available
Listing and Financial Details
- Tax Lot 53A
- Assessor Parcel Number 0181 05010053A
Community Details
Overview
- Association fees include snow removal, trash, common area maintenance
- $60 Other Monthly Fees
- Villas De Espana HOA
- Reston Association Community
- Reston Subdivision
Amenities
- Common Area
Recreation
- Tennis Courts
- Community Basketball Court
- Community Playground
- Community Pool
Security
- Storm Doors
- Fire and Smoke Detector
Ownership History
Purchase Details
Home Financials for this Owner
Home Financials are based on the most recent Mortgage that was taken out on this home.Purchase Details
Home Financials for this Owner
Home Financials are based on the most recent Mortgage that was taken out on this home.Purchase Details
Home Financials for this Owner
Home Financials are based on the most recent Mortgage that was taken out on this home.Similar Homes in Reston, VA
Home Values in the Area
Average Home Value in this Area
Purchase History
| Date | Buyer | Sale Price | Title Company |
|---|---|---|---|
| Rinaldi Thomas | $525,000 | Commonwealth Land Title | |
| Zoskey Michael Anthony | $420,000 | None Available | |
| Palatiello Nicholas W | $290,000 | -- |
Mortgage History
| Date | Status | Borrower | Loan Amount |
|---|---|---|---|
| Closed | Rinaldi Thomas | $475,300 | |
| Closed | Rinaldi Thomas | $475,300 | |
| Previous Owner | Zoskey Michael Anthony | $355,600 | |
| Previous Owner | Zoskey Michael Anthony | $378,000 | |
| Previous Owner | Palatiello Michael L | $222,300 | |
| Previous Owner | Palatiello Nicholas W | $232,000 |
Property History
| Date | Event | Price | Change | Sq Ft Price |
|---|---|---|---|---|
| 02/23/2022 02/23/22 | Sold | $525,000 | +8.5% | $347 / Sq Ft |
| 01/31/2022 01/31/22 | Pending | -- | -- | -- |
| 01/26/2022 01/26/22 | For Sale | $484,000 | +15.2% | $320 / Sq Ft |
| 04/20/2016 04/20/16 | Sold | $420,000 | -1.2% | $185 / Sq Ft |
| 03/07/2016 03/07/16 | Pending | -- | -- | -- |
| 02/25/2016 02/25/16 | For Sale | $425,000 | -- | $187 / Sq Ft |
Tax History Compared to Growth
Tax History
| Year | Tax Paid | Tax Assessment Tax Assessment Total Assessment is a certain percentage of the fair market value that is determined by local assessors to be the total taxable value of land and additions on the property. | Land | Improvement |
|---|---|---|---|---|
| 2024 | $5,606 | $465,010 | $120,000 | $345,010 |
| 2023 | $5,596 | $476,020 | $120,000 | $356,020 |
| 2022 | $5,601 | $470,480 | $120,000 | $350,480 |
| 2021 | $5,387 | $441,340 | $110,000 | $331,340 |
| 2020 | $4,971 | $403,980 | $100,000 | $303,980 |
| 2019 | $4,898 | $398,020 | $100,000 | $298,020 |
| 2018 | $4,577 | $398,020 | $100,000 | $298,020 |
| 2017 | $4,703 | $389,340 | $100,000 | $289,340 |
| 2016 | $4,636 | $384,560 | $100,000 | $284,560 |
| 2015 | $4,172 | $358,690 | $100,000 | $258,690 |
| 2014 | $4,163 | $358,690 | $100,000 | $258,690 |
Agents Affiliated with this Home
-
Lyndsey Smith

Seller's Agent in 2022
Lyndsey Smith
Pearson Smith Realty, LLC
(703) 674-8522
3 in this area
86 Total Sales
-
Marie Williams

Buyer's Agent in 2022
Marie Williams
Keller Williams Realty
(703) 786-3671
1 in this area
19 Total Sales
-
Betty Lewis

Seller's Agent in 2016
Betty Lewis
Long & Foster
(703) 402-2882
12 Total Sales
-
Karen Ricciardi

Buyer's Agent in 2016
Karen Ricciardi
RE/MAX
(703) 309-9246
21 Total Sales
Map
Source: Bright MLS
MLS Number: VAFX2039710
APN: 0181-05010053A
- 1636 Valencia Way
- 1503 Farsta Ct
- 1526 Scandia Cir
- 1534 Scandia Cir
- 1684 Bandit Loop
- 1669 Bandit Loop Unit 107A
- 1669 Bandit Loop Unit 209A
- 1669 Bandit Loop Unit 101A
- 1669 Bandit Loop Unit 206A
- 1675 Bandit Loop Unit 202B
- 1535 Park Glen Ct
- 1653 Bandit Loop
- 1658 Parkcrest Cir Unit 2C/300
- 11219 S Shore Rd
- 1665 Parkcrest Cir Unit 5C/201
- 1675 Parkcrest Cir Unit 4E/300
- 11204 Chestnut Grove Square Unit 206
- 11208 Chestnut Grove Square Unit 112
- 11220 Chestnut Grove Square Unit 222
- 11212 Chestnut Grove Square Unit 313
- 1631 Valencia Way
- 1629 Valencia Way
- 1633 Valencia Way
- 1627 Valencia Way
- 1635 Valencia Way
- 1625 Valencia Way
- 1623 Valencia Way
- 1621 Valencia Way
- 1637 Valencia Way
- 1639 Valencia Way
- 1643 Valencia Way
- 1641 Valencia Way
- 1645 Valencia Way
- 1647 Valencia Way
- 1634 Valencia Way
- 1649 Valencia Way
- 1613 Valencia Way
- 1605 Valencia Way
- 1611 Valencia Way
- 1607 Valencia Way
