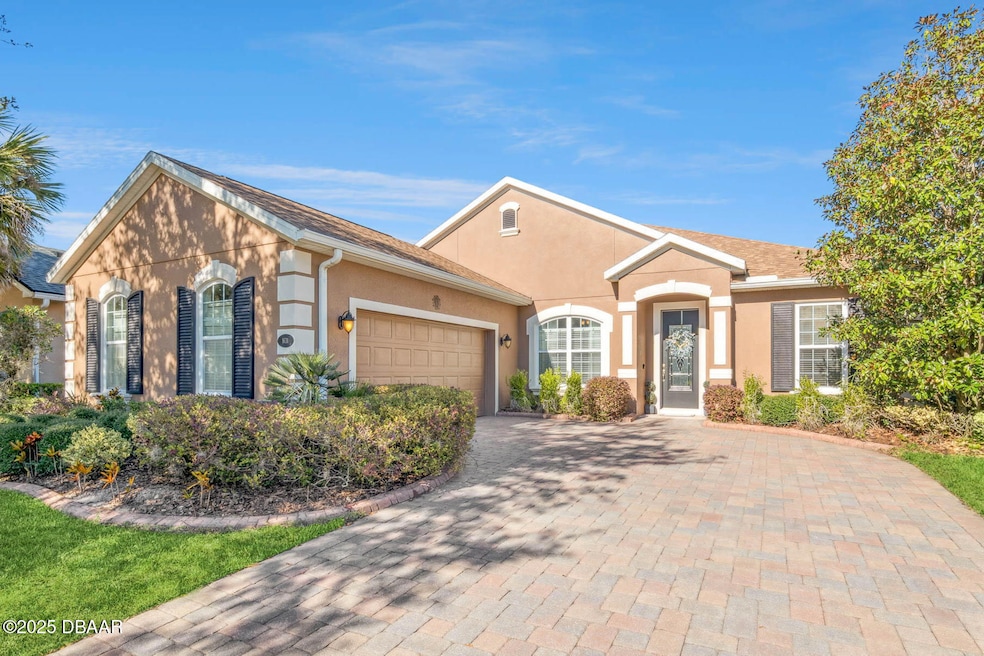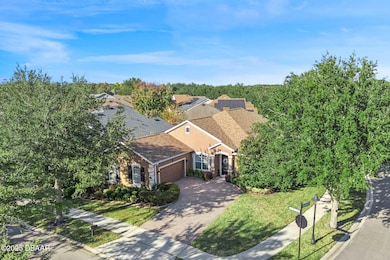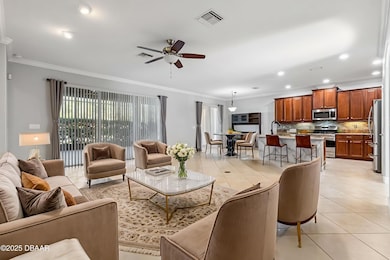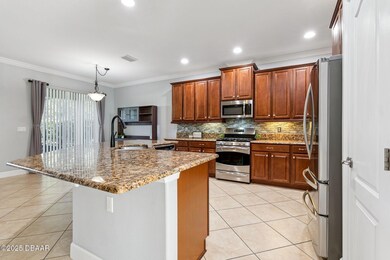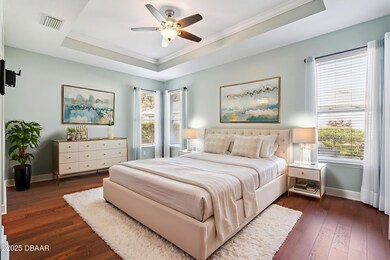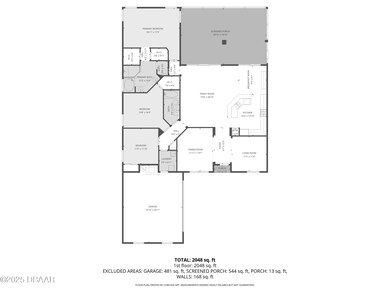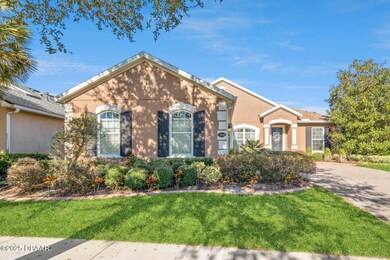
1631 Victoria Gardens Dr Deland, FL 32724
Victoria Park NeighborhoodEstimated payment $3,416/month
Highlights
- Golf Course Community
- Gated with Attendant
- Open Floorplan
- Fitness Center
- Active Adult
- Clubhouse
About This Home
An amazing home in an exceptional community - nestled within the desirable 55+ Victoria Gardens, this custom-built Shea Homes - Pinot model offers the perfect blend of comfort, elegance, and modern updates. This beautifully cared-for 3-bed, 2-bath home sits on a premium corner lot and offers exceptional privacy thanks to mature, thoughtfully placed shrubs surrounding the expansive screened lanai. Inside, you'll find refined touches throughout, including upgraded window treatments, crown molding, and tray ceilings. The gourmet kitchen is sure to impress with granite countertops, a gas range, newer stainless steel appliances, and 48'' maple cabinets with pull-outs perfect for both everyday cooking and entertaining. The inviting family room flows seamlessly from the kitchen, while the formal living and dining rooms provide additional space for gatherings. The spacious primary suite features a tray ceiling, two walk-in closets, and an en-suite bath. This desirable split-bedroom floor plan offers excellent privacy, with two additional spacious bedrooms conveniently sharing a well-appointed guest bath. Additional highlights of this home include the side-entry 2-car garage, offering enhanced curb appeal and a more upscale exterior presentation. Another standout feature is the oversized 20'×30' screened patio, surrounded by lush landscaping that ensures privacy and creates a true outdoor retreat. Significant updates provide added peace of mind, including a newer roof (2021), HVAC (2018), and water heater (2013). Additional conveniences include a recently painted exterior, energy-efficient gas stove, new gas dryer, and an inside laundry room complete with a laundry sink. Victoria Gardens delivers resort-style living with an active clubhouse, daily events, fitness center, pools, social clubs, and impeccably maintained grounds. Conveniently located near shopping, historic downtown DeLand, restaurants, and offering quick access to I-4, this home makes travel to Orlando, the beaches, and nearby airports effortless. Don't miss this opportunity! This home is ready to sell and won't last. Schedule your private showing today!
Open House Schedule
-
Sunday, November 23, 202512:00 to 2:00 pm11/23/2025 12:00:00 PM +00:0011/23/2025 2:00:00 PM +00:00Add to Calendar
Home Details
Home Type
- Single Family
Est. Annual Taxes
- $6,901
Year Built
- Built in 2010
Lot Details
- 8,307 Sq Ft Lot
- Lot Dimensions are 112 x 65
- Property fronts a private road
- Southwest Facing Home
- Corner Lot
- Front and Back Yard Sprinklers
HOA Fees
- $522 Monthly HOA Fees
Parking
- 2 Car Attached Garage
Home Design
- Slab Foundation
- Shingle Roof
- Block And Beam Construction
- Stucco
Interior Spaces
- 2,240 Sq Ft Home
- 1-Story Property
- Open Floorplan
- Crown Molding
- Vaulted Ceiling
- Ceiling Fan
- Entrance Foyer
- Family Room
- Living Room
- Dining Room
- Screened Porch
- Fire and Smoke Detector
Kitchen
- Breakfast Area or Nook
- Eat-In Kitchen
- Breakfast Bar
- Gas Range
- Dishwasher
Flooring
- Wood
- Tile
Bedrooms and Bathrooms
- 3 Bedrooms
- Split Bedroom Floorplan
- Dual Closets
- Walk-In Closet
- 2 Full Bathrooms
- Separate Shower in Primary Bathroom
Laundry
- Laundry Room
- Dryer
Outdoor Features
- Screened Patio
Utilities
- Central Heating and Cooling System
- Gas Water Heater
Listing and Financial Details
- Homestead Exemption
- Assessor Parcel Number 7025-16-00-4830
Community Details
Overview
- Active Adult
- Association fees include ground maintenance
- Victoria Gardens Subdivision
- On-Site Maintenance
Recreation
- Golf Course Community
- Tennis Courts
- Pickleball Courts
- Fitness Center
- Community Pool
- Community Spa
- Jogging Path
Additional Features
- Clubhouse
- Gated with Attendant
Map
Home Values in the Area
Average Home Value in this Area
Tax History
| Year | Tax Paid | Tax Assessment Tax Assessment Total Assessment is a certain percentage of the fair market value that is determined by local assessors to be the total taxable value of land and additions on the property. | Land | Improvement |
|---|---|---|---|---|
| 2025 | $5,071 | $390,367 | $65,000 | $325,367 |
| 2024 | $5,071 | $322,622 | -- | -- |
| 2023 | $5,071 | $313,226 | $0 | $0 |
| 2022 | $5,942 | $311,271 | $50,000 | $261,271 |
| 2021 | $3,642 | $220,717 | $0 | $0 |
| 2020 | $3,603 | $217,670 | $0 | $0 |
| 2019 | $3,666 | $212,776 | $0 | $0 |
| 2018 | $3,732 | $208,809 | $0 | $0 |
| 2017 | $3,766 | $204,514 | $0 | $0 |
| 2016 | $3,624 | $200,308 | $0 | $0 |
| 2015 | $3,713 | $198,916 | $0 | $0 |
| 2014 | $3,761 | $197,337 | $0 | $0 |
Property History
| Date | Event | Price | List to Sale | Price per Sq Ft | Prior Sale |
|---|---|---|---|---|---|
| 11/20/2025 11/20/25 | For Sale | $439,900 | +4.7% | $196 / Sq Ft | |
| 12/17/2021 12/17/21 | Sold | $420,000 | -4.3% | $188 / Sq Ft | View Prior Sale |
| 11/01/2021 11/01/21 | Pending | -- | -- | -- | |
| 10/13/2021 10/13/21 | Price Changed | $439,000 | 0.0% | $196 / Sq Ft | |
| 10/13/2021 10/13/21 | For Sale | $439,000 | +3.3% | $196 / Sq Ft | |
| 08/13/2021 08/13/21 | Pending | -- | -- | -- | |
| 08/12/2021 08/12/21 | For Sale | $425,000 | -- | $190 / Sq Ft |
Purchase History
| Date | Type | Sale Price | Title Company |
|---|---|---|---|
| Warranty Deed | $100 | None Listed On Document | |
| Warranty Deed | $420,000 | Trident Title | |
| Special Warranty Deed | $246,586 | First American Title | |
| Special Warranty Deed | $1,602,072 | Attorney |
Mortgage History
| Date | Status | Loan Amount | Loan Type |
|---|---|---|---|
| Previous Owner | $220,000 | New Conventional | |
| Previous Owner | $170,000 | New Conventional |
About the Listing Agent

Donna Lang | Your Trusted Realtor in Volusia County
With over 18 years of real estate expertise, Donna Lang is committed to providing top-tier service to buyers and sellers in Volusia County and the surrounding areas. Originally from Wallingford, CT, she has proudly called Port Orange, FL, home since 1993. Known for her tech-savvy marketing, skilled negotiation, and in-depth market knowledge, Donna guides clients through every step of their real estate journey. Serving Volusia County and
Donna's Other Listings
Source: Daytona Beach Area Association of REALTORS®
MLS Number: 1220185
APN: 7025-16-00-4830
- 1627 Victoria Gardens Dr
- 1612 Lincolnshire Dr
- 1388 Hazeldene Manor
- 1381 Hazeldene Manor
- 1385 Longley Place
- 419 Tisbury Ct
- 1677 Victoria Gardens Dr
- 1128 Heron Point Way
- 404 Tisbury Ct
- 1547 Lambrook Dr
- 215 Coleton Ln
- 1208 Eggleston Dr
- 430 Cypress Hills Way
- 1011 Claymont Blvd
- 1079 Lincolnshire Dr
- 622 Virginia Dr
- 1018 Heron Point Cir
- 1069 Avery Meadows Way
- 123 Avenham Dr
- 559 Virginia Dr
- 132 Amanthus Ct
- 1351 Riley Cir
- 2045 Havasu Falls Dr
- 110 E Lake Victoria Cir
- 705 Ravenshill Way
- 138 Littleton Cir
- 304 Churchill Downs Blvd
- 644 Preakness Cir
- 134 E Kicklighter Rd
- 889 Torchwood Dr
- 361 Nowell Loop
- 100 Integra Dunes Cir
- 3800 Viceroy Place Unit Elevate
- 3800 Viceroy Place Unit Aspire
- 3800 Viceroy Place Unit Elevate - 1322
- 1155 Victoria Hills Dr N
- 712 Vassar Rd
- 3800 Viceroy Place
- 1125 Victoria Hills Dr S
- 917 Country Club Park
