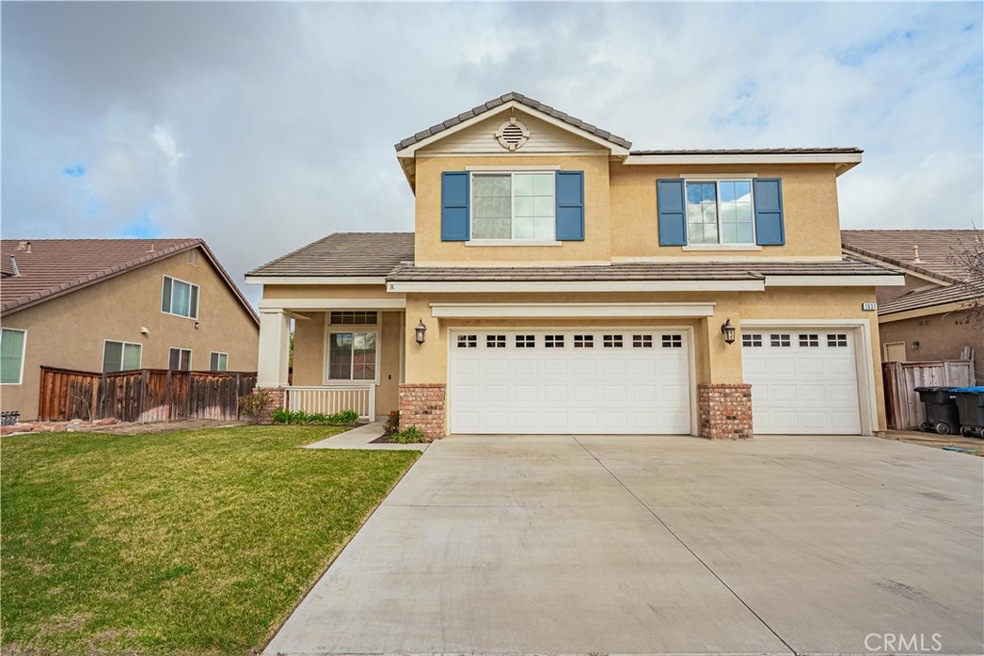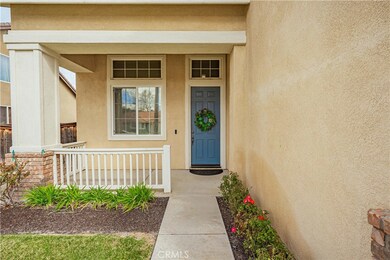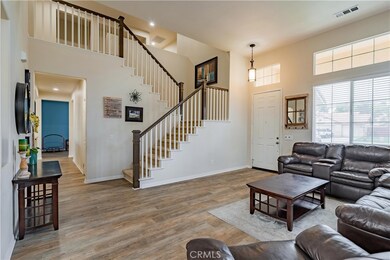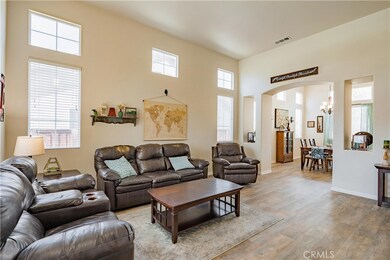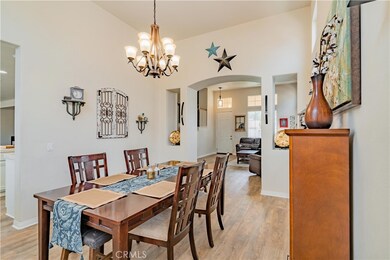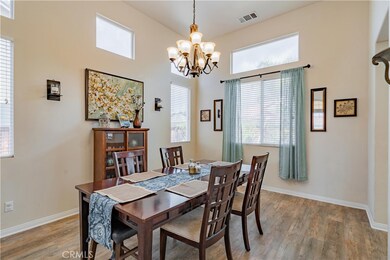
1631 Washington Ave San Jacinto, CA 92583
Rose Ranch NeighborhoodEstimated Value: $567,758 - $582,000
Highlights
- Lawn
- Neighborhood Views
- Family Room Off Kitchen
- No HOA
- Open to Family Room
- Front Porch
About This Home
As of March 2022Welcome home to this beautiful and spacious two story house that is situated on a large pool sized lot. The kitchen features recently updated chalk painted cabinets, an island with a shiplap finish, stainless steel appliances, plenty of cabinet space, and opens to the large living area with a gorgeous "genstone" and shiplap fireplace. There is also a butcher block counter with "genstone" and shiplap finishes that tie all of the areas together so nicely. The main floor has been upgraded with laminate vinyl plank throughout and features an additional living area, formal dining room, an extra room suitable for an office space or toy room, powder bath, and highly desired indoor laundry room. The upstairs features a large primary bedroom with dual walk in closets a large bathroom, separate tub and shower, , separate vanity area, and dual vanity sinks. Also upstairs is the additional three generously large sized bedrooms, an additional bathroom with dual sinks, and a nice cabinet space for storage. This home also features a whole house fan and tinted windows to keep the house cool in warmer weather. There is plenty of parking for all of your vehicles with your wide driveway and 3 car garage. This beautiful, roomy home is turnkey and won't last long.
Last Agent to Sell the Property
Coldwell Banker Assoc Brkr-SC License #02099759 Listed on: 02/25/2022

Home Details
Home Type
- Single Family
Est. Annual Taxes
- $9,519
Year Built
- Built in 2006
Lot Details
- 8,276 Sq Ft Lot
- Wood Fence
- Lawn
- Back Yard
Parking
- 3 Car Attached Garage
- 2 Open Parking Spaces
- Parking Available
- Front Facing Garage
- Driveway
Home Design
- Turnkey
- Slab Foundation
Interior Spaces
- 2,999 Sq Ft Home
- 2-Story Property
- Tinted Windows
- Entryway
- Family Room with Fireplace
- Family Room Off Kitchen
- Living Room with Fireplace
- Dining Room
- Neighborhood Views
- Laundry Room
Kitchen
- Open to Family Room
- Free-Standing Range
- Microwave
- Dishwasher
- Kitchen Island
- Tile Countertops
Bedrooms and Bathrooms
- 4 Bedrooms
- All Upper Level Bedrooms
- Walk-In Closet
- Dual Sinks
- Dual Vanity Sinks in Primary Bathroom
- Private Water Closet
- Bathtub with Shower
- Walk-in Shower
Accessible Home Design
- Doors swing in
- More Than Two Accessible Exits
- Accessible Parking
Outdoor Features
- Patio
- Front Porch
Utilities
- Whole House Fan
- Central Heating and Cooling System
- Natural Gas Connected
Community Details
- No Home Owners Association
Listing and Financial Details
- Tax Lot 32
- Tax Tract Number 306
- Assessor Parcel Number 438591066
- $2,956 per year additional tax assessments
Ownership History
Purchase Details
Home Financials for this Owner
Home Financials are based on the most recent Mortgage that was taken out on this home.Purchase Details
Home Financials for this Owner
Home Financials are based on the most recent Mortgage that was taken out on this home.Purchase Details
Home Financials for this Owner
Home Financials are based on the most recent Mortgage that was taken out on this home.Similar Homes in San Jacinto, CA
Home Values in the Area
Average Home Value in this Area
Purchase History
| Date | Buyer | Sale Price | Title Company |
|---|---|---|---|
| Zaragoza Marco | $540,000 | Fidelity National Title | |
| Anderson James Shaun | -- | None Listed On Document | |
| Anderson James Shaun | $172,500 | Orange Coast Title Company | |
| Richards Juan Roberto | $374,500 | First American Title Nhs |
Mortgage History
| Date | Status | Borrower | Loan Amount |
|---|---|---|---|
| Open | Zaragoza Marco | $494,505 | |
| Previous Owner | Anderson James Shaun | $169,375 | |
| Previous Owner | Richards Juan Roberto | $299,250 |
Property History
| Date | Event | Price | Change | Sq Ft Price |
|---|---|---|---|---|
| 03/31/2022 03/31/22 | Sold | $540,000 | +5.9% | $180 / Sq Ft |
| 03/01/2022 03/01/22 | Pending | -- | -- | -- |
| 02/25/2022 02/25/22 | For Sale | $509,900 | -- | $170 / Sq Ft |
Tax History Compared to Growth
Tax History
| Year | Tax Paid | Tax Assessment Tax Assessment Total Assessment is a certain percentage of the fair market value that is determined by local assessors to be the total taxable value of land and additions on the property. | Land | Improvement |
|---|---|---|---|---|
| 2023 | $9,519 | $550,800 | $35,700 | $515,100 |
| 2022 | $5,573 | $209,809 | $42,565 | $167,244 |
| 2021 | $5,446 | $205,696 | $41,731 | $163,965 |
| 2020 | $5,353 | $203,588 | $41,304 | $162,284 |
| 2019 | $5,282 | $199,597 | $40,495 | $159,102 |
| 2018 | $5,250 | $195,684 | $39,701 | $155,983 |
| 2017 | $5,110 | $191,848 | $38,923 | $152,925 |
| 2016 | $4,954 | $188,087 | $38,160 | $149,927 |
| 2015 | $4,862 | $185,264 | $37,588 | $147,676 |
| 2014 | $4,837 | $181,636 | $36,852 | $144,784 |
Agents Affiliated with this Home
-
Jennifer Segaar

Seller's Agent in 2022
Jennifer Segaar
Coldwell Banker Assoc Brkr-SC
(951) 722-8134
2 in this area
57 Total Sales
-
Cynthia Espinosa

Buyer's Agent in 2022
Cynthia Espinosa
Spectrum Capital Group
(805) 232-6374
2 in this area
20 Total Sales
Map
Source: California Regional Multiple Listing Service (CRMLS)
MLS Number: SW22035307
APN: 438-591-066
- 1579 Washington Ave
- 1568 Burns Ln
- 1483 Burns Ln
- 1478 Burns Ln
- 2328 Shasta Place
- 1867 Crane Ave
- 2316 Calona Place
- 1846 Ibsen Cir
- 2160 Mariposa Ct
- 2368 Calona Place
- 1979 Hooper Dr
- 4226 Estrella Cir
- 4050 Bordeaux Ln
- 4211 Wilbur Ct
- 959 Corwin Place
- 3773 English Dr
- 1915 Alsace Ct
- 1318 Washington Ave
- 781 Chardonnay Place
- 4425 Washington Ave
- 1631 Washington Ave
- 1641 Washington Ave
- 1621 Washington Ave
- 2045 Becket Ct
- 1703 Washington Ave
- 2039 Becket Ct
- 1611 Washington Ave
- 2051 Becket Ct
- 1632 Washington Ave
- 2033 Becket Ct
- 1642 Washington Ave
- 1622 Washington Ave
- 1723 Washington Ave
- 2027 Becket Ct
- 1680 E Beringer Dr
- 1601 Washington Ave
- 1612 Washington Ave
- 2057 Becket Ct
- 1745 Washington Ave
- 1684 E Beringer Dr
