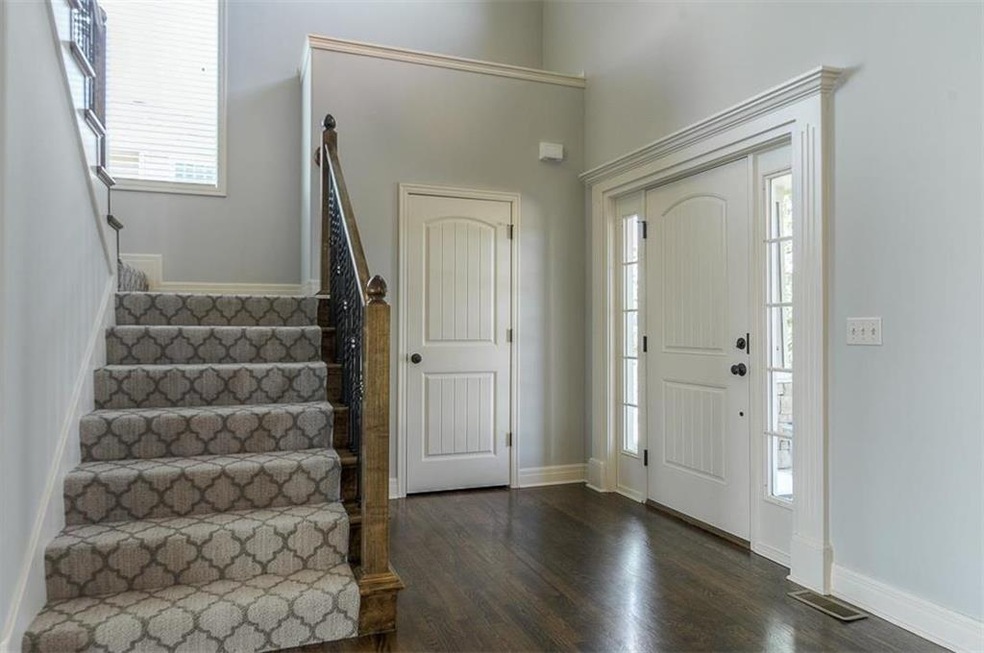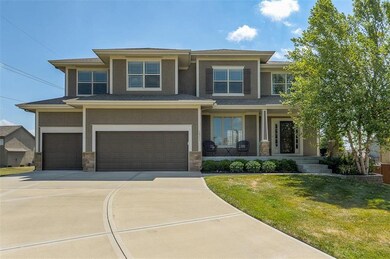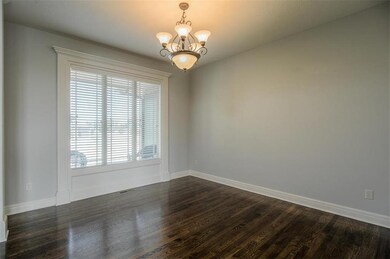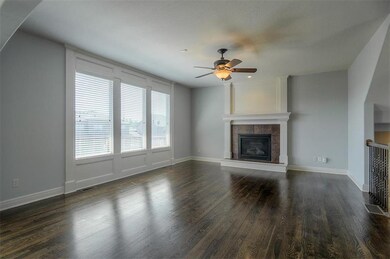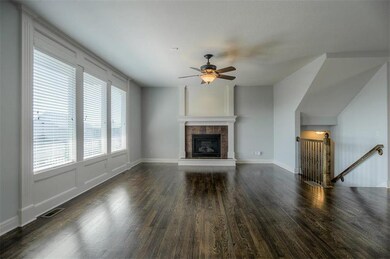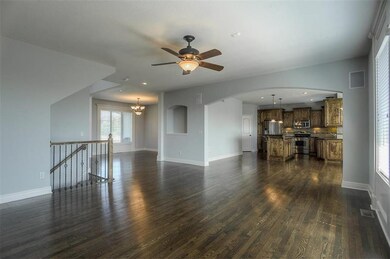
16311 S Locust St Olathe, KS 66062
Highlights
- Clubhouse
- Deck
- Recreation Room
- Prairie Creek Elementary School Rated A-
- Great Room with Fireplace
- Vaulted Ceiling
About This Home
As of August 2018Better than building, your dream home is ready! FRESHLY painted interior! Hardwoods throughout! Large Kitchen w/ abundant amount of counter space. NEW carpet! Master retreat w/ fireplace, private deck & HUGE ensuite w/jet tub, mosaic tiled shower & 2 shower heads, & connected laundry room. Walkout basement w/ FULL kitchen, FULL bath, Large Rec Room & 5th bedroom. Recently stained deck complete w/ exterior(& interior) sound system, extended patio w/ builtin fire pit area. Perfectly nestled in a cul-de-sac. Interior & Exterior sound system, in-ground sprinkler system, Wireless Booster, LED lighting. Crabtree Tech Security system approx. $30 monthly. All room measurements are estimates!
Last Agent to Sell the Property
Keller Williams Realty Partners Inc. License #SP00054561 Listed on: 05/24/2018

Home Details
Home Type
- Single Family
Est. Annual Taxes
- $6,313
Year Built
- Built in 2012
Lot Details
- 10,418 Sq Ft Lot
- Side Green Space
- Cul-De-Sac
- Sprinkler System
HOA Fees
- $46 Monthly HOA Fees
Parking
- 3 Car Attached Garage
- Front Facing Garage
- Garage Door Opener
Home Design
- Traditional Architecture
- Stone Frame
- Frame Construction
- Composition Roof
Interior Spaces
- Wet Bar: Built-in Features, Ceramic Tiles, Granite Counters, Shower Only, Double Vanity, Shower Over Tub, Carpet, Shades/Blinds, Cathedral/Vaulted Ceiling, Ceiling Fan(s), Separate Shower And Tub, Fireplace, Walk-In Closet(s), Wood Floor, Kitchen Island, Pantry
- Built-In Features: Built-in Features, Ceramic Tiles, Granite Counters, Shower Only, Double Vanity, Shower Over Tub, Carpet, Shades/Blinds, Cathedral/Vaulted Ceiling, Ceiling Fan(s), Separate Shower And Tub, Fireplace, Walk-In Closet(s), Wood Floor, Kitchen Island, Pantry
- Vaulted Ceiling
- Ceiling Fan: Built-in Features, Ceramic Tiles, Granite Counters, Shower Only, Double Vanity, Shower Over Tub, Carpet, Shades/Blinds, Cathedral/Vaulted Ceiling, Ceiling Fan(s), Separate Shower And Tub, Fireplace, Walk-In Closet(s), Wood Floor, Kitchen Island, Pantry
- Skylights
- Gas Fireplace
- Shades
- Plantation Shutters
- Drapes & Rods
- Great Room with Fireplace
- 2 Fireplaces
- Formal Dining Room
- Recreation Room
- Attic Fan
- Home Security System
- Laundry Room
Kitchen
- Breakfast Room
- Eat-In Kitchen
- Electric Oven or Range
- Dishwasher
- Kitchen Island
- Granite Countertops
- Laminate Countertops
- Wood Stained Kitchen Cabinets
- Disposal
Flooring
- Wood
- Wall to Wall Carpet
- Linoleum
- Laminate
- Stone
- Ceramic Tile
- Luxury Vinyl Plank Tile
- Luxury Vinyl Tile
Bedrooms and Bathrooms
- 5 Bedrooms
- Cedar Closet: Built-in Features, Ceramic Tiles, Granite Counters, Shower Only, Double Vanity, Shower Over Tub, Carpet, Shades/Blinds, Cathedral/Vaulted Ceiling, Ceiling Fan(s), Separate Shower And Tub, Fireplace, Walk-In Closet(s), Wood Floor, Kitchen Island, Pantry
- Walk-In Closet: Built-in Features, Ceramic Tiles, Granite Counters, Shower Only, Double Vanity, Shower Over Tub, Carpet, Shades/Blinds, Cathedral/Vaulted Ceiling, Ceiling Fan(s), Separate Shower And Tub, Fireplace, Walk-In Closet(s), Wood Floor, Kitchen Island, Pantry
- Double Vanity
- Whirlpool Bathtub
- Built-in Features
Finished Basement
- Walk-Out Basement
- Basement Fills Entire Space Under The House
- Sump Pump
- Sub-Basement: Kitchen- 2nd, Bathroom 4, Bathroom 3
- Bedroom in Basement
Outdoor Features
- Deck
- Enclosed patio or porch
Schools
- Prairie Creek Elementary School
- Spring Hill High School
Utilities
- Central Air
- Heating System Uses Natural Gas
Listing and Financial Details
- Assessor Parcel Number DP31340000 0014
Community Details
Overview
- Stonebridge Trails Subdivision
Amenities
- Clubhouse
Recreation
- Tennis Courts
- Community Pool
- Trails
Ownership History
Purchase Details
Home Financials for this Owner
Home Financials are based on the most recent Mortgage that was taken out on this home.Purchase Details
Home Financials for this Owner
Home Financials are based on the most recent Mortgage that was taken out on this home.Purchase Details
Home Financials for this Owner
Home Financials are based on the most recent Mortgage that was taken out on this home.Purchase Details
Home Financials for this Owner
Home Financials are based on the most recent Mortgage that was taken out on this home.Purchase Details
Home Financials for this Owner
Home Financials are based on the most recent Mortgage that was taken out on this home.Similar Homes in Olathe, KS
Home Values in the Area
Average Home Value in this Area
Purchase History
| Date | Type | Sale Price | Title Company |
|---|---|---|---|
| Interfamily Deed Transfer | -- | Platinum Title Llc | |
| Quit Claim Deed | -- | Platinum Title | |
| Deed | -- | Mccaffree Short Title | |
| Interfamily Deed Transfer | -- | None Available | |
| Warranty Deed | -- | Midwest Title Co Inc | |
| Warranty Deed | -- | First American Title |
Mortgage History
| Date | Status | Loan Amount | Loan Type |
|---|---|---|---|
| Open | $370,000 | New Conventional | |
| Previous Owner | $340,000 | New Conventional | |
| Previous Owner | $294,000 | New Conventional | |
| Previous Owner | $82,800 | Credit Line Revolving | |
| Previous Owner | $346,610 | New Conventional | |
| Previous Owner | $346,610 | New Conventional |
Property History
| Date | Event | Price | Change | Sq Ft Price |
|---|---|---|---|---|
| 08/10/2018 08/10/18 | Sold | -- | -- | -- |
| 07/16/2018 07/16/18 | Pending | -- | -- | -- |
| 07/14/2018 07/14/18 | Price Changed | $429,000 | -2.5% | $128 / Sq Ft |
| 07/06/2018 07/06/18 | For Sale | $440,000 | 0.0% | $132 / Sq Ft |
| 06/30/2018 06/30/18 | Off Market | -- | -- | -- |
| 05/24/2018 05/24/18 | For Sale | $440,000 | +22.3% | $132 / Sq Ft |
| 10/19/2012 10/19/12 | Sold | -- | -- | -- |
| 04/29/2012 04/29/12 | Pending | -- | -- | -- |
| 04/29/2012 04/29/12 | For Sale | $359,890 | -- | -- |
Tax History Compared to Growth
Tax History
| Year | Tax Paid | Tax Assessment Tax Assessment Total Assessment is a certain percentage of the fair market value that is determined by local assessors to be the total taxable value of land and additions on the property. | Land | Improvement |
|---|---|---|---|---|
| 2024 | $8,258 | $68,322 | $12,151 | $56,171 |
| 2023 | $7,972 | $65,044 | $10,126 | $54,918 |
| 2022 | $7,044 | $56,810 | $9,201 | $47,609 |
| 2021 | $6,789 | $53,693 | $9,201 | $44,492 |
| 2020 | $6,508 | $51,221 | $9,201 | $42,020 |
| 2019 | $6,592 | $49,335 | $7,668 | $41,667 |
| 2018 | $6,228 | $48,162 | $6,967 | $41,195 |
| 2017 | $6,313 | $47,748 | $6,967 | $40,781 |
| 2016 | $5,819 | $43,597 | $6,967 | $36,630 |
| 2015 | $5,788 | $43,309 | $6,967 | $36,342 |
| 2013 | -- | $41,389 | $6,553 | $34,836 |
Agents Affiliated with this Home
-
Tina Branine

Seller's Agent in 2018
Tina Branine
Keller Williams Realty Partners Inc.
(913) 708-8074
44 in this area
187 Total Sales
-
Melissa Rousselo

Seller Co-Listing Agent in 2018
Melissa Rousselo
EXP Realty LLC
(816) 830-4336
17 in this area
116 Total Sales
-
Michelle Grassie
M
Buyer's Agent in 2018
Michelle Grassie
Weichert, Realtors Welch & Com
(913) 302-2897
7 in this area
40 Total Sales
-
J
Seller's Agent in 2012
Joan Jacquin
Rodrock & Associates Realtors
-
R
Seller Co-Listing Agent in 2012
Roberta Kil Martin
Chartwell Realty LLC
Map
Source: Heartland MLS
MLS Number: 2108735
APN: DP31340000-0014
- 16334 S Summertree Ln
- 16324 S Locust St
- 16211 S Locust St
- 16311 W 163rd Ct
- 16488 S Summertree Ln
- 16577 165th Place
- 16642 W 165th St
- 16578 165th Place
- 15940 W 161st Terrace
- 16915 W 162nd St
- 16697 W 165th St
- 15275 W 161st Ct
- 15301 W 162nd St
- 15253 W 162nd St
- 15285 W 162nd St
- 15381 W 162nd St
- 15374 W 162nd St
- 16388 S Brougham Dr
- 16515 S Schweiger Dr
- 16486 S Chalet Dr
