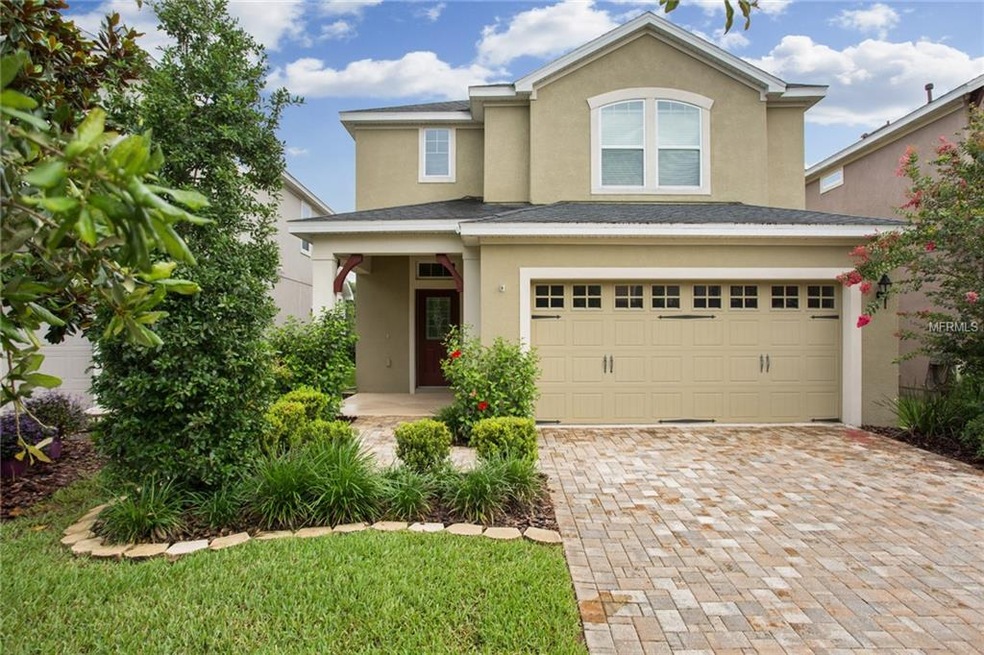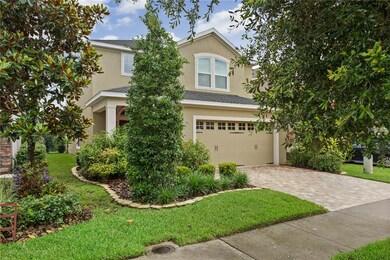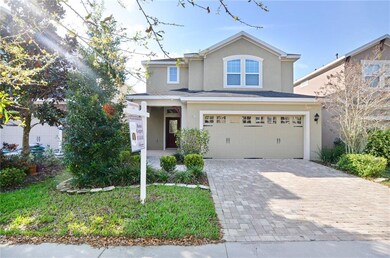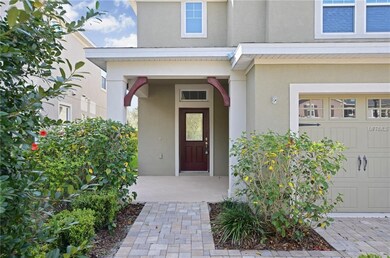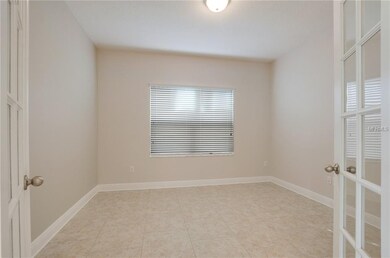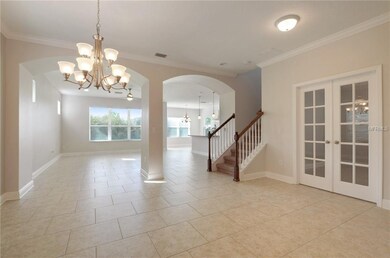
16313 Bayberry View Dr Lithia, FL 33547
FishHawk Ranch NeighborhoodHighlights
- 40 Feet of Waterfront
- Fitness Center
- Gated Community
- Bevis Elementary School Rated A
- Home fronts a pond
- Clubhouse
About This Home
As of May 2024David Weekley's plan; the "Jaeger", located in the gated Bayberry Glen community of FishHawk Ranch. Notice the quality of construction as soon as you open the front door. Double paned low "E" windows with vinyl frames for added insulation. Open, spacious floor-plan with high ceilings. Chef's kitchen with a large buffet island and granite counter tops. Gas cooking range with overhead microwave. Upgraded stainless steel appliances. Large walk-in pantry for all your storage needs. Kitchen is open to the family room with large picture windows allowing a very bright, airy feeling. Study is on the first floor with double french doors. Half bath downstairs for company. All bedrooms are located upstairs with a bonus room, perfect for play area and/or entertainment. Split plan for privacy. Mater bedroom is very large, perfect setup for sitting area. Mater bath has a large double vanity with granite counter top, a garden soaking tub and separate shower. Huge over-sized walk-in closet. Three guest bedrooms are located on the other side of home. Fishhawk Ranch offers a resort style feel with multiple pools, playgrounds and fitness centers. Recreation choices include; clubhouses, 25 miles of jogging/walking trails through naturally preserved areas of the community. Professionally designed clay tennis court and dog parks. Activities happening through out the year offering family entertainment. Sought after "A" rated schools. Park Square; shopping and restaurants. Come home and stay home!
Last Agent to Sell the Property
SIGNATURE REALTY ASSOCIATES License #482615 Listed on: 02/27/2019
Home Details
Home Type
- Single Family
Est. Annual Taxes
- $6,826
Year Built
- Built in 2014
Lot Details
- 4,966 Sq Ft Lot
- Home fronts a pond
- 40 Feet of Waterfront
- Near Conservation Area
- North Facing Home
- Fenced
- Mature Landscaping
- Property is zoned PD
HOA Fees
- $97 Monthly HOA Fees
Parking
- 2 Car Attached Garage
- Garage Door Opener
- Driveway
- Open Parking
Property Views
- Water
- Woods
Home Design
- Contemporary Architecture
- Bi-Level Home
- Stem Wall Foundation
- Shingle Roof
- Block Exterior
- Stone Siding
- Stucco
Interior Spaces
- 2,932 Sq Ft Home
- Crown Molding
- High Ceiling
- Ceiling Fan
- Blinds
- French Doors
- Family Room Off Kitchen
- Den
- Bonus Room
Kitchen
- Eat-In Kitchen
- Range
- Microwave
- Dishwasher
- Solid Surface Countertops
- Disposal
Flooring
- Carpet
- Ceramic Tile
Bedrooms and Bathrooms
- 4 Bedrooms
Laundry
- Laundry Room
- Laundry on upper level
Home Security
- Security System Owned
- Fire and Smoke Detector
Schools
- Bevis Elementary School
- Barrington Middle School
- Newsome High School
Utilities
- Central Heating and Cooling System
- Heating System Uses Natural Gas
- Heat Pump System
- Underground Utilities
- High Speed Internet
- Phone Available
Additional Features
- Reclaimed Water Irrigation System
- Covered patio or porch
Listing and Financial Details
- Down Payment Assistance Available
- Visit Down Payment Resource Website
- Legal Lot and Block 4 / 112
- Assessor Parcel Number U-21-30-21-9RD-000112-00004.0
- $1,211 per year additional tax assessments
Community Details
Overview
- Rizzetta & Company Association, Phone Number (813) 533-2950
- Visit Association Website
- Fishhawk Ranch #8 Subdivision
- On-Site Maintenance
- The community has rules related to deed restrictions
- Rental Restrictions
Recreation
- Tennis Courts
- Community Basketball Court
- Recreation Facilities
- Community Playground
- Fitness Center
- Community Pool
- Park
Additional Features
- Clubhouse
- Gated Community
Ownership History
Purchase Details
Home Financials for this Owner
Home Financials are based on the most recent Mortgage that was taken out on this home.Purchase Details
Home Financials for this Owner
Home Financials are based on the most recent Mortgage that was taken out on this home.Purchase Details
Home Financials for this Owner
Home Financials are based on the most recent Mortgage that was taken out on this home.Similar Homes in Lithia, FL
Home Values in the Area
Average Home Value in this Area
Purchase History
| Date | Type | Sale Price | Title Company |
|---|---|---|---|
| Warranty Deed | $575,000 | Sunbelt Title Agency | |
| Warranty Deed | $365,000 | All Amer Ttl Ins Agcy Inc | |
| Warranty Deed | $309,000 | Town Square Title Ltd |
Mortgage History
| Date | Status | Loan Amount | Loan Type |
|---|---|---|---|
| Open | $431,250 | New Conventional | |
| Previous Owner | $281,000 | New Conventional | |
| Previous Owner | $280,000 | New Conventional | |
| Previous Owner | $231,703 | New Conventional |
Property History
| Date | Event | Price | Change | Sq Ft Price |
|---|---|---|---|---|
| 05/30/2024 05/30/24 | Sold | $575,000 | -2.5% | $196 / Sq Ft |
| 04/17/2024 04/17/24 | Pending | -- | -- | -- |
| 03/29/2024 03/29/24 | For Sale | $590,000 | +61.6% | $201 / Sq Ft |
| 05/27/2019 05/27/19 | Sold | $365,000 | 0.0% | $124 / Sq Ft |
| 04/22/2019 04/22/19 | Pending | -- | -- | -- |
| 04/18/2019 04/18/19 | Price Changed | $365,000 | -4.2% | $124 / Sq Ft |
| 02/27/2019 02/27/19 | For Sale | $380,990 | +23.3% | $130 / Sq Ft |
| 08/17/2018 08/17/18 | Off Market | $308,938 | -- | -- |
| 11/17/2014 11/17/14 | Sold | $308,938 | -0.3% | $108 / Sq Ft |
| 10/17/2014 10/17/14 | Pending | -- | -- | -- |
| 07/17/2014 07/17/14 | Price Changed | $309,990 | -5.6% | $109 / Sq Ft |
| 04/28/2014 04/28/14 | For Sale | $328,456 | -- | $115 / Sq Ft |
Tax History Compared to Growth
Tax History
| Year | Tax Paid | Tax Assessment Tax Assessment Total Assessment is a certain percentage of the fair market value that is determined by local assessors to be the total taxable value of land and additions on the property. | Land | Improvement |
|---|---|---|---|---|
| 2024 | $5,926 | $253,371 | -- | -- |
| 2023 | $5,768 | $245,991 | $0 | $0 |
| 2022 | $5,578 | $238,826 | $0 | $0 |
| 2021 | $5,332 | $231,870 | $0 | $0 |
| 2020 | $5,239 | $228,669 | $0 | $0 |
| 2019 | $6,436 | $253,760 | $50,008 | $203,752 |
| 2018 | $6,826 | $272,733 | $0 | $0 |
| 2017 | $6,513 | $253,226 | $0 | $0 |
| 2016 | $6,550 | $251,009 | $0 | $0 |
| 2015 | $6,793 | $258,296 | $0 | $0 |
| 2014 | $2,644 | $42,112 | $0 | $0 |
| 2013 | -- | $35,898 | $0 | $0 |
Agents Affiliated with this Home
-
Amy Camasso

Seller's Agent in 2024
Amy Camasso
CENTURY 21 BEGGINS ENTERPRISES
(702) 521-1819
15 in this area
115 Total Sales
-
Dania Alvarez

Buyer's Agent in 2024
Dania Alvarez
RE/MAX
(813) 841-4449
7 in this area
27 Total Sales
-
Renee Gregory

Seller's Agent in 2019
Renee Gregory
SIGNATURE REALTY ASSOCIATES
(813) 362-6811
2 in this area
29 Total Sales
-
Steven Durrance

Buyer's Agent in 2019
Steven Durrance
FLORIDA PINES REALTY, LLC
(407) 908-9413
57 Total Sales
-
Len Jaffe

Seller's Agent in 2014
Len Jaffe
WEEKLEY HOMES REALTY COMPANY
(813) 835-9380
41 in this area
1,911 Total Sales
-
Craig Eaton

Buyer's Agent in 2014
Craig Eaton
EATON REALTY
(813) 230-8955
223 in this area
651 Total Sales
Map
Source: Stellar MLS
MLS Number: T3157496
APN: U-21-30-21-9RD-000112-00004.0
- 16226 Bayberry View Dr
- 16621 Kingletside Ct
- 5527 Kinglethill Dr
- 5717 Kingletsound Place
- 16618 Kingletside Ct
- 16312 Dunlindale Dr
- 5714 Kingletsound Place
- 5710 Kingletsound Place
- 5704 Kingletsound Place
- 16113 Ternglade Dr
- 16312 Palmettoglen Ct
- 16318 Palmettoglen Ct
- 16419 Chapman Crossing Dr
- 16039 Ternglade Dr
- 15939 Fishhawk View Dr
- 5806 Terncrest Dr
- 16406 Chapman Crossing Dr
- 5825 Terncrest Dr
- 15922 Fishhawk Creek Ln
- 15855 Fishhawk View Dr
