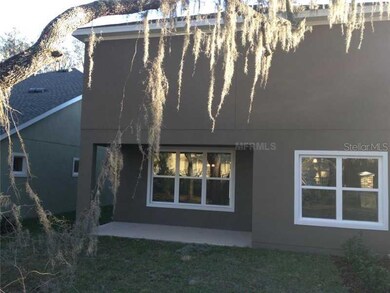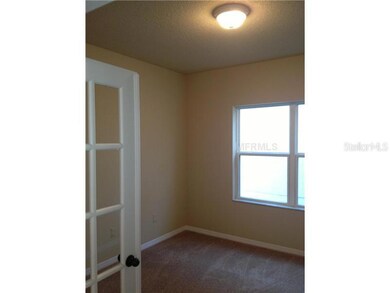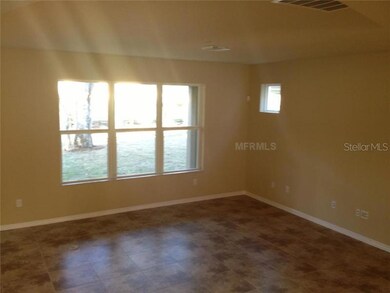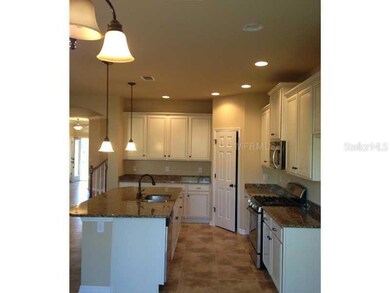
16314 Bayberry View Dr Lithia, FL 33547
FishHawk Ranch NeighborhoodHighlights
- Fitness Center
- Newly Remodeled
- Open Floorplan
- Bevis Elementary School Rated A
- Gated Community
- Contemporary Architecture
About This Home
As of September 2017Luxury home provides the ultimate value in Fishhawk! You can have it all in this brand new energy-efficient home! Spacious layout provides a magnificent Owner's Retreat with a tray ceiling, crown moulding, garden tub and substantial walk-in closet. Located in the beautiful brand new gated community of Bayberry Glen awaits this remarkable 4 bedroom 2.5 bath 2 car garage home. This home leaves nothing to be desired! Contemporary design selections have been professionally coordinated. The kitchen is the heart of this home with striking granite countertops and gourmet kitchen island, 42" cabinets, stainless steel appliances and elegant tile. The pavered driveway, carriage style garage and neo-traditional elevation with stone add character and curb appeal. Construction standards include radiant barrier, R-38 insulation, vinyl double-pane low-e windows and much more! Call today to view this stunning home!
Last Agent to Sell the Property
WEEKLEY HOMES REALTY COMPANY License #3223100 Listed on: 11/27/2012
Home Details
Home Type
- Single Family
Est. Annual Taxes
- $1,808
Year Built
- Built in 2012 | Newly Remodeled
Lot Details
- 4,972 Sq Ft Lot
- Lot Dimensions are 40x110
- Property is zoned PD MU
HOA Fees
- $71 Monthly HOA Fees
Parking
- 2 Car Attached Garage
- Garage Door Opener
Home Design
- Contemporary Architecture
- Florida Architecture
- Bi-Level Home
- Slab Foundation
- Wood Frame Construction
- Shingle Roof
- Block Exterior
- Stucco
Interior Spaces
- 2,855 Sq Ft Home
- Open Floorplan
- Crown Molding
- Tray Ceiling
- Thermal Windows
- Family Room Off Kitchen
- Formal Dining Room
- Laundry in unit
Kitchen
- Eat-In Kitchen
- Range with Range Hood
- Recirculated Exhaust Fan
- Dishwasher
- Solid Surface Countertops
- Disposal
Flooring
- Carpet
- Ceramic Tile
Bedrooms and Bathrooms
- 4 Bedrooms
- Split Bedroom Floorplan
- Walk-In Closet
Home Security
- Security System Owned
- Fire and Smoke Detector
Eco-Friendly Details
- Energy-Efficient Insulation
- Reclaimed Water Irrigation System
Schools
- Stowers Elementary School
- Barrington Middle School
- Newsome High School
Utilities
- Central Heating and Cooling System
- Radiant Ceiling
- Heating System Uses Natural Gas
- Underground Utilities
- Gas Water Heater
- Cable TV Available
Listing and Financial Details
- Visit Down Payment Resource Website
- Legal Lot and Block 3 / 111
- Assessor Parcel Number U-21-30-21-9RD-000111-00003.0
- $1,292 per year additional tax assessments
Community Details
Overview
- Fishhawk Ranch Tract 8 Partial Replat Subdivision
- Association Owns Recreation Facilities
- The community has rules related to deed restrictions
Recreation
- Tennis Courts
- Recreation Facilities
- Community Playground
- Fitness Center
- Community Pool
- Community Spa
- Park
Security
- Gated Community
Ownership History
Purchase Details
Home Financials for this Owner
Home Financials are based on the most recent Mortgage that was taken out on this home.Purchase Details
Purchase Details
Home Financials for this Owner
Home Financials are based on the most recent Mortgage that was taken out on this home.Similar Homes in the area
Home Values in the Area
Average Home Value in this Area
Purchase History
| Date | Type | Sale Price | Title Company |
|---|---|---|---|
| Warranty Deed | $320,000 | Stewart Title Co | |
| Warranty Deed | $320,000 | Stewart Title Co | |
| Warranty Deed | $286,000 | Town Square Title Ltd |
Mortgage History
| Date | Status | Loan Amount | Loan Type |
|---|---|---|---|
| Open | $319,590 | VA | |
| Closed | $330,560 | VA | |
| Previous Owner | $257,400 | New Conventional |
Property History
| Date | Event | Price | Change | Sq Ft Price |
|---|---|---|---|---|
| 12/31/2017 12/31/17 | Off Market | $320,000 | -- | -- |
| 09/29/2017 09/29/17 | Sold | $320,000 | -1.5% | $110 / Sq Ft |
| 08/18/2017 08/18/17 | Pending | -- | -- | -- |
| 07/06/2017 07/06/17 | Price Changed | $325,000 | -2.5% | $112 / Sq Ft |
| 04/28/2017 04/28/17 | For Sale | $333,500 | +16.6% | $115 / Sq Ft |
| 07/07/2014 07/07/14 | Off Market | $286,000 | -- | -- |
| 04/26/2013 04/26/13 | Sold | $286,000 | -2.4% | $100 / Sq Ft |
| 02/23/2013 02/23/13 | Pending | -- | -- | -- |
| 02/15/2013 02/15/13 | Price Changed | $292,990 | +1.0% | $103 / Sq Ft |
| 01/21/2013 01/21/13 | Price Changed | $289,990 | -7.5% | $102 / Sq Ft |
| 01/03/2013 01/03/13 | Price Changed | $313,583 | -1.3% | $110 / Sq Ft |
| 12/04/2012 12/04/12 | Price Changed | $317,583 | +0.9% | $111 / Sq Ft |
| 11/27/2012 11/27/12 | For Sale | $314,858 | -- | $110 / Sq Ft |
Tax History Compared to Growth
Tax History
| Year | Tax Paid | Tax Assessment Tax Assessment Total Assessment is a certain percentage of the fair market value that is determined by local assessors to be the total taxable value of land and additions on the property. | Land | Improvement |
|---|---|---|---|---|
| 2024 | $6,704 | $298,254 | -- | -- |
| 2023 | $6,433 | $284,220 | $0 | $0 |
| 2022 | $6,227 | $275,942 | $0 | $0 |
| 2021 | $5,978 | $267,905 | $0 | $0 |
| 2020 | $5,880 | $264,206 | $0 | $0 |
| 2019 | $5,760 | $258,266 | $57,492 | $200,774 |
| 2018 | $6,465 | $253,219 | $0 | $0 |
| 2017 | $5,710 | $256,842 | $0 | $0 |
| 2016 | $5,680 | $246,401 | $0 | $0 |
| 2015 | $5,736 | $244,688 | $0 | $0 |
| 2014 | $5,947 | $254,855 | $0 | $0 |
| 2013 | -- | $217,584 | $0 | $0 |
Agents Affiliated with this Home
-
George Wilkins

Seller's Agent in 2017
George Wilkins
KELLER WILLIAMS SOUTH SHORE
(813) 352-5067
11 Total Sales
-
Brenda McGlothin

Buyer's Agent in 2017
Brenda McGlothin
RE/MAX
(813) 928-8298
3 in this area
98 Total Sales
-
Len Jaffe

Seller's Agent in 2013
Len Jaffe
WEEKLEY HOMES REALTY COMPANY
(813) 835-9380
41 in this area
1,911 Total Sales
-
Bob Abruzzese
B
Buyer's Agent in 2013
Bob Abruzzese
SIGNATURE REALTY ASSOCIATES
15 in this area
28 Total Sales
Map
Source: Stellar MLS
MLS Number: T2545251
APN: U-21-30-21-9RD-000111-00003.0
- 16226 Bayberry View Dr
- 16621 Kingletside Ct
- 5527 Kinglethill Dr
- 5717 Kingletsound Place
- 16618 Kingletside Ct
- 5714 Kingletsound Place
- 5710 Kingletsound Place
- 5704 Kingletsound Place
- 16312 Dunlindale Dr
- 16113 Ternglade Dr
- 16312 Palmettoglen Ct
- 15939 Fishhawk View Dr
- 16419 Chapman Crossing Dr
- 16318 Palmettoglen Ct
- 16039 Ternglade Dr
- 5806 Terncrest Dr
- 16406 Chapman Crossing Dr
- 5825 Terncrest Dr
- 15922 Fishhawk Creek Ln
- 15855 Fishhawk View Dr






