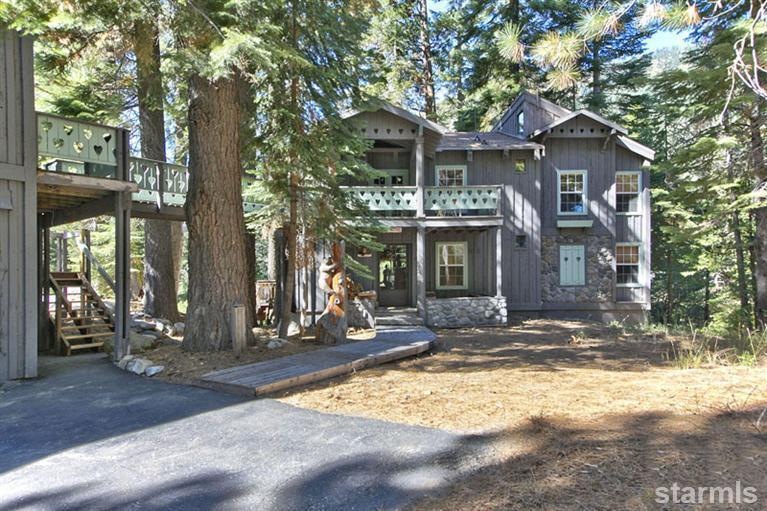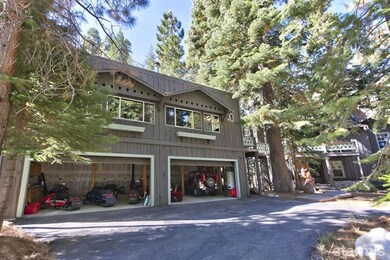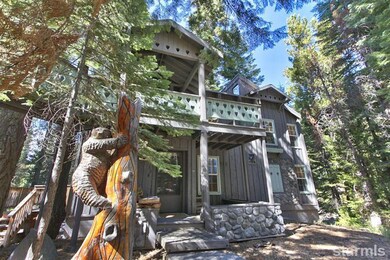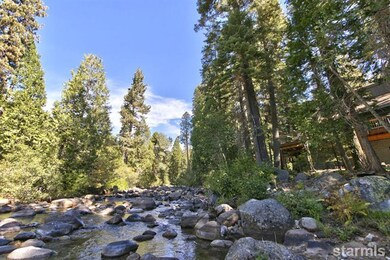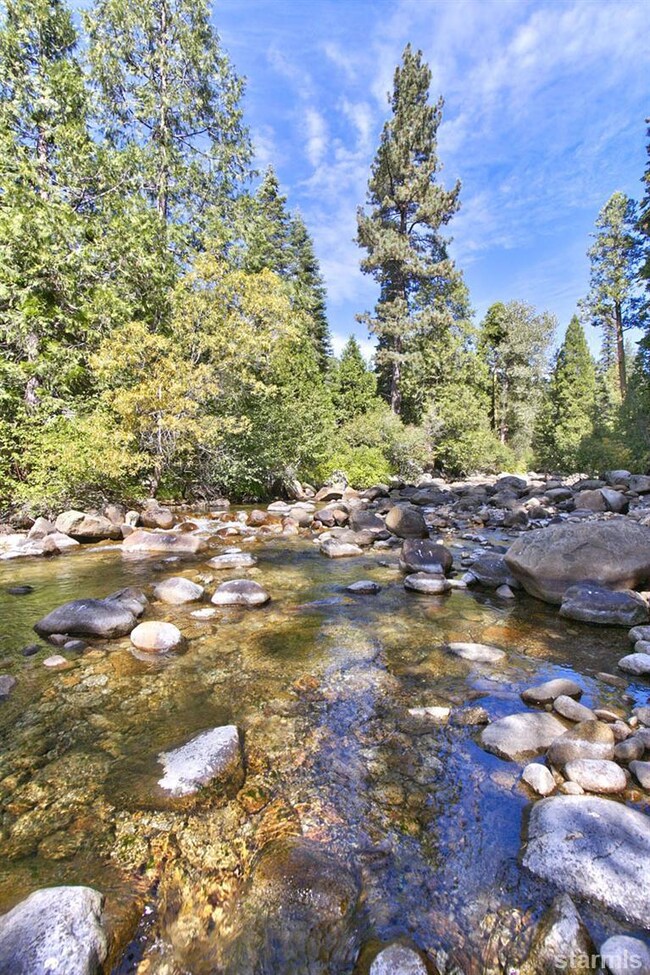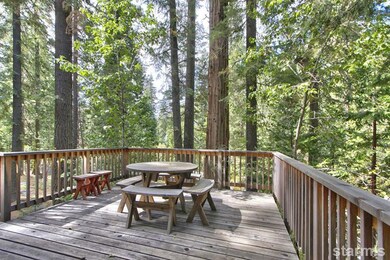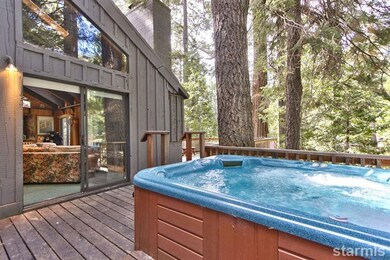
16314 Strawberry Ln Twin Bridges, CA 95735
Estimated Value: $687,000 - $937,000
Highlights
- Spa
- Built-In Refrigerator
- Deck
- River View
- Maid or Guest Quarters
- Vaulted Ceiling
About This Home
As of January 2014Here is a Four Season getaway, a little over an hour from Sacramento, you won't want to leave! Located in the heart of 160 private acres, this lovely hamlet in Strawberry is surrounded by accessible National Forest! This well built mountain retreat includes a spacious main home with 3 levels, a separate Loft area on top of over sized 4 car garage. A full 3/4 acre parcel that fronts 75 feet of the trout filled American River. Snowmobiling, and off roading just minutes away, as are Kirkwood and Hope Valley! Sierra at Tahoe Ski Resort is 10 minutes up the road! Fresh Alpine water filtered by El Dorado Irrigation District, County maintained road, and a quiet meadow setting. You can walk to Strawberry Lodge, and is a short walk to our little Yosemite... Lover's Leap. Hike or climb with local experts, this area has it all! Home sleeps 10 comfortably, and has been this family's treasure for over 25 years. Don't forget the great fishing right outside your back door.
Home Details
Home Type
- Single Family
Est. Annual Taxes
- $3,050
Year Built
- Built in 1974
Lot Details
- 0.31 Acre Lot
- River Front
- Natural State Vegetation
- Landscaped with Trees
Parking
- 3 Car Detached Garage
Property Views
- River
- Mountain
- Forest
Home Design
- Concrete Foundation
- Wood Frame Construction
- Pitched Roof
- Metal Roof
- Wood Siding
Interior Spaces
- 2,041 Sq Ft Home
- 3-Story Property
- Furnished
- Vaulted Ceiling
- Free Standing Fireplace
- Double Pane Windows
- Entrance Foyer
- Combination Dining and Living Room
- Game Room
- Laundry Room
Kitchen
- Electric Range
- Built-In Microwave
- Built-In Refrigerator
- Dishwasher
- Tile Countertops
Flooring
- Carpet
- Stone
Bedrooms and Bathrooms
- 3 Bedrooms
- Maid or Guest Quarters
- 3 Full Bathrooms
Outdoor Features
- Spa
- Deck
- Covered patio or porch
Location
- Near a Meadow
Utilities
- Forced Air Heating System
- Heating System Uses Propane
- Propane
- Septic System
- Phone Available
Community Details
- Strawberry Mead Subdivision
Listing and Financial Details
- Assessor Parcel Number 038-422-01-10
Ownership History
Purchase Details
Home Financials for this Owner
Home Financials are based on the most recent Mortgage that was taken out on this home.Purchase Details
Purchase Details
Home Financials for this Owner
Home Financials are based on the most recent Mortgage that was taken out on this home.Purchase Details
Similar Home in Twin Bridges, CA
Home Values in the Area
Average Home Value in this Area
Purchase History
| Date | Buyer | Sale Price | Title Company |
|---|---|---|---|
| Leo T Mccabe And Sandra J Mccabe Revocable Li | -- | -- | |
| Mccabe Mccabe Leo T Leo T | -- | None Available | |
| Mccabe Leo T | $460,000 | Old Republic Title Company | |
| Grigsby John R | -- | -- |
Mortgage History
| Date | Status | Borrower | Loan Amount |
|---|---|---|---|
| Open | Leo T Mccabe And Sandra J Mccabe Revocable Li | $250,000 | |
| Previous Owner | Mccabe Leo T | $345,000 |
Property History
| Date | Event | Price | Change | Sq Ft Price |
|---|---|---|---|---|
| 01/03/2014 01/03/14 | Sold | $460,000 | -38.7% | $225 / Sq Ft |
| 11/08/2013 11/08/13 | Pending | -- | -- | -- |
| 10/11/2012 10/11/12 | For Sale | $750,000 | -- | $367 / Sq Ft |
Tax History Compared to Growth
Tax History
| Year | Tax Paid | Tax Assessment Tax Assessment Total Assessment is a certain percentage of the fair market value that is determined by local assessors to be the total taxable value of land and additions on the property. | Land | Improvement |
|---|---|---|---|---|
| 2024 | $5,811 | $552,826 | $120,176 | $432,650 |
| 2023 | $5,751 | $547,487 | $117,820 | $429,667 |
| 2022 | $5,664 | $536,860 | $115,510 | $421,350 |
| 2021 | $5,526 | $523,633 | $113,246 | $410,387 |
| 2020 | $5,515 | $521,652 | $112,085 | $409,567 |
| 2019 | $5,433 | $511,846 | $109,888 | $401,958 |
| 2018 | $5,269 | $501,083 | $107,734 | $393,349 |
| 2017 | $5,121 | $485,867 | $105,622 | $380,245 |
| 2016 | $5,042 | $476,341 | $103,551 | $372,790 |
| 2015 | $4,869 | $469,189 | $101,997 | $367,192 |
| 2014 | $4,869 | $460,000 | $100,000 | $360,000 |
Agents Affiliated with this Home
-
Carol Butler

Seller's Agent in 2014
Carol Butler
American River Canyon Realty
(530) 306-9040
85 Total Sales
-
M
Buyer's Agent in 2014
Member Non
Non Member Office
Map
Source: South Tahoe Association of REALTORS®
MLS Number: 120039
APN: 038-422-001-000
- 191 Margaret Dr
- 164 Margaret Dr
- 7150 Sayles Canyon Rd Unit 13
- 7176 Sayles Canyon Trail Unit 6
- 7046 Sierra Pines Rd
- 39 Milestone Unit 20
- 7834 Phillips Heights Ave
- 7845 Hemlock Ave
- 7864 Tamarack Ave
- 2051 Huckleberry Rd
- 20625 Us Highway 50
- 36 Milestone Rd Unit 12
- 3446 E River Park Dr
- 2051 Nez Perce Dr
- 816 Kekin St
- 2045 Nez Perce Dr
- 1909 Mewuk Dr
- 1966 Nez Perce Dr
- 2900 Santa Claus Dr
- 2677 S Upper Truckee Rd
- 16314 Strawberry Ln
- 16320 Strawberry Ln
- 16310 Strawberry Ln
- 16326 Strawberry Ln
- 16321 Strawberry Ln
- 16323 Strawberry Ln
- 16307 Strawberry Ln
- 16331 Strawberry Ln
- 16300 Strawberry Ln
- 16340 Strawberry Ln
- 16313 Strawberry Ln
- 16301 Strawberry Ln
- 16292 Strawberry Ln
- 16341 Strawberry Ln
- 16200 Strawberry Ln
- 16344 Strawberry Ln
- 16286 Strawberry Ln
- 16285 Strawberry Ln
- 16280 Strawberry Ln
- 16202 Strawberry Ln
