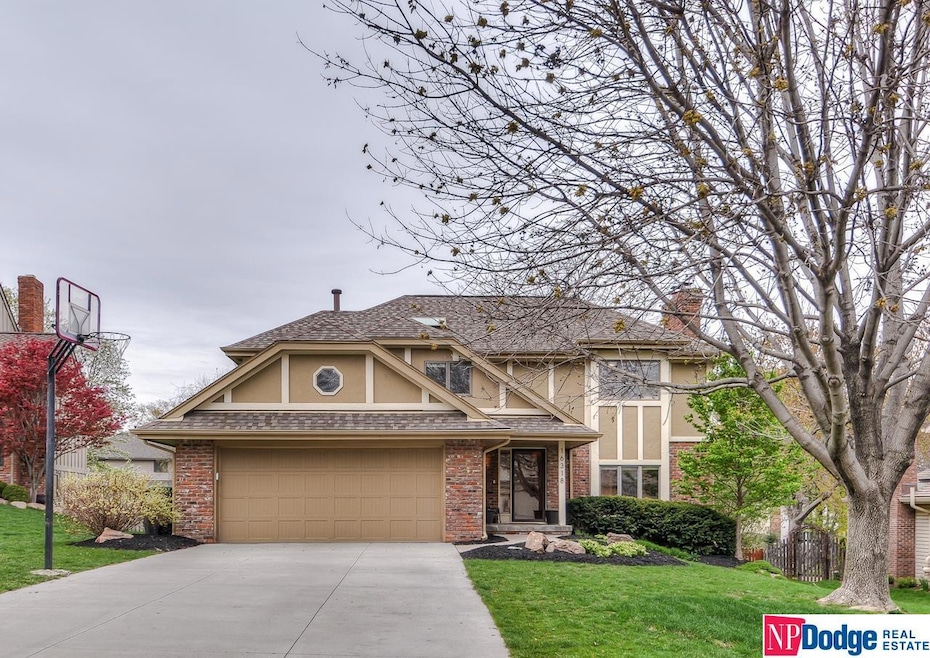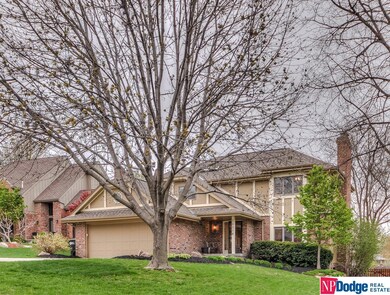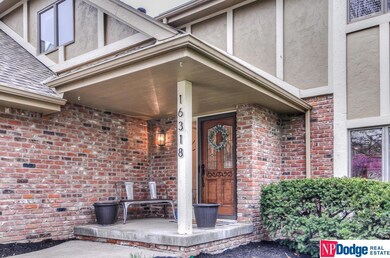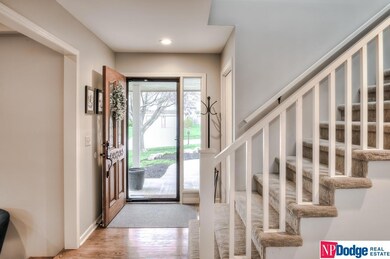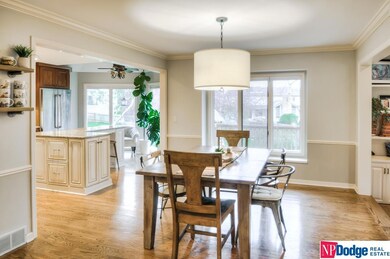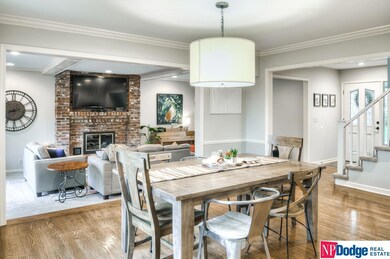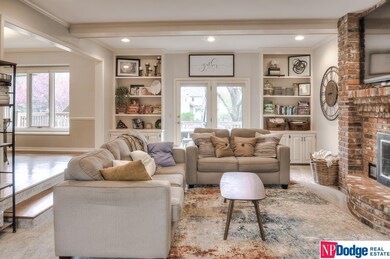
16318 Spring Cir Omaha, NE 68130
Armbrust Acres NeighborhoodHighlights
- Second Kitchen
- Deck
- Wood Flooring
- Millard North Middle School Rated A-
- Great Room with Fireplace
- No HOA
About This Home
As of July 2022Open House: Saturday, May 7 from 1:00 - 3:00 p.m. You don't want to miss this well maintained and updated south-facing 2-story home in Armbrust Acres. This move-in ready home has 4 bed, 4 bath, 2 car garage in a quiet cul-de-sac with almost 3000 finished sq ft. Updated kitchen with granite countertops, hardwood floors, under cabinet lighting and stainless steel appliances. Large windows fill the open main floor with natural light. The large master suite has a completely remodeled master bath and large walk in closet. Bonus playroom adjacent to one of the other large bedrooms. Basement features a mother-in-law suite with separate entrance, full kitchen, 3/4 bath and additional 5th non-conforming bedroom. Huge fenced lot with mature trees and landscaping. Millard Schools. Large composite deck. Sprinkler system. Close to shopping, parks, and Zorinksy Lake. AMA.
Last Agent to Sell the Property
NP Dodge RE Sales Inc 86Dodge Brokerage Phone: 402-659-2529 License #20180104 Listed on: 04/01/2022

Home Details
Home Type
- Single Family
Est. Annual Taxes
- $6,156
Year Built
- Built in 1984
Lot Details
- 0.28 Acre Lot
- Lot Dimensions are 164 x 75
- Cul-De-Sac
- Property is Fully Fenced
- Wood Fence
- Sprinkler System
Parking
- 2 Car Attached Garage
- Garage Door Opener
Home Design
- Brick Exterior Construction
- Block Foundation
- Composition Roof
Interior Spaces
- 2-Story Property
- Wet Bar
- Ceiling height of 9 feet or more
- Gas Log Fireplace
- Great Room with Fireplace
- 2 Fireplaces
- Living Room with Fireplace
- Formal Dining Room
Kitchen
- Second Kitchen
- Oven or Range
- Microwave
- Dishwasher
- Disposal
Flooring
- Wood
- Wall to Wall Carpet
- Ceramic Tile
Bedrooms and Bathrooms
- 4 Bedrooms
- Walk-In Closet
- Dual Sinks
- Shower Only
Finished Basement
- Walk-Out Basement
- Basement Windows
Outdoor Features
- Deck
- Porch
Schools
- J Sterling Morton Elementary School
- Millard North Middle School
- Millard North High School
Utilities
- Forced Air Heating and Cooling System
- Heating System Uses Gas
Community Details
- No Home Owners Association
- Armbrust Acres 2Nd Subdivision
Listing and Financial Details
- Assessor Parcel Number 0526076180
Ownership History
Purchase Details
Home Financials for this Owner
Home Financials are based on the most recent Mortgage that was taken out on this home.Purchase Details
Home Financials for this Owner
Home Financials are based on the most recent Mortgage that was taken out on this home.Purchase Details
Similar Homes in the area
Home Values in the Area
Average Home Value in this Area
Purchase History
| Date | Type | Sale Price | Title Company |
|---|---|---|---|
| Warranty Deed | -- | None Listed On Document | |
| Warranty Deed | $290,000 | None Available | |
| Interfamily Deed Transfer | -- | -- |
Mortgage History
| Date | Status | Loan Amount | Loan Type |
|---|---|---|---|
| Open | $440,000 | New Conventional | |
| Previous Owner | $52,000 | Credit Line Revolving | |
| Previous Owner | $30,000 | Credit Line Revolving | |
| Previous Owner | $232,000 | New Conventional | |
| Previous Owner | $213,831 | VA | |
| Previous Owner | $55,000 | Credit Line Revolving |
Property History
| Date | Event | Price | Change | Sq Ft Price |
|---|---|---|---|---|
| 07/18/2022 07/18/22 | Sold | $440,000 | +10.3% | $149 / Sq Ft |
| 05/07/2022 05/07/22 | Pending | -- | -- | -- |
| 03/31/2022 03/31/22 | For Sale | $399,000 | +37.6% | $135 / Sq Ft |
| 07/11/2018 07/11/18 | Sold | $290,000 | +2.8% | $98 / Sq Ft |
| 06/01/2018 06/01/18 | Pending | -- | -- | -- |
| 05/31/2018 05/31/18 | For Sale | $282,000 | -- | $95 / Sq Ft |
Tax History Compared to Growth
Tax History
| Year | Tax Paid | Tax Assessment Tax Assessment Total Assessment is a certain percentage of the fair market value that is determined by local assessors to be the total taxable value of land and additions on the property. | Land | Improvement |
|---|---|---|---|---|
| 2023 | $6,267 | $314,800 | $44,800 | $270,000 |
| 2022 | $6,653 | $314,800 | $44,800 | $270,000 |
| 2021 | $6,156 | $292,800 | $44,800 | $248,000 |
| 2020 | $5,797 | $273,400 | $44,800 | $228,600 |
| 2019 | $5,814 | $273,400 | $44,800 | $228,600 |
| 2018 | $5,216 | $241,900 | $44,800 | $197,100 |
| 2017 | $0 | $232,400 | $44,800 | $187,600 |
| 2016 | $0 | $220,400 | $24,500 | $195,900 |
| 2015 | $4,468 | $206,000 | $22,900 | $183,100 |
| 2014 | $4,468 | $206,000 | $22,900 | $183,100 |
Agents Affiliated with this Home
-

Seller's Agent in 2022
Nathan Moseley
NP Dodge Real Estate Sales, Inc.
(402) 659-2529
5 in this area
138 Total Sales
-

Buyer's Agent in 2022
Ryan Renner
Better Homes and Gardens R.E.
(402) 321-4578
1 in this area
133 Total Sales
-
C
Seller's Agent in 2018
Chris Mangen
BHHS Ambassador Real Estate
Map
Source: Great Plains Regional MLS
MLS Number: 22206685
APN: 0526-0761-80
- 16557 Elm St
- 21902 Grover St
- 3080 S 160th Plaza
- 2909 S 160th Plaza
- 3317 S 159th St
- 15908 Spring St
- 3118 S 169th Plaza
- 15724 Hascall Cir
- 16816 Ontario St
- 16024 Martha Cir
- 2218 S 162nd Cir
- 2105 S 164th Ave
- 2205 S 161st Cir
- 2416 S 166th St
- 2017 S 164th Ave
- 3713 S 155th St
- 15421 Garfield St
- 15409 Garfield St
- 3718 S 153rd St
- 15423 Howe St
