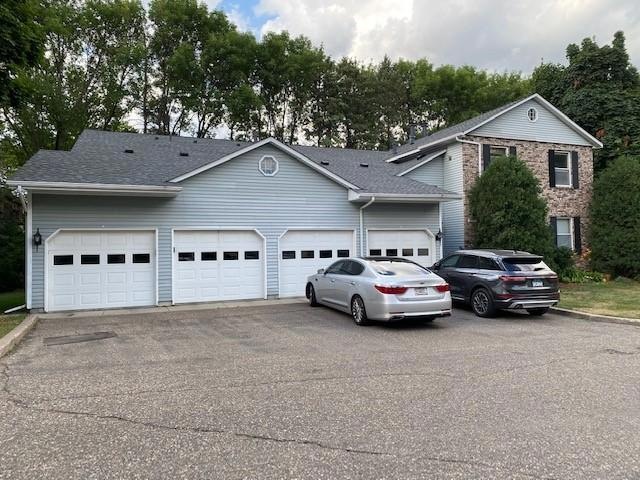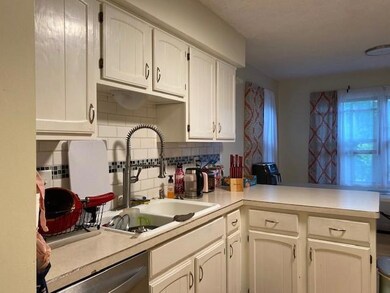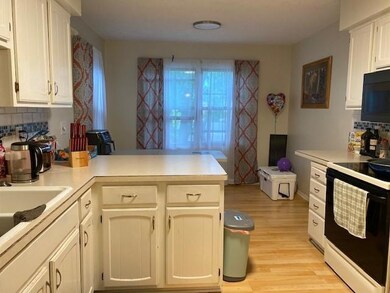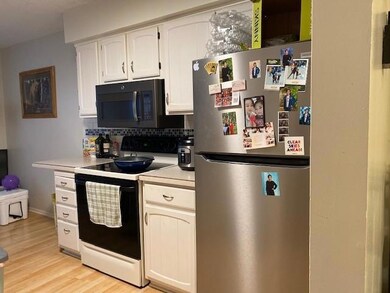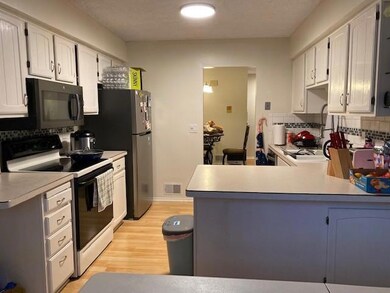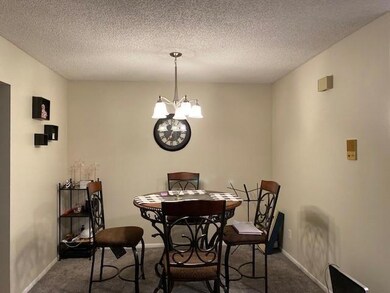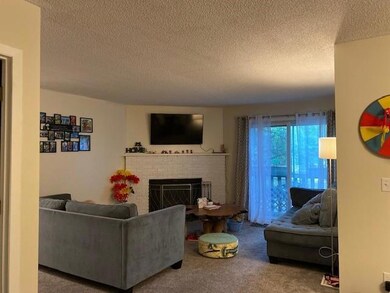
1632 Charlton St Unit C Saint Paul, MN 55118
Estimated Value: $176,000 - $207,000
Highlights
- Deck
- 1 Car Attached Garage
- 1-Story Property
- Two Rivers High School Rated A-
- Storage Room
- Zero Lot Line
About This Home
As of November 2022Welcome Home! Wonderful manor home is a super convenient location. UPPER-LEVEL unit. Close to parks, trails, schools, shopping and right across the street from Dodge Nature Center. Newer carpet, paint, light fixtures, some appliances and newer mechanicals. Open floor plan with a large living room that includes a wood-burning fireplace, the living room has access to a private deck, a separate dining room area, a large kitchen with lots of cabinets and an additional eating area, master bedroom with a large walk-in closet and 3/4 bath, hallway bath has a jet tub and private secure separate storage room just down the hall. The garage is also large and has extra storage. For homeowners, there is also a separate community/party room that can be accessed through the exterior stairs on the side of the 1628 building.
Property Details
Home Type
- Multi-Family
Est. Annual Taxes
- $1,894
Year Built
- Built in 1981
Lot Details
- 1
HOA Fees
- $280 Monthly HOA Fees
Parking
- 1 Car Attached Garage
- Garage Door Opener
Home Design
- Property Attached
Interior Spaces
- 1,134 Sq Ft Home
- 1-Story Property
- Wood Burning Fireplace
- Living Room with Fireplace
- Storage Room
Kitchen
- Range
- Dishwasher
- Disposal
Bedrooms and Bathrooms
- 2 Bedrooms
Laundry
- Dryer
- Washer
Utilities
- Forced Air Heating and Cooling System
- 100 Amp Service
- Cable TV Available
Additional Features
- Deck
- Zero Lot Line
Community Details
- Association fees include hazard insurance, lawn care, ground maintenance, trash, snow removal, water
- Community Partners Association, Phone Number (952) 922-5576
- Brennan Add Subdivision
Listing and Financial Details
- Assessor Parcel Number 421510001141
Ownership History
Purchase Details
Home Financials for this Owner
Home Financials are based on the most recent Mortgage that was taken out on this home.Purchase Details
Home Financials for this Owner
Home Financials are based on the most recent Mortgage that was taken out on this home.Purchase Details
Purchase Details
Similar Homes in Saint Paul, MN
Home Values in the Area
Average Home Value in this Area
Purchase History
| Date | Buyer | Sale Price | Title Company |
|---|---|---|---|
| Baerthel Heather | $180,000 | -- | |
| Schempp Matthew | $154,500 | -- | |
| Wilson Grant L | $144,000 | -- | |
| Rivard Janelle M | $94,700 | -- |
Mortgage History
| Date | Status | Borrower | Loan Amount |
|---|---|---|---|
| Open | Baerthel Heather | $144,000 | |
| Previous Owner | Zhu Binyan | $129,200 | |
| Previous Owner | Schempp Stephanie Lourdes | $154,500 |
Property History
| Date | Event | Price | Change | Sq Ft Price |
|---|---|---|---|---|
| 11/28/2022 11/28/22 | Sold | $180,000 | 0.0% | $159 / Sq Ft |
| 09/30/2022 09/30/22 | Pending | -- | -- | -- |
| 09/21/2022 09/21/22 | Price Changed | $180,000 | -2.7% | $159 / Sq Ft |
| 09/20/2022 09/20/22 | For Sale | $184,900 | 0.0% | $163 / Sq Ft |
| 08/24/2022 08/24/22 | Pending | -- | -- | -- |
| 08/17/2022 08/17/22 | Price Changed | $184,900 | -2.6% | $163 / Sq Ft |
| 07/26/2022 07/26/22 | Price Changed | $189,900 | -2.6% | $167 / Sq Ft |
| 07/13/2022 07/13/22 | For Sale | $194,900 | -- | $172 / Sq Ft |
Tax History Compared to Growth
Tax History
| Year | Tax Paid | Tax Assessment Tax Assessment Total Assessment is a certain percentage of the fair market value that is determined by local assessors to be the total taxable value of land and additions on the property. | Land | Improvement |
|---|---|---|---|---|
| 2023 | $2,390 | $208,800 | $20,800 | $188,000 |
| 2022 | $1,894 | $195,200 | $19,500 | $175,700 |
| 2021 | $1,628 | $163,600 | $16,300 | $147,300 |
| 2020 | $1,926 | $144,000 | $14,400 | $129,600 |
| 2019 | $1,931 | $139,200 | $13,900 | $125,300 |
| 2018 | $1,142 | $132,600 | $13,200 | $119,400 |
| 2017 | $1,068 | $106,900 | $10,700 | $96,200 |
| 2016 | $863 | $98,800 | $9,900 | $88,900 |
| 2015 | $977 | $56,064 | $5,567 | $50,497 |
| 2014 | -- | $61,841 | $6,191 | $55,650 |
| 2013 | -- | $61,841 | $6,191 | $55,650 |
Agents Affiliated with this Home
-
John Mazzara

Seller's Agent in 2022
John Mazzara
RE/MAX Results
(612) 386-7027
2 in this area
188 Total Sales
-
Claire Felknor

Buyer's Agent in 2022
Claire Felknor
eXp Realty
(763) 234-8228
6 in this area
66 Total Sales
Map
Source: NorthstarMLS
MLS Number: 6234183
APN: 42-15100-01-141
- 1620 Charlton St Unit 109
- 240 Wentworth Ave W Unit 106
- 1570 Bellows St
- xxx Thompson Ave W
- 215 Thompson Ave W
- 1762 Delaware Ave
- 77 Emerson Ave W
- 1715 Livingston Ave Unit A
- 420 Ruby Dr
- 1691 Livingston Ave Unit A
- 1334 Ohio St
- 46 Langer Cir
- 1283 Bidwell St
- 1871 Livingston Ave Unit C
- 34 Imperial Dr E
- 1274 Ottawa Ave
- 2012 Pine Ridge Dr
- 23 Crusader Ave E Unit C
- 614 Hidden Creek Trail
- 36 Logan Ave E
- 1632 Charlton St Unit 4D
- 1632 Charlton St Unit 4C
- 1632 Charlton St Unit 4B
- 1632 Charlton St Unit 4A
- 1632 Charlton St Unit C
- 1636 Charlton St Unit 3D
- 1636 Charlton St Unit 3C
- 1636 Charlton St Unit 3B
- 1636 Charlton St Unit 3A
- 1636 Charlton St
- 1636 Charlton St Unit B
- 1636 Charlton St Unit D
- 1628 Charlton St Unit 5D
- 1628 Charlton St Unit 5C
- 1628 Charlton St Unit 5B
- 1628 Charlton St Unit 5A
- 1628 Charlton St Unit A
- 1640 Charlton St Unit 2D
- 1640 Charlton St Unit 2C
- 1640 Charlton St Unit 2B
