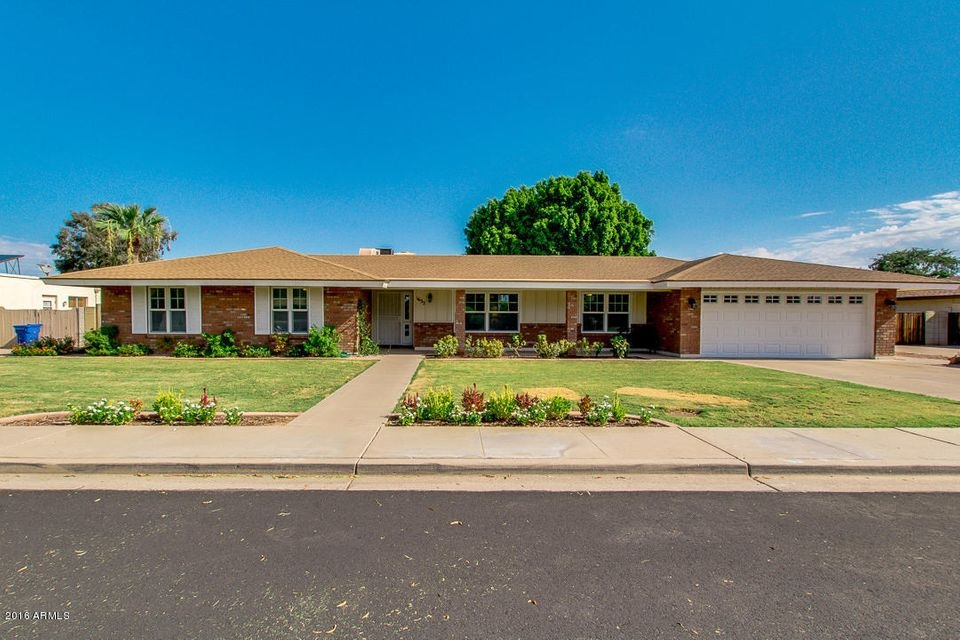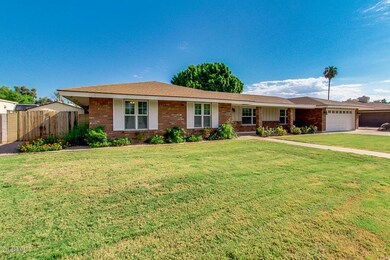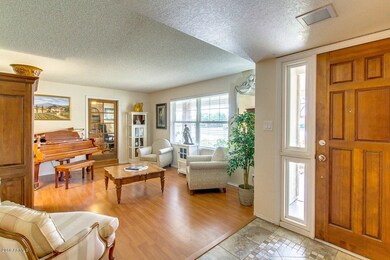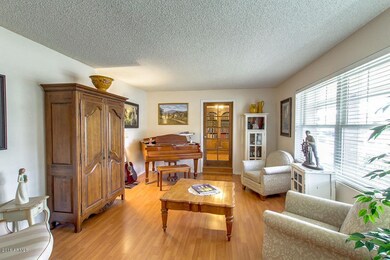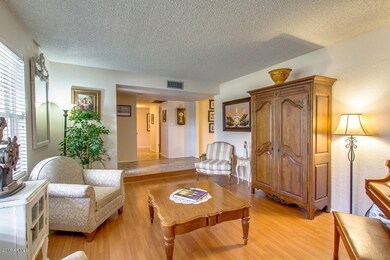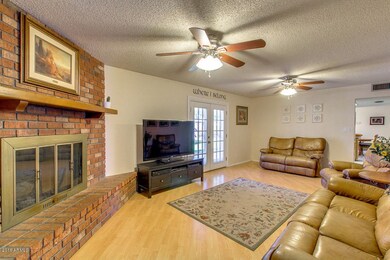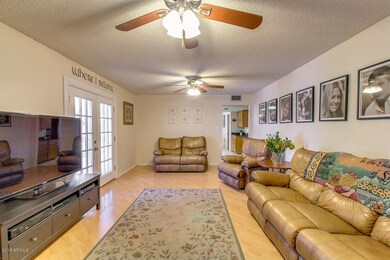
1632 E Hope St Mesa, AZ 85203
North Central Mesa NeighborhoodHighlights
- Private Pool
- Wood Flooring
- No HOA
- Macarthur Elementary School Rated A-
- Granite Countertops
- 3-minute walk to Candlelight Park
About This Home
As of December 2016Gorgeous single level 4 bedroom w/Pool! NEW granite countertops, NEW dishwasher & disposal, eat-in kitchen & French door. Formal living room w/wood floors. Open family room w/fireplace & French doors. Private formal dining room or office. Master Suite w/wood floors, walk-in closet & private exit to patio. Master bathroom w/NEW granite countertops & updated tile surround walk-in shower. Three spacious secondary bedrooms w/wood floor. Second FULL bathroom w/NEW granite countertops. Inside laundry w/walk-in pantry storage & granite countertop desk w/window. Fully landscaped. Pool w/NEW pump & filtration system. Extended covered back patio. NEW insulated garage door. NEW Anderson windows & coverings, NEW fans & bathroom fixtures. Seller offers $500 home warranty!
Last Agent to Sell the Property
SERHANT. License #SA574487000 Listed on: 08/18/2016

Home Details
Home Type
- Single Family
Est. Annual Taxes
- $1,558
Year Built
- Built in 1976
Lot Details
- 0.25 Acre Lot
- Block Wall Fence
- Front and Back Yard Sprinklers
- Sprinklers on Timer
- Grass Covered Lot
Parking
- 2 Car Direct Access Garage
- 4 Open Parking Spaces
- Garage Door Opener
Home Design
- Brick Exterior Construction
- Composition Roof
- Block Exterior
Interior Spaces
- 2,288 Sq Ft Home
- 1-Story Property
- Ceiling Fan
- Double Pane Windows
- Low Emissivity Windows
- Family Room with Fireplace
- Washer and Dryer Hookup
Kitchen
- Eat-In Kitchen
- Breakfast Bar
- Granite Countertops
Flooring
- Wood
- Laminate
- Tile
Bedrooms and Bathrooms
- 4 Bedrooms
- Remodeled Bathroom
- 2 Bathrooms
Accessible Home Design
- Grab Bar In Bathroom
Pool
- Private Pool
- Fence Around Pool
- Pool Pump
- Diving Board
Outdoor Features
- Covered patio or porch
- Outdoor Storage
- Playground
Schools
- Macarthur Elementary School
- Kino Junior High School
- Mountain View High School
Utilities
- Zoned Heating and Cooling System
- Water Softener
- High Speed Internet
- Cable TV Available
Community Details
- No Home Owners Association
- Association fees include no fees
- Candlelight Estates Subdivision
Listing and Financial Details
- Tax Lot 62
- Assessor Parcel Number 136-27-636
Ownership History
Purchase Details
Home Financials for this Owner
Home Financials are based on the most recent Mortgage that was taken out on this home.Purchase Details
Home Financials for this Owner
Home Financials are based on the most recent Mortgage that was taken out on this home.Purchase Details
Home Financials for this Owner
Home Financials are based on the most recent Mortgage that was taken out on this home.Purchase Details
Home Financials for this Owner
Home Financials are based on the most recent Mortgage that was taken out on this home.Purchase Details
Home Financials for this Owner
Home Financials are based on the most recent Mortgage that was taken out on this home.Similar Homes in Mesa, AZ
Home Values in the Area
Average Home Value in this Area
Purchase History
| Date | Type | Sale Price | Title Company |
|---|---|---|---|
| Warranty Deed | $297,000 | American Title Svc Agency Ll | |
| Warranty Deed | $265,000 | Grand Canyon Title Agency In | |
| Warranty Deed | $212,000 | Stewart Title & Trust Of Pho | |
| Interfamily Deed Transfer | -- | North American Title Co | |
| Deed | $175,000 | First American Title |
Mortgage History
| Date | Status | Loan Amount | Loan Type |
|---|---|---|---|
| Open | $220,680 | New Conventional | |
| Closed | $237,600 | New Conventional | |
| Previous Owner | $212,000 | New Conventional | |
| Previous Owner | $192,750 | New Conventional | |
| Previous Owner | $202,000 | Unknown | |
| Previous Owner | $25,000 | Credit Line Revolving | |
| Previous Owner | $169,600 | New Conventional | |
| Previous Owner | $16,500 | Credit Line Revolving | |
| Previous Owner | $168,000 | No Value Available | |
| Previous Owner | $166,250 | New Conventional |
Property History
| Date | Event | Price | Change | Sq Ft Price |
|---|---|---|---|---|
| 06/01/2021 06/01/21 | Rented | $2,550 | 0.0% | -- |
| 03/30/2021 03/30/21 | Under Contract | -- | -- | -- |
| 03/23/2021 03/23/21 | For Rent | $2,550 | 0.0% | -- |
| 12/21/2016 12/21/16 | Sold | $297,000 | -1.0% | $130 / Sq Ft |
| 09/16/2016 09/16/16 | Price Changed | $299,900 | -2.9% | $131 / Sq Ft |
| 08/25/2016 08/25/16 | For Sale | $309,000 | 0.0% | $135 / Sq Ft |
| 08/19/2016 08/19/16 | Pending | -- | -- | -- |
| 08/18/2016 08/18/16 | For Sale | $309,000 | +16.6% | $135 / Sq Ft |
| 05/08/2015 05/08/15 | Sold | $265,000 | -3.6% | $116 / Sq Ft |
| 02/20/2015 02/20/15 | Pending | -- | -- | -- |
| 01/21/2015 01/21/15 | Price Changed | $274,900 | -1.4% | $120 / Sq Ft |
| 10/01/2014 10/01/14 | Price Changed | $278,800 | -2.2% | $122 / Sq Ft |
| 07/22/2014 07/22/14 | For Sale | $285,000 | -- | $125 / Sq Ft |
Tax History Compared to Growth
Tax History
| Year | Tax Paid | Tax Assessment Tax Assessment Total Assessment is a certain percentage of the fair market value that is determined by local assessors to be the total taxable value of land and additions on the property. | Land | Improvement |
|---|---|---|---|---|
| 2025 | $2,314 | $23,574 | -- | -- |
| 2024 | $2,333 | $22,451 | -- | -- |
| 2023 | $2,333 | $40,100 | $8,020 | $32,080 |
| 2022 | $2,285 | $31,380 | $6,270 | $25,110 |
| 2021 | $2,312 | $28,860 | $5,770 | $23,090 |
| 2020 | $1,962 | $27,230 | $5,440 | $21,790 |
| 2019 | $1,818 | $24,080 | $4,810 | $19,270 |
| 2018 | $1,735 | $22,100 | $4,420 | $17,680 |
| 2017 | $1,681 | $21,800 | $4,360 | $17,440 |
| 2016 | $1,651 | $21,320 | $4,260 | $17,060 |
| 2015 | $1,558 | $18,550 | $3,710 | $14,840 |
Agents Affiliated with this Home
-
Rebecca (Becky) Stanford

Seller's Agent in 2021
Rebecca (Becky) Stanford
6 Real Estate
(480) 235-3593
6 Total Sales
-
R
Buyer's Agent in 2021
Rebecca Enger
AH Properties
-
Frank C. Merlo III

Seller's Agent in 2016
Frank C. Merlo III
SERHANT.
(480) 467-4900
137 Total Sales
-
Deborah Sapp

Seller Co-Listing Agent in 2016
Deborah Sapp
SERHANT.
(480) 797-6650
121 Total Sales
-
Dawn Bahr

Buyer's Agent in 2016
Dawn Bahr
HomeSmart
(602) 418-4412
47 Total Sales
-
D
Seller's Agent in 2015
Dave Seagraves
Realty Executives
Map
Source: Arizona Regional Multiple Listing Service (ARMLS)
MLS Number: 5485577
APN: 136-27-636
- 1744 E Huber St
- 1650 E Gary St
- 1711 E Glencove St
- 1541 E Glencove St
- 1907 E Huber St
- 1834 E Glencove St
- 1810 N Barkley
- 1917 E Jensen St
- 1360 E Brown Rd Unit 9
- 1158 N Barkley
- 1240 E Indigo St
- 1338 E Greenway Cir
- 1335 E June St Unit 107
- 1335 E June St Unit 113
- 1335 E June St Unit 239
- 1550 N Stapley Dr Unit 95
- 1550 N Stapley Dr Unit 6
- 1550 N Stapley Dr Unit 21
- 2107 E Inca St
- 1712 E Fairfield St
