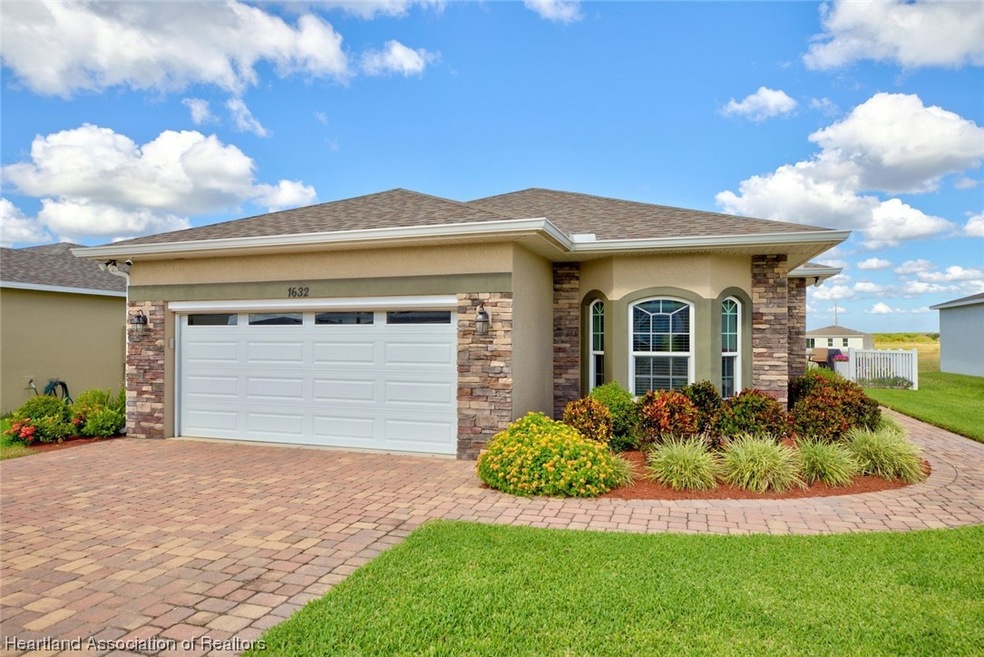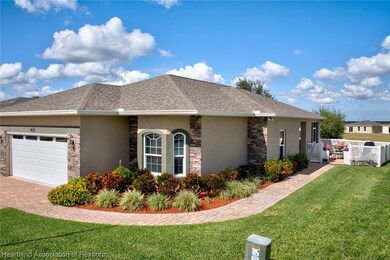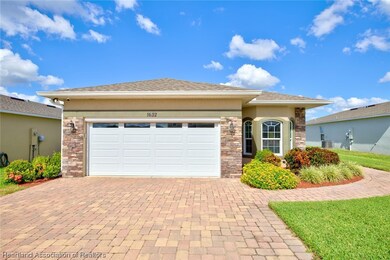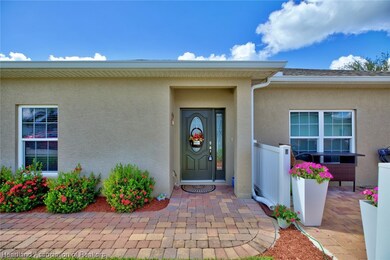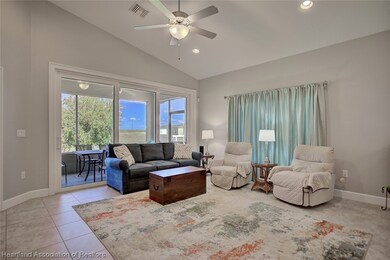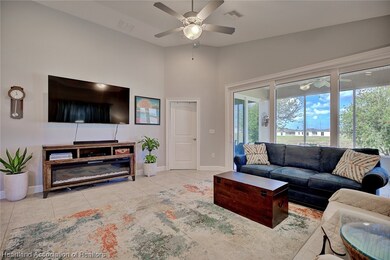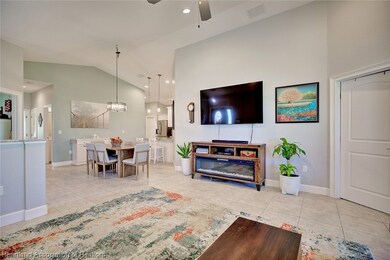
1632 Marble St Sebring, FL 33870
Estimated Value: $263,295 - $330,000
Highlights
- Fitness Center
- Cathedral Ceiling
- Community Pool
- Clubhouse
- Screened Porch
- Tile Flooring
About This Home
As of January 2024Beautiful custom built 3/2/2 within walking distance to prestigious Lake Jackson in Sebring, FL. This is the perfect home for entertaining! Large great room with neutral colors throughout, lots of natural light and plenty of upgrades make this home ideal for a year round home. This home features a large master suite with his/her walk in closets and four piece spa like master bath with over sized jetted tub. Upgraded finishes in baths with stone accents provide a luxurious feel to home. You'll also find upgraded lighting fixtures throughout the home. Other custom features include a whole home generator, tank less water heaters throughout and newly built patio area off the porch! In house laundry leads to over-sized garage with attached screen beater and plenty of room for toys or workshop. This home has been tastefully decorated and thought out. Community features a beautifully decorated club house with kitchen, workout room and pool/spa. Low HOA fees include all landscaping, use and maintenance of club house, pool/spa and gated community feel. Sebring is a quaint town in the heart of Florida. Only 70 miles away from both coasts and is home to the world famous 12 Hours of Sebring, the premier endurance race in the world. Downtown Sebring features charming boutiques, local eateries and much more!
Last Agent to Sell the Property
RE/MAX REALTY PLUS License #3492932 Listed on: 11/13/2023

Last Buyer's Agent
SEBRING NON MLS
NON-MLS OFFICE
Home Details
Home Type
- Single Family
Est. Annual Taxes
- $3,341
Year Built
- Built in 2017
Lot Details
- 6,807 Sq Ft Lot
- Sprinkler System
- Zoning described as R1
HOA Fees
- $180 Monthly HOA Fees
Parking
- 2 Car Garage
Home Design
- Shingle Roof
- Concrete Siding
- Block Exterior
- Stucco
Interior Spaces
- 1,553 Sq Ft Home
- 1-Story Property
- Cathedral Ceiling
- Ceiling Fan
- Double Hung Windows
- Blinds
- Screened Porch
Kitchen
- Microwave
- Dishwasher
- Disposal
Flooring
- Carpet
- Tile
Bedrooms and Bathrooms
- 3 Bedrooms
- 2 Full Bathrooms
Utilities
- Central Heating and Cooling System
- High Speed Internet
- Cable TV Available
Listing and Financial Details
- Assessor Parcel Number S-19-34-29-100-00C0-0170
Community Details
Recreation
- Fitness Center
- Community Pool
Additional Features
- Clubhouse
Ownership History
Purchase Details
Home Financials for this Owner
Home Financials are based on the most recent Mortgage that was taken out on this home.Purchase Details
Home Financials for this Owner
Home Financials are based on the most recent Mortgage that was taken out on this home.Purchase Details
Home Financials for this Owner
Home Financials are based on the most recent Mortgage that was taken out on this home.Purchase Details
Similar Homes in Sebring, FL
Home Values in the Area
Average Home Value in this Area
Purchase History
| Date | Buyer | Sale Price | Title Company |
|---|---|---|---|
| Lee Tracey Y | $278,000 | Heartland Title | |
| Vecoli Donald T | $302,000 | South Ridge Abstract & Title | |
| Adkins William Tony | $234,900 | South Ridge Abstract & Ttl C | |
| Maxey Jacqueline G | $29,000 | Attorney |
Mortgage History
| Date | Status | Borrower | Loan Amount |
|---|---|---|---|
| Open | Lee Tracey Y | $264,100 | |
| Previous Owner | Adkins William Tony | $150,000 | |
| Previous Owner | Maxcy Jacqueline G | $154,500 | |
| Previous Owner | Maxcy Jacqueline G | $167,450 |
Property History
| Date | Event | Price | Change | Sq Ft Price |
|---|---|---|---|---|
| 01/30/2024 01/30/24 | Sold | $278,000 | -17.0% | $179 / Sq Ft |
| 12/26/2023 12/26/23 | Pending | -- | -- | -- |
| 11/13/2023 11/13/23 | For Sale | $335,000 | +10.9% | $216 / Sq Ft |
| 05/19/2022 05/19/22 | Sold | $302,000 | +9.8% | $194 / Sq Ft |
| 04/19/2022 04/19/22 | Pending | -- | -- | -- |
| 03/18/2022 03/18/22 | For Sale | $275,000 | +17.1% | $177 / Sq Ft |
| 03/11/2021 03/11/21 | Sold | $234,900 | 0.0% | $151 / Sq Ft |
| 02/10/2021 02/10/21 | Pending | -- | -- | -- |
| 02/01/2021 02/01/21 | For Sale | $234,900 | -- | $151 / Sq Ft |
Tax History Compared to Growth
Tax History
| Year | Tax Paid | Tax Assessment Tax Assessment Total Assessment is a certain percentage of the fair market value that is determined by local assessors to be the total taxable value of land and additions on the property. | Land | Improvement |
|---|---|---|---|---|
| 2024 | -- | $216,475 | $35,000 | $181,475 |
| 2023 | $355 | $246,961 | $35,000 | $211,961 |
| 2022 | $3,341 | $202,771 | $20,000 | $182,771 |
| 2021 | $2,540 | $153,047 | $0 | $0 |
| 2020 | $245 | $150,934 | $0 | $0 |
| 2019 | $245 | $147,541 | $0 | $0 |
| 2018 | $223 | $144,790 | $0 | $0 |
| 2017 | $226 | $4,500 | $0 | $0 |
| 2016 | $57 | $2,500 | $0 | $0 |
| 2015 | $56 | $2,500 | $0 | $0 |
| 2014 | $57 | $0 | $0 | $0 |
Agents Affiliated with this Home
-
Kimberly Best

Seller's Agent in 2024
Kimberly Best
RE/MAX
(863) 633-0321
28 Total Sales
-
S
Buyer's Agent in 2024
SEBRING NON MLS
NON-MLS OFFICE
-
Christina Sambrano
C
Seller's Agent in 2022
Christina Sambrano
Paradise Real Estate International LLC
27 Total Sales
-
Tania Bobe

Seller's Agent in 2021
Tania Bobe
LPT Realty LLC
(863) 270-8484
318 Total Sales
-

Buyer's Agent in 2021
Cindy Moore
INACTIVE
(251) 257-9104
57 Total Sales
-
S
Buyer Co-Listing Agent in 2021
Shannon Albright
INACTIVE
(863) 385-0077
Map
Source: Heartland Association of REALTORS®
MLS Number: 299884
APN: S-19-34-29-100-00C0-0170
- 1352 Stone Ridge Cir
- 1844 Grand Ridge St
- 1521 Stone Ridge Cir
- 1456 Stone Ridge Cir
- 1201 Stone Ridge Cir
- 1276 Stone Ridge Cir
- 1280 Stone Ridge Cir
- 1288 Stone Ridge Cir
- 1260 Stone Ridge Cir
- 1296 Stone Ridge Cir
- 1252 Stone Ridge Cir
- 1300 Stone Ridge Cir
- 1217 Stone Ridge Cir
- 1217 Stone Ridge Cir
- 1217 Stone Ridge Cir
- 1217 Stone Ridge Cir
- 1217 Stone Ridge Cir
- 1632 Marble St
- 1628 Marble St
- 1640 Marble St
- 1624 Marble St
- 1725 High Ridge Cir
- 1641 Marble St
- 1620 Marble St
- 1729 High Ridge Cir
- 1637 Marble St
- 1633 Marble St
- 1616 Marble St
- 1733 High Ridge Cir
- 1629 Marble St
- 1716 High Dr
- 1720 High Dr
- 1720 High Ridge Cir
- 1716 High Ridge Cir
- 1712 High Ridge Dr
- 1625 Marble St
- 1724 High Ridge Cir
