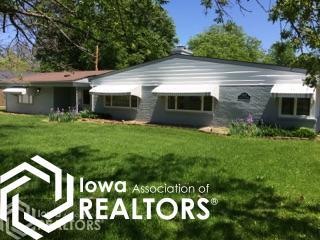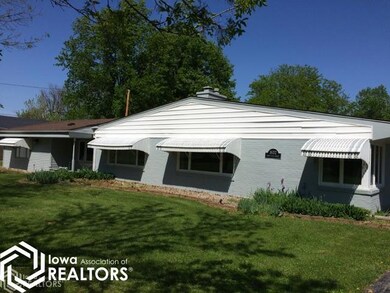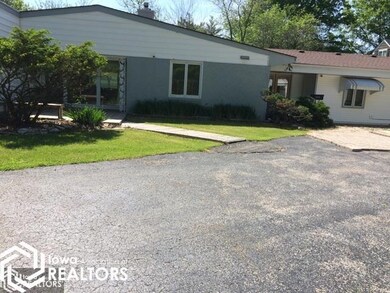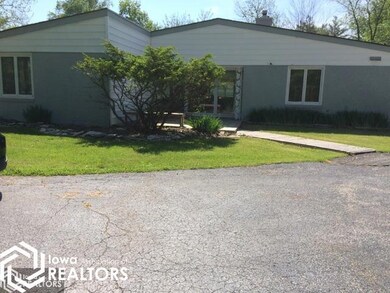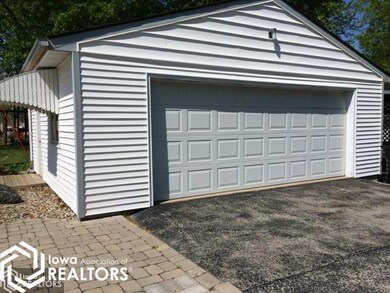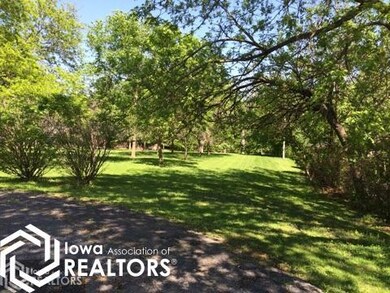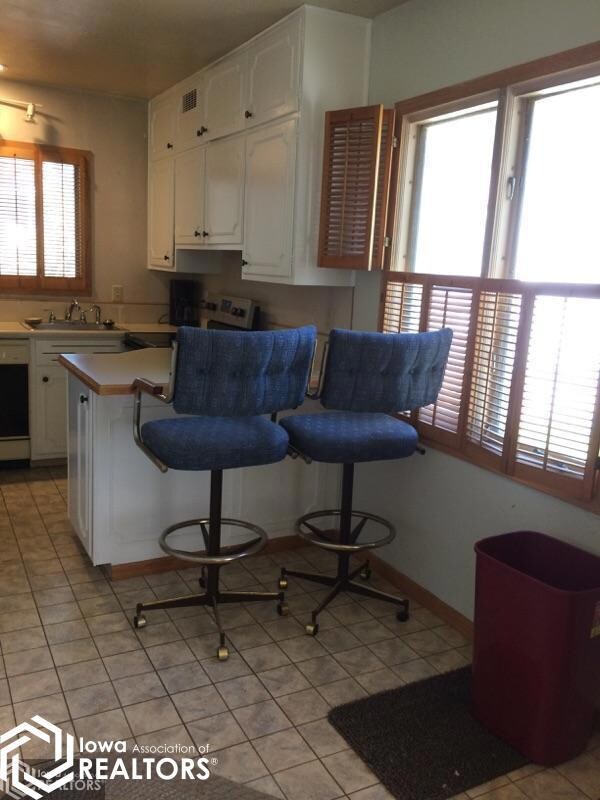
1632 N Elm St Ottumwa, IA 52501
Estimated Value: $218,000 - $243,000
Highlights
- Ranch Style House
- 2 Car Detached Garage
- Hot Water Heating System
- 1 Fireplace
- Central Air
About This Home
As of August 2015Location Location Location! We have a large beautiful lot with wild-life, or country setting in the city.This home offers a newer separate master bedroom and bathroom. For the person that wants everything on one level this one is for you.The living room offers a great fireplace for cold winter nights.Good size formal dining room for you entertain your guest. A two car garage plus a shed give you good storage storage.You do not want to miss out on this one.
Last Agent to Sell the Property
Debbie Thode
Bridge City Realty Listed on: 05/09/2015
Home Details
Home Type
- Single Family
Est. Annual Taxes
- $3,896
Year Built
- Built in 1950
Lot Details
- 2.28 Acre Lot
- Lot Dimensions are 99 x 594
Parking
- 2 Car Detached Garage
Home Design
- Ranch Style House
- Brick Exterior Construction
Interior Spaces
- 1,912 Sq Ft Home
- 1 Fireplace
Kitchen
- Dishwasher
- Disposal
Bedrooms and Bathrooms
- 3 Bedrooms
- 2 Full Bathrooms
Utilities
- Central Air
- Hot Water Heating System
Ownership History
Purchase Details
Home Financials for this Owner
Home Financials are based on the most recent Mortgage that was taken out on this home.Purchase Details
Home Financials for this Owner
Home Financials are based on the most recent Mortgage that was taken out on this home.Similar Homes in Ottumwa, IA
Home Values in the Area
Average Home Value in this Area
Purchase History
| Date | Buyer | Sale Price | Title Company |
|---|---|---|---|
| Brooke Michael | $107,500 | None Available | |
| Mcclellan Tim | $70,000 | None Available |
Mortgage History
| Date | Status | Borrower | Loan Amount |
|---|---|---|---|
| Open | Brooke Michael | $80,000 | |
| Closed | Brooke Michael | $72,326 |
Property History
| Date | Event | Price | Change | Sq Ft Price |
|---|---|---|---|---|
| 08/01/2015 08/01/15 | Sold | $107,500 | -10.3% | $56 / Sq Ft |
| 07/07/2015 07/07/15 | Pending | -- | -- | -- |
| 05/09/2015 05/09/15 | For Sale | $119,900 | +71.3% | $63 / Sq Ft |
| 02/01/2013 02/01/13 | Sold | $70,000 | -23.9% | $37 / Sq Ft |
| 12/24/2012 12/24/12 | Pending | -- | -- | -- |
| 09/07/2012 09/07/12 | For Sale | $92,000 | -- | $48 / Sq Ft |
Tax History Compared to Growth
Tax History
| Year | Tax Paid | Tax Assessment Tax Assessment Total Assessment is a certain percentage of the fair market value that is determined by local assessors to be the total taxable value of land and additions on the property. | Land | Improvement |
|---|---|---|---|---|
| 2024 | $3,896 | $199,650 | $30,290 | $169,360 |
| 2023 | $3,670 | $199,650 | $30,290 | $169,360 |
| 2022 | $3,602 | $162,460 | $30,290 | $132,170 |
| 2021 | $3,814 | $150,240 | $30,290 | $119,950 |
| 2020 | $3,058 | $127,720 | $30,290 | $97,430 |
| 2019 | $3,130 | $127,720 | $0 | $0 |
| 2018 | $2,942 | $115,480 | $0 | $0 |
| 2017 | $2,942 | $113,810 | $0 | $0 |
| 2016 | $1,532 | $70,000 | $0 | $0 |
| 2015 | $1,534 | $70,000 | $0 | $0 |
| 2014 | $1,534 | $70,000 | $0 | $0 |
Agents Affiliated with this Home
-
D
Seller's Agent in 2015
Debbie Thode
Bridge City Realty
(641) 777-5006
13 Total Sales
-
Dan Cavanaugh

Buyer's Agent in 2015
Dan Cavanaugh
Team Real Estate
(641) 799-9700
106 Total Sales
-
N
Seller's Agent in 2013
Nancy Menke
RE/MAX
(641) 683-3777
14 Total Sales
Map
Source: NoCoast MLS
MLS Number: NOC5383822
APN: 007411570067000
- 1621 N Elm St
- 1731 N Elm St
- 304 Pike Rd
- 622 E Alta Vista Ave
- 747 E Highland Ave
- 20 Birchwood Dr
- 160 E Alta Vista Ave
- 33 Birchwood Dr
- 2 Birchwood Heights Dr
- 101 W Alta Vista Ave
- 5 Birchwood Heights Dr
- 417 Grandview Ave
- 903 E Pennsylvania Ave
- 151 W Alta Vista Ave
- 1412 Prairie Ave
- 1112 N Van Buren Ave
- 1201 N Court St
- 109 E Woodland Ave
- 422 E Maple Ave
- 325 E Maple Ave
