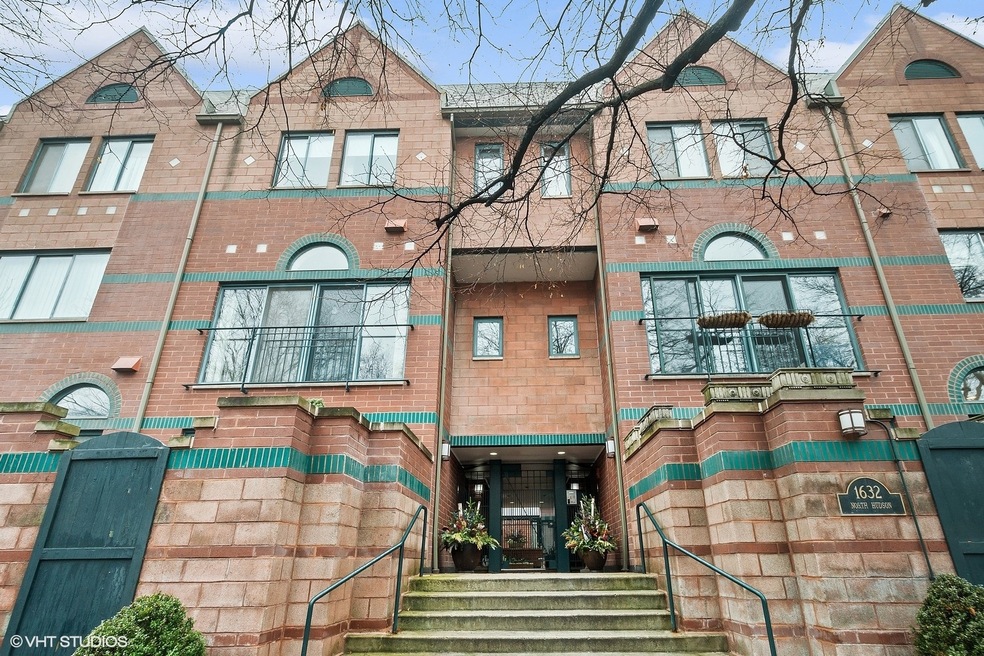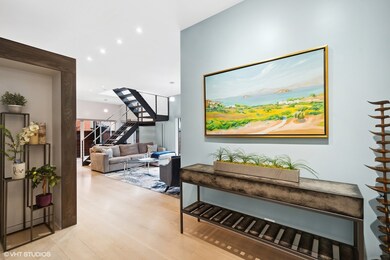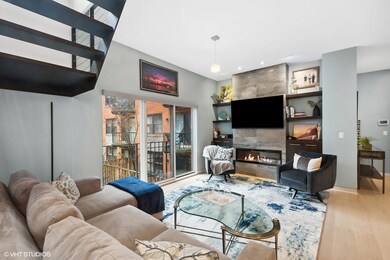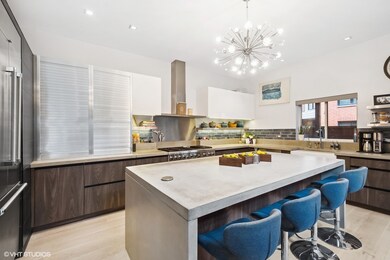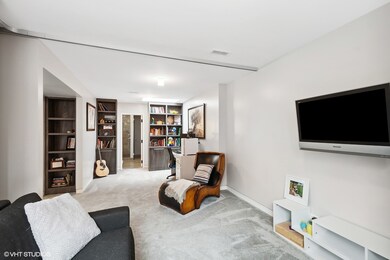
1632 N Hudson Ave Unit 6 Chicago, IL 60614
Old Town NeighborhoodEstimated Value: $1,086,000 - $1,242,000
Highlights
- Wood Flooring
- 2-minute walk to Sedgwick Station
- Bonus Room
- Abraham Lincoln Elementary School Rated A-
- Whirlpool Bathtub
- Steam Shower
About This Home
As of April 2024Industrial sleek and modern end unit in gated townhome community features an open floorplan lots of light, high ceilings, spectacular staircase and MORE! Custom kitchen includes,custom cabinets complete with appliance garage and concrete slab countertops with integrated smart trough storage, stainless appliance package with Thermador microwave, refrigerator, 6-burner oven/range with griddle, Bosch DW and integrated panel Subzero fridge & freezer drawers plus sunny and bright dining area leads to large wrap around brick paver patio off kitchen. 2nd floor primary suite level with massive laundry room, luxurious bath with steam shower and separate water closet, spacious bedroom with huge professionally organized walk in closet with a private deck and a flex office/den space. ! The 3rd floor features 2 bedrooms with family room/playroom, plus 4th bedroom option with collapsible track wall. 4th floor penthouse room recently redone with porcelain tile, drybar with wine cooler and tile backsplash. HVAC, plumbing,electrical, roof all between 2016-2022. 1 block from Sedgwick brown line, walk to restaurants, entertainment and shopping, LSD access and MORE.
Townhouse Details
Home Type
- Townhome
Est. Annual Taxes
- $15,183
Year Built
- Built in 1988 | Remodeled in 2016
Lot Details
- 0.62
HOA Fees
Parking
- 2 Car Attached Garage
- Parking Included in Price
Home Design
- Block Exterior
Interior Spaces
- 3,100 Sq Ft Home
- 3-Story Property
- Entrance Foyer
- Formal Dining Room
- Home Office
- Bonus Room
- Wood Flooring
- Home Security System
Kitchen
- Gas Oven
- Gas Cooktop
- Range Hood
- Microwave
- High End Refrigerator
- Freezer
- Dishwasher
- Stainless Steel Appliances
- Disposal
Bedrooms and Bathrooms
- 3 Bedrooms
- 3 Potential Bedrooms
- Walk-In Closet
- Dual Sinks
- Whirlpool Bathtub
- Steam Shower
- Shower Body Spray
- Separate Shower
Laundry
- Laundry on upper level
- Dryer
- Washer
Outdoor Features
- Balcony
- Patio
Schools
- Lincoln Elementary School
- Lincoln Park High School
Utilities
- Forced Air Zoned Heating and Cooling System
- Humidifier
- Heating System Uses Natural Gas
- Lake Michigan Water
- TV Antenna
Listing and Financial Details
- Homeowner Tax Exemptions
Community Details
Overview
- Association fees include parking, insurance, tv/cable, exterior maintenance, lawn care, scavenger, snow removal
- 11 Units
- Jackie Rich Association, Phone Number (773) 313-0025
- Property managed by Rosen Mgmt.
Pet Policy
- Dogs and Cats Allowed
Security
- Carbon Monoxide Detectors
- Fire Sprinkler System
Ownership History
Purchase Details
Home Financials for this Owner
Home Financials are based on the most recent Mortgage that was taken out on this home.Purchase Details
Home Financials for this Owner
Home Financials are based on the most recent Mortgage that was taken out on this home.Purchase Details
Purchase Details
Home Financials for this Owner
Home Financials are based on the most recent Mortgage that was taken out on this home.Purchase Details
Similar Homes in Chicago, IL
Home Values in the Area
Average Home Value in this Area
Purchase History
| Date | Buyer | Sale Price | Title Company |
|---|---|---|---|
| Vuillemin Anne-Claire C Dussouchet | $1,165,000 | Chicago Title | |
| Hatsopoulos Nicholas G | $1,100,000 | First American Title | |
| Missner Barry | -- | -- | |
| Missner Barry | $655,000 | Cti | |
| Ozark Timothy K | $402,000 | Lawyers Title Insurance Corp |
Mortgage History
| Date | Status | Borrower | Loan Amount |
|---|---|---|---|
| Open | Vuillemin Anne-Claire C Dussouchet | $565,000 | |
| Previous Owner | Hatsopoulos Nicholas G | $577,500 | |
| Previous Owner | Hatsopoulos Nicholas G | $586,000 | |
| Previous Owner | Hatsopoulos Nicholas G | $592,500 | |
| Previous Owner | Hatsopoulos Nicholas G | $600,000 | |
| Previous Owner | Hatsopoulos Nicholas G | $800,000 | |
| Previous Owner | Missner Barry | $150,000 | |
| Previous Owner | Missner Barry | $732,000 | |
| Previous Owner | Missner Barry | $458,846 | |
| Previous Owner | Missner Barry | $251,050 | |
| Previous Owner | Missner Barry | $322,700 |
Property History
| Date | Event | Price | Change | Sq Ft Price |
|---|---|---|---|---|
| 04/12/2024 04/12/24 | Sold | $1,165,000 | -4.9% | $376 / Sq Ft |
| 02/12/2024 02/12/24 | Pending | -- | -- | -- |
| 02/07/2024 02/07/24 | For Sale | $1,225,000 | -- | $395 / Sq Ft |
Tax History Compared to Growth
Tax History
| Year | Tax Paid | Tax Assessment Tax Assessment Total Assessment is a certain percentage of the fair market value that is determined by local assessors to be the total taxable value of land and additions on the property. | Land | Improvement |
|---|---|---|---|---|
| 2024 | $15,813 | $90,337 | $20,222 | $70,115 |
| 2023 | $15,813 | $80,300 | $16,308 | $63,992 |
| 2022 | $15,813 | $80,300 | $16,308 | $63,992 |
| 2021 | $16,712 | $86,436 | $16,308 | $70,128 |
| 2020 | $18,374 | $85,581 | $14,351 | $71,230 |
| 2019 | $18,674 | $92,948 | $14,351 | $78,597 |
| 2018 | $18,360 | $92,948 | $14,351 | $78,597 |
| 2017 | $15,734 | $76,467 | $11,741 | $64,726 |
| 2016 | $14,815 | $76,467 | $11,741 | $64,726 |
| 2015 | $13,532 | $76,467 | $11,741 | $64,726 |
| 2014 | $12,645 | $70,723 | $8,806 | $61,917 |
| 2013 | $12,385 | $70,723 | $8,806 | $61,917 |
Agents Affiliated with this Home
-
George Furla

Seller's Agent in 2024
George Furla
Dream Town Real Estate
(773) 501-3624
4 in this area
88 Total Sales
-
John Kosmopoulos

Seller Co-Listing Agent in 2024
John Kosmopoulos
Dream Town Real Estate
(217) 979-8011
2 in this area
14 Total Sales
-
Gisela Attlan

Buyer's Agent in 2024
Gisela Attlan
Engel & Voelkers Chicago
(312) 804-0112
6 in this area
37 Total Sales
Map
Source: Midwest Real Estate Data (MRED)
MLS Number: 11970618
APN: 14-33-330-019-1012
- 437 W North Ave Unit 505
- 431 W Eugenie St Unit 3G
- 1636 N Cleveland Ave
- 1642 N Cleveland Ave
- 1648 N Cleveland Ave
- 1533 N Cleveland Ave Unit 4S
- 1520 N Hudson Ave Unit 2
- 1521 N Hudson Ave Unit 2
- 1606 N Mohawk St Unit B
- 1546 N Orleans St Unit 402
- 1546 N Orleans St Unit 601
- 1720 N Sedgwick St
- 1617 N Larrabee St
- 1747 N Fern Ct
- 1746 N Sedgwick St Unit 1
- 1545 N Larrabee St Unit 3S
- 1443 N Mohawk St Unit 4
- 1444 N Orleans St Unit G47
- 1444 N Orleans St Unit G41
- 1444 N Orleans St Unit 6C
- 1632 N Hudson Ave Unit 13
- 1616 N Hudson Ave Unit 1
- 1616 N Hudson Ave Unit 21
- 1616 N Hudson Ave Unit 5
- 1632 N Hudson Ave Unit 12
- 1616 N Hudson Ave Unit 8
- 1616 N Hudson Ave Unit 22
- 1632 N Hudson Ave Unit 17
- 1632 N Hudson Ave Unit 10
- 1632 N Hudson Ave Unit 16
- 1632 N Hudson Ave Unit 15
- 1632 N Hudson Ave Unit 7
- 1616 N Hudson Ave Unit 3
- 1632 N Hudson Ave Unit 4
- 1616 N Hudson Ave Unit 9
- 1632 N Hudson Ave Unit 11
- 1616 N Hudson Ave Unit 10
- 1616 N Hudson Ave Unit 7
- 1632 N Hudson Ave Unit 6
- 1616 N Hudson Ave
