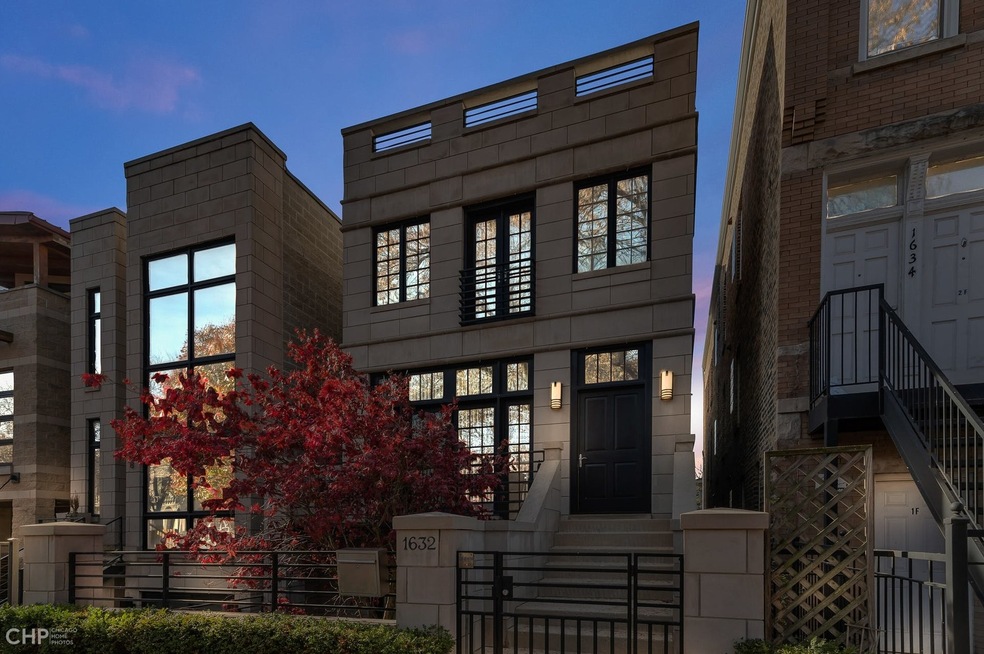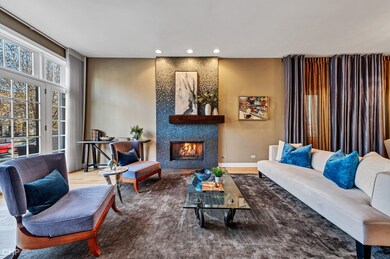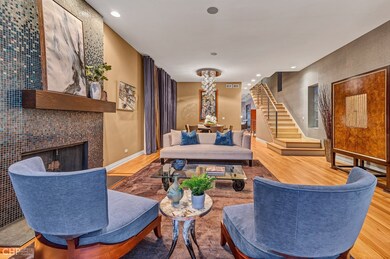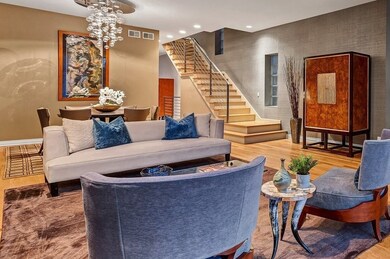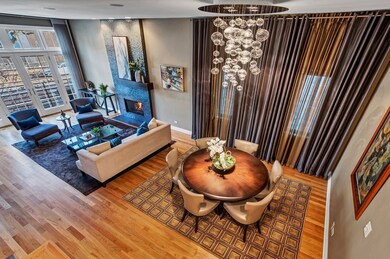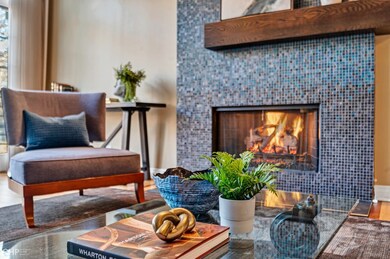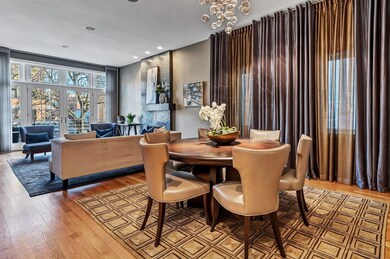
1632 N Paulina St Chicago, IL 60622
Wicker Park NeighborhoodEstimated Value: $1,649,874 - $1,890,000
Highlights
- Fireplace in Primary Bedroom
- Recreation Room
- Terrace
- Deck
- Wood Flooring
- 4-minute walk to Walsh (John) Park
About This Home
As of March 2022Upgraded with style and elegance and meticulously maintained 4-bedrooms, 3.1-bathroom single-family home on one of the most coveted blocks in Bucktown! This extra-wide home is situated on tree-lined Paulina street, yet steps away from some of the best shopping and dining in Chicago, two blue line stops, four parks, the 606 Bloomingdale trail, and easy expressway access. The elegant living room is highlighted by a custom fireplace with floor-to-ceiling mosaic tile surround. Enjoy your dinner parties in a spacious yet intimate dining room with a stunning crystal chandelier. Notable finishes include a striking staircase with metal railings, designer wallpaper and lighting, custom window treatments, built-in speakers, and hardwood floors. A large kitchen will not disappoint the most discerning chef. It features classic, rich-tone wood cabinets, an oversized, perfect for entertaining island, a built-in banquette, plus ample storage. Top-of-the-line appliances include SubZero, Viking range with Best by Broan hood fan, and wine fridge. An adjacent family room opens to a large deck with easy, access for grilling, and leads to a large deck above the garage. The magazine caliber, newly remodeled primary suite boasts style and architectural detail, a beautiful wood-framed fireplace with seating area, and custom built-ins. The primary bathroom is a true spa experience continuing the refined wood cabinetry. An open shower with luxurious tile, a rain shower, and a stunning freestanding tub feel like a true retreat within the city. The sleek and modern sink, vanity, and mirror area span an entire wall and includes custom lighting and additional built-ins for all your storage needs. The second bedroom was converted into a dream closet/dressing/work area. A large and bright additional bedroom in the back of the house overlooks the decks and includes a large closet. The lower level consists of a second large family/rec room that walks out to a front stone patio great for indoor/outdoor entertaining. Bedrooms 3 and 4 are large, bright, and ready for your guests or a home office or workout room. A large 2 car garage completes this sun-filled designer-styled home in an ideal Bucktown location.
Last Agent to Sell the Property
Jameson Sotheby's Intl Realty License #475127538 Listed on: 01/06/2022

Home Details
Home Type
- Single Family
Est. Annual Taxes
- $21,485
Year Built
- Built in 2003
Lot Details
- 3,001 Sq Ft Lot
- Lot Dimensions are 24 x 125
Parking
- 2 Car Detached Garage
- Garage Door Opener
- Parking Included in Price
Home Design
- Rubber Roof
- Concrete Perimeter Foundation
Interior Spaces
- 4,000 Sq Ft Home
- 3-Story Property
- Wood Burning Fireplace
- Gas Log Fireplace
- Family Room
- Living Room with Fireplace
- 2 Fireplaces
- Combination Dining and Living Room
- Recreation Room
- Wood Flooring
Kitchen
- Double Oven
- Range Hood
- Microwave
- High End Refrigerator
- Dishwasher
- Wine Refrigerator
- Disposal
Bedrooms and Bathrooms
- 4 Bedrooms
- 4 Potential Bedrooms
- Fireplace in Primary Bedroom
- Walk-In Closet
- Dual Sinks
- Soaking Tub
- Separate Shower
Laundry
- Laundry Room
- Dryer
- Washer
Finished Basement
- English Basement
- Basement Fills Entire Space Under The House
- Sump Pump
- Finished Basement Bathroom
Home Security
- Home Security System
- Carbon Monoxide Detectors
Outdoor Features
- Balcony
- Deck
- Patio
- Terrace
Schools
- Burr Elementary School
Utilities
- Forced Air Zoned Heating and Cooling System
- Humidifier
- Heating System Uses Natural Gas
- Lake Michigan Water
Listing and Financial Details
- Homeowner Tax Exemptions
Ownership History
Purchase Details
Home Financials for this Owner
Home Financials are based on the most recent Mortgage that was taken out on this home.Purchase Details
Home Financials for this Owner
Home Financials are based on the most recent Mortgage that was taken out on this home.Purchase Details
Home Financials for this Owner
Home Financials are based on the most recent Mortgage that was taken out on this home.Similar Homes in the area
Home Values in the Area
Average Home Value in this Area
Purchase History
| Date | Buyer | Sale Price | Title Company |
|---|---|---|---|
| Magnuson George D | $1,500,000 | Chicago Title | |
| Ahern Carol A | $1,200,000 | Chicago Title Insurance Co | |
| Skowron Paul P | $299,000 | Rei Title |
Mortgage History
| Date | Status | Borrower | Loan Amount |
|---|---|---|---|
| Open | Magnuson George D | $1,200,000 | |
| Previous Owner | Hogan Carol A | $913,000 | |
| Previous Owner | Hogan Carol A | $900,000 | |
| Previous Owner | Ahern Carol A | $900,000 | |
| Previous Owner | Hogan Carol A | $900,000 | |
| Previous Owner | Ahern Carol A | $900,000 | |
| Previous Owner | Schwartz Adam | $750,000 |
Property History
| Date | Event | Price | Change | Sq Ft Price |
|---|---|---|---|---|
| 03/31/2022 03/31/22 | Sold | $1,500,000 | -4.4% | $375 / Sq Ft |
| 01/23/2022 01/23/22 | Pending | -- | -- | -- |
| 01/06/2022 01/06/22 | For Sale | $1,569,000 | -- | $392 / Sq Ft |
Tax History Compared to Growth
Tax History
| Year | Tax Paid | Tax Assessment Tax Assessment Total Assessment is a certain percentage of the fair market value that is determined by local assessors to be the total taxable value of land and additions on the property. | Land | Improvement |
|---|---|---|---|---|
| 2024 | $27,414 | $151,000 | $26,100 | $124,900 |
| 2023 | $27,414 | $136,702 | $21,000 | $115,702 |
| 2022 | $27,414 | $136,702 | $21,000 | $115,702 |
| 2021 | $26,820 | $136,702 | $21,000 | $115,702 |
| 2020 | $21,485 | $99,549 | $13,650 | $85,899 |
| 2019 | $21,051 | $108,206 | $13,650 | $94,556 |
| 2018 | $20,696 | $108,206 | $13,650 | $94,556 |
| 2017 | $20,250 | $97,445 | $12,000 | $85,445 |
| 2016 | $19,017 | $97,445 | $12,000 | $85,445 |
| 2015 | $17,376 | $97,445 | $12,000 | $85,445 |
| 2014 | $14,482 | $80,623 | $10,500 | $70,123 |
| 2013 | $14,185 | $80,623 | $10,500 | $70,123 |
Agents Affiliated with this Home
-
Ivona Kutermankiewicz

Seller's Agent in 2022
Ivona Kutermankiewicz
Jameson Sotheby's Intl Realty
(773) 865-5661
24 in this area
239 Total Sales
-
Karen Ranquist

Seller Co-Listing Agent in 2022
Karen Ranquist
Jameson Sotheby's Intl Realty
(773) 447-6360
7 in this area
85 Total Sales
-
Adam Max

Buyer's Agent in 2022
Adam Max
Compass
(847) 361-3756
4 in this area
85 Total Sales
Map
Source: Midwest Real Estate Data (MRED)
MLS Number: 11299398
APN: 14-31-429-018-0000
- 1735 N Paulina St Unit 201
- 1720 N Ashland Ave
- 1740 N Marshfield Ave Unit D29
- 1740 N Marshfield Ave Unit H18
- 1740 N Marshfield Ave Unit E30
- 1740 N Marshfield Ave Unit 6
- 1740 N Marshfield Ave Unit A12
- 1633 W North Ave
- 1720 N Hermitage Ave
- 1757 N Paulina St Unit 1757R
- 1748 W North Ave
- 1528 N Paulina St Unit A
- 1624 W Pierce Ave
- 1542 W Wabansia Ave
- 1805 N Paulina St
- 1825 W Wabansia Ave
- 1720 W Le Moyne St Unit 201
- 1531 N Wood St
- 1521 N Ashland Ave Unit 2
- 1545 N Bosworth Ave Unit 1E
- 1632 N Paulina St
- 1634 N Paulina St
- 1634 N Paulina St Unit 3R
- 1628 N Paulina St
- 1636 N Paulina St
- 1626 N Paulina St
- 1638 N Paulina St
- 1624 N Paulina St
- 1622 N Paulina St
- 1618 N Paulina St
- 1616 N Paulina St
- 1616 N Paulina St Unit G
- 1648 N Paulina St
- 1646 N Paulina St
- 1633 N Hermitage Ave
- 1635 N Hermitage Ave
- 1650 N Paulina St
- 1629 N Hermitage Ave
- 1627 N Hermitage Ave
- 1637 N Hermitage Ave
