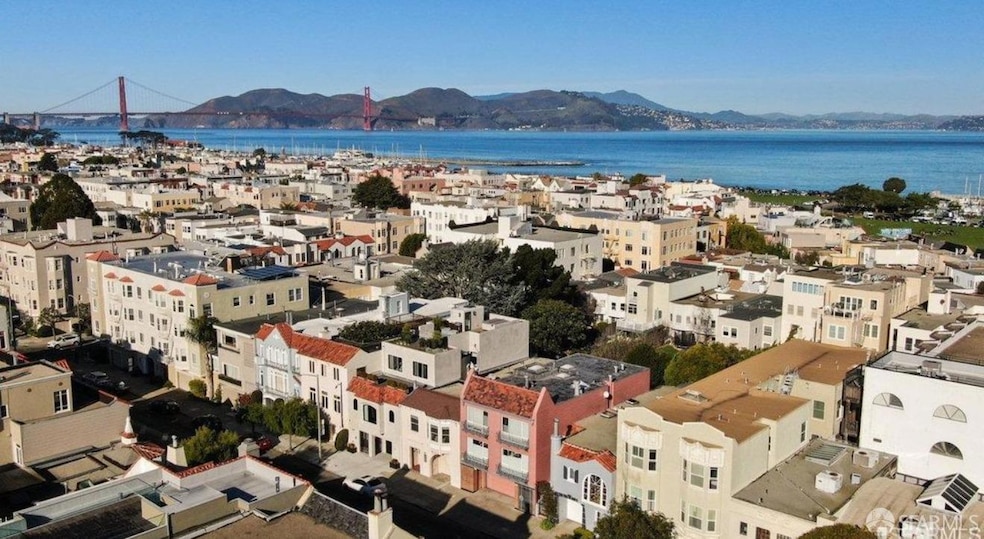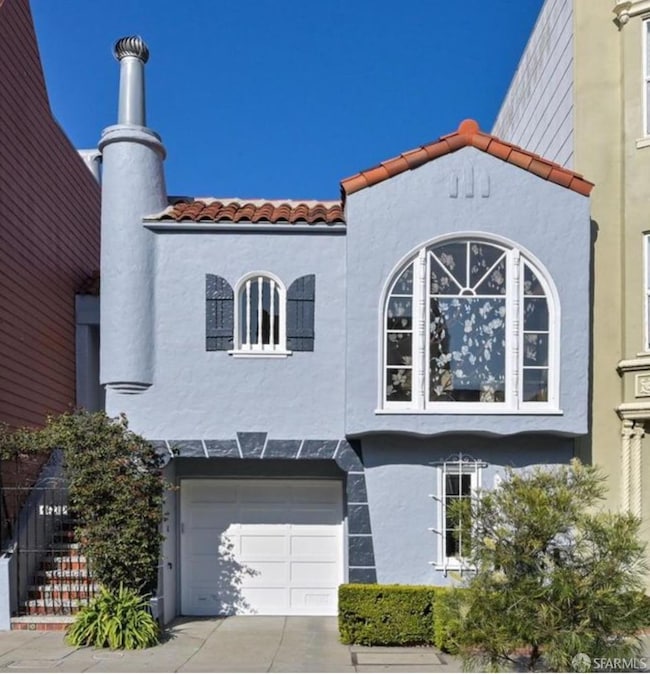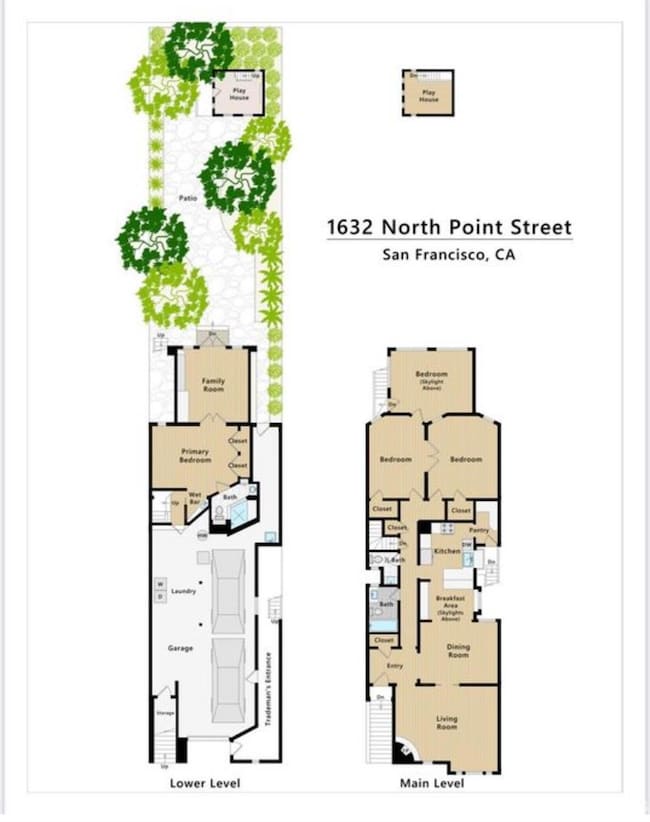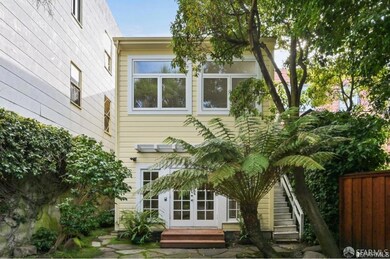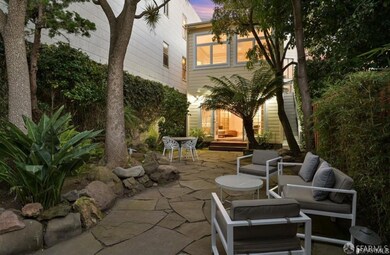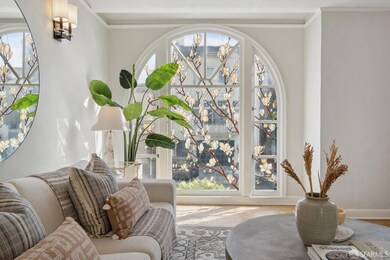
1632 N Point St San Francisco, CA 94123
Marina District NeighborhoodEstimated payment $21,565/month
Highlights
- Built-In Refrigerator
- Wood Flooring
- Breakfast Area or Nook
- Sherman Elementary Rated A-
- Mediterranean Architecture
- 3-minute walk to Fort Mason
About This Home
Investor Opportunity! $14,000 a month income. This special Mediterranean Revival-style residence stands on an extra large lot and features an abundance of light from the sky lights, large windows and gorgeous stained glass windows throughout. There are 4 bedrooms and 2.5 bathrooms with an inviting back yard. On the main level there is a generous sized living room with a fireplace, dining room, chef's kitchen featuring high-end appliances, quartz countertops an abundance of cabinet space, walk in pantry and a breakfast area with built-in cabinetry. Also on this level are three bedrooms and 1.5 bathrooms. Downstairs there is an additional bedroom with an en suite bathroom and media room/office with built ins. This room has french doors leading to the lush and inviting back yard where you will find a fabulous two story children's playhouse with electricity! Two car garage with laundry and an abundance of storage and built ins. Very quiet and peaceful home and walkable to the Marina Green, Fort Point and the businesses and stores on Chestnut and Union. **Tenant in place paying $14K a month, lease thru May 2026 with a right to extend at discretion for an additional 2 years until May 31st 2028 **
Home Details
Home Type
- Single Family
Est. Annual Taxes
- $43,385
Home Design
- Mediterranean Architecture
- Updated or Remodeled
Interior Spaces
- 2,355 Sq Ft Home
- Skylights in Kitchen
- Formal Dining Room
Kitchen
- Breakfast Area or Nook
- Butlers Pantry
- Built-In Gas Oven
- Range Hood
- Built-In Refrigerator
- Dishwasher
- Disposal
Flooring
- Wood
- Carpet
- Tile
Bedrooms and Bathrooms
- Bathtub
Laundry
- Laundry in Garage
- Dryer
- Washer
Home Security
- Security Gate
- Carbon Monoxide Detectors
- Fire and Smoke Detector
Parking
- 2 Car Garage
- Enclosed Parking
- Tandem Parking
- Garage Door Opener
Additional Features
- 3,438 Sq Ft Lot
- Central Heating
Listing and Financial Details
- Assessor Parcel Number 0445-A007
Map
Home Values in the Area
Average Home Value in this Area
Tax History
| Year | Tax Paid | Tax Assessment Tax Assessment Total Assessment is a certain percentage of the fair market value that is determined by local assessors to be the total taxable value of land and additions on the property. | Land | Improvement |
|---|---|---|---|---|
| 2024 | $43,385 | $3,636,197 | $2,545,338 | $1,090,859 |
| 2023 | $42,750 | $3,564,900 | $2,495,430 | $1,069,470 |
| 2022 | $23,323 | $1,914,841 | $1,125,417 | $789,424 |
| 2021 | $22,912 | $1,877,296 | $1,103,350 | $773,946 |
| 2020 | $22,603 | $1,820,059 | $1,092,037 | $728,022 |
| 2019 | $22,063 | $1,784,373 | $1,070,625 | $713,748 |
| 2018 | $21,044 | $1,749,386 | $1,049,633 | $699,753 |
| 2017 | $20,498 | $1,754,688 | $1,029,052 | $725,636 |
| 2016 | $20,180 | $1,681,457 | $1,008,875 | $672,582 |
| 2015 | $19,932 | $1,656,201 | $993,721 | $662,480 |
| 2014 | -- | $1,623,759 | $974,256 | $649,503 |
Property History
| Date | Event | Price | Change | Sq Ft Price |
|---|---|---|---|---|
| 07/09/2025 07/09/25 | For Sale | $3,250,000 | 0.0% | -- |
| 07/03/2025 07/03/25 | Pending | -- | -- | -- |
| 05/17/2025 05/17/25 | Price Changed | $3,250,000 | -7.0% | -- |
| 03/04/2025 03/04/25 | For Sale | $3,495,000 | 0.0% | -- |
| 03/11/2022 03/11/22 | Sold | $3,495,000 | 0.0% | $1,484 / Sq Ft |
| 02/15/2022 02/15/22 | Pending | -- | -- | -- |
| 01/27/2022 01/27/22 | For Sale | $3,495,000 | -- | $1,484 / Sq Ft |
Purchase History
| Date | Type | Sale Price | Title Company |
|---|---|---|---|
| Grant Deed | $3,495,000 | First American Title | |
| Interfamily Deed Transfer | -- | None Available | |
| Grant Deed | $1,400,000 | Fidelity National Title Co | |
| Grant Deed | $525,000 | Old Republic Title Company |
Mortgage History
| Date | Status | Loan Amount | Loan Type |
|---|---|---|---|
| Previous Owner | $1,230,000 | New Conventional | |
| Previous Owner | $1,230,000 | New Conventional | |
| Previous Owner | $1,230,000 | Unknown | |
| Previous Owner | $200,000 | Stand Alone Second | |
| Previous Owner | $1,050,000 | Unknown | |
| Previous Owner | $980,000 | Unknown | |
| Previous Owner | $980,000 | Purchase Money Mortgage | |
| Previous Owner | $475,300 | Unknown | |
| Previous Owner | $420,000 | No Value Available | |
| Closed | $70,000 | No Value Available |
Similar Homes in San Francisco, CA
Source: San Francisco Association of REALTORS® MLS
MLS Number: 425014877
APN: 0445A-007
- 1633 Beach St
- 1734 Bay St Unit 103
- 3675 Fillmore St Unit 202
- 3675 Fillmore St Unit 102
- 3445 Fillmore St
- 115 Magnolia St
- 24 Magnolia St
- 1930 Lombard St
- 1490 Francisco St Unit 3
- 1842 Lombard St
- 3260 Gough St
- 3110 Octavia St
- 400 Avila St Unit 106
- 1630 Lombard St
- 3031 Laguna St
- 3208 Pierce St Unit 406
- 1601 Lombard St
- 3044 Franklin St Unit 302
- 2918 Gough St
- 1506 Lombard St
- 181 Marina Blvd
- 3345 Fillmore St
- 1885 Filbert St
- 2826 Octavia St
- 1554 Greenwich St Unit 3
- 2232 N Point St Unit FL1-ID129
- 2232 N Point St Unit FL3-ID434
- 2232 N Point St Unit FL2-ID379191P
- 2232 N Point St Unit FL3-ID379185P
- 1515 Greenwich St
- 2375 Francisco St
- 3344 Broderick St
- 2140 Pacific Ave
- 2120 Pacific Ave
- 2398 Pacific Ave
- 2400 Pacific Ave
- 1000 Chestnut St
- 2765 Lombard St Unit 2
- 1800 Pacific Ave Unit 801
- 1512 Pacific Ave Unit FL1-ID1544
