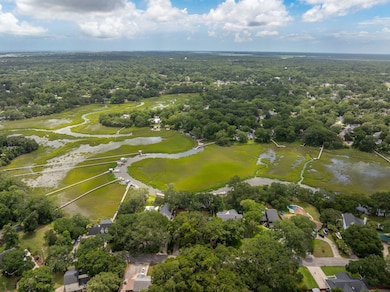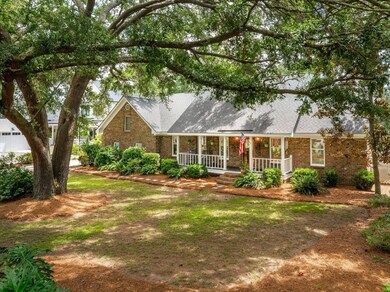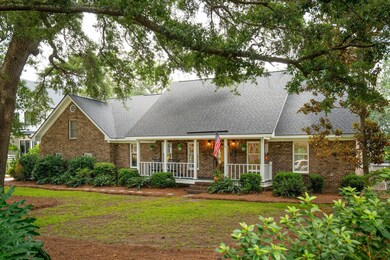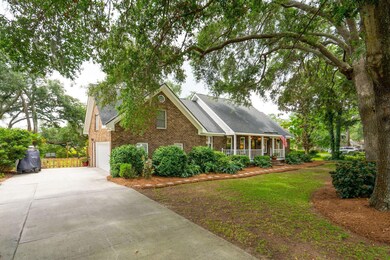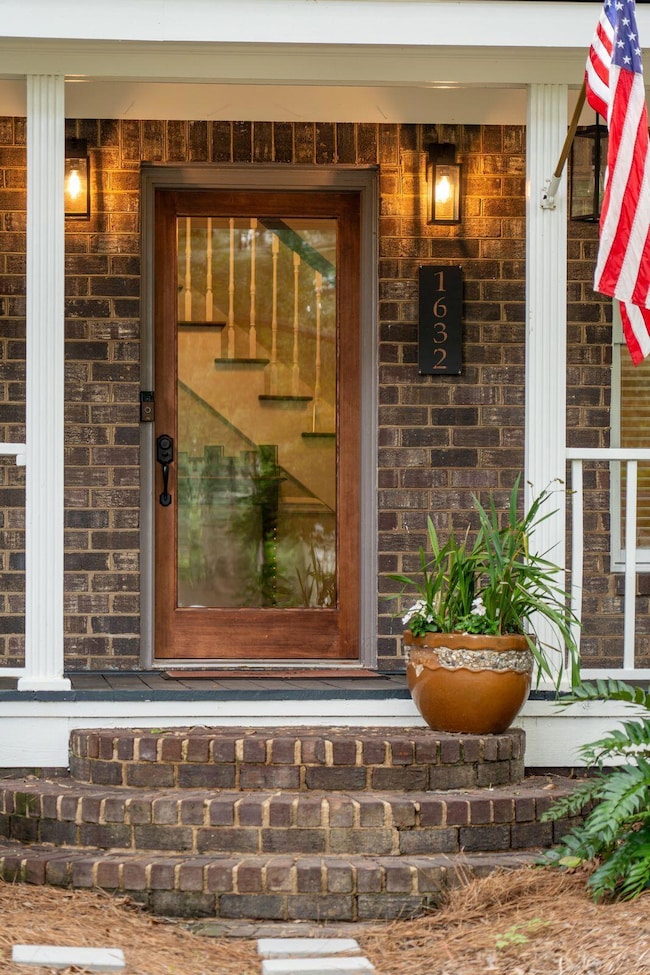1632 N Relyea Ave Charleston, SC 29412
James Island NeighborhoodEstimated payment $9,345/month
Highlights
- Floating Dock
- Home fronts a seawall
- Traditional Architecture
- Harbor View Elementary School Rated A
- Pier or Dock
- Wood Flooring
About This Home
Nestled on nearly half an acre of pristine deep‑water frontage on James Island--with no HOA--this luxury retreat offers an idyllic Lowcountry lifestyle where serenity meets adventure. Enjoy your private short dock that serves as a gateway to endless fun: take off by boat, catch crabs, shrimp, & fish, spot dolphin, or swim in the creek. Huge Oaks, flowering bushes, a large lemon tree, and 2 spacious decks provide an outdoor oasis. The spacious home is thoughtfully designed with abundant room for family gatherings and entertaining. The rooms are all generously sized with tons of storage! Whether you're hosting friends under Charleston sunsets, enjoying peaceful mornings by the creek, or boating out to the harbor, this property delivers a perfect blend of luxury, comfort, and coastal char
Home Details
Home Type
- Single Family
Est. Annual Taxes
- $2,821
Year Built
- Built in 1988
Lot Details
- 0.43 Acre Lot
- Home fronts a seawall
- Wood Fence
- Irrigation
Parking
- 2 Car Attached Garage
- Garage Door Opener
- Off-Street Parking
Home Design
- Traditional Architecture
- Brick Exterior Construction
- Architectural Shingle Roof
Interior Spaces
- 3,328 Sq Ft Home
- 2-Story Property
- Central Vacuum
- Smooth Ceilings
- Ceiling Fan
- Gas Log Fireplace
- Window Treatments
- Entrance Foyer
- Great Room
- Living Room with Fireplace
- Formal Dining Room
- Utility Room
- Attic Fan
Kitchen
- Eat-In Kitchen
- Gas Range
- Range Hood
- Kitchen Island
Flooring
- Wood
- Ceramic Tile
Bedrooms and Bathrooms
- 5 Bedrooms
- Walk-In Closet
- 4 Full Bathrooms
Laundry
- Laundry Room
- Dryer
- Washer
Basement
- Exterior Basement Entry
- Crawl Space
Home Security
- Storm Windows
- Storm Doors
Outdoor Features
- Floating Dock
- Patio
- Shed
- Front Porch
Schools
- Harbor View Elementary School
- Camp Road Middle School
- James Island Charter High School
Utilities
- Central Heating and Cooling System
- Heating System Uses Natural Gas
- Heat Pump System
- Septic Tank
Community Details
Overview
- Clarks Point Subdivision
Recreation
- Pier or Dock
Map
Home Values in the Area
Average Home Value in this Area
Tax History
| Year | Tax Paid | Tax Assessment Tax Assessment Total Assessment is a certain percentage of the fair market value that is determined by local assessors to be the total taxable value of land and additions on the property. | Land | Improvement |
|---|---|---|---|---|
| 2024 | $3,418 | $24,720 | $0 | $0 |
| 2023 | $2,821 | $24,720 | $0 | $0 |
| 2022 | $2,590 | $24,720 | $0 | $0 |
| 2021 | $2,782 | $24,720 | $0 | $0 |
| 2020 | $2,814 | $24,720 | $0 | $0 |
| 2019 | $2,559 | $21,500 | $0 | $0 |
| 2017 | $2,726 | $21,500 | $0 | $0 |
| 2016 | $2,608 | $21,500 | $0 | $0 |
| 2015 | $2,725 | $21,500 | $0 | $0 |
| 2014 | $2,374 | $0 | $0 | $0 |
| 2011 | -- | $0 | $0 | $0 |
Property History
| Date | Event | Price | List to Sale | Price per Sq Ft |
|---|---|---|---|---|
| 10/23/2025 10/23/25 | Price Changed | $1,725,000 | -6.8% | $518 / Sq Ft |
| 09/18/2025 09/18/25 | Price Changed | $1,850,000 | -6.3% | $556 / Sq Ft |
| 07/18/2025 07/18/25 | For Sale | $1,975,000 | -- | $593 / Sq Ft |
Purchase History
| Date | Type | Sale Price | Title Company |
|---|---|---|---|
| Survivorship Deed | $430,000 | -- | |
| Deed | $120,115 | -- |
Source: CHS Regional MLS
MLS Number: 25019936
APN: 426-05-00-051
- 1616 Relyea Ave
- 1563 Relyea Ave
- 27 Brockman Dr Unit 27C
- 27 Brockman Dr Unit 27B
- 1236 Midvale Ave
- 55 Held Cir
- 50 Held Cir Unit 50c
- 1322 Hampshire Rd
- 1359 White House Blvd
- 1192 Julian Clark Rd Unit C11
- 783 Dills Bluff Rd
- 779 Dills Bluff Rd
- 1402 Camp Rd Unit 3F
- 1402 Camp Rd Unit 15E
- 1402 Camp Rd Unit 9C
- 1402 Camp Rd Unit 5E
- 1402 Camp Rd Unit 6E
- 1402 Camp Rd Unit 9G
- 1402 Camp Rd Unit 16F
- 1402 Camp Rd Unit 10D
- 1407 Dove Run Dr Unit B
- 1422 Camp Rd Unit C
- 40 Meander Row Unit 12
- 1312 Honeysuckle Ln
- 1076 Williams Rd
- 857 Darwin St
- 823 Jordan St
- 1527 Chandler St
- 1167 Landsdowne Dr
- 863 W Madison Ave
- 1749 Lady Ashley St
- 827 Harbor Place Dr
- 834 Harbor Place Dr
- 1047 Bradford Ave
- 1117 Oceanview Rd
- 1769 Brantley Dr
- 1805 S Mayflower Dr
- 700 Daniel Ellis Dr Unit 3208
- 700 Daniel Ellis Dr Unit 12303
- 938 Regatta Rd


