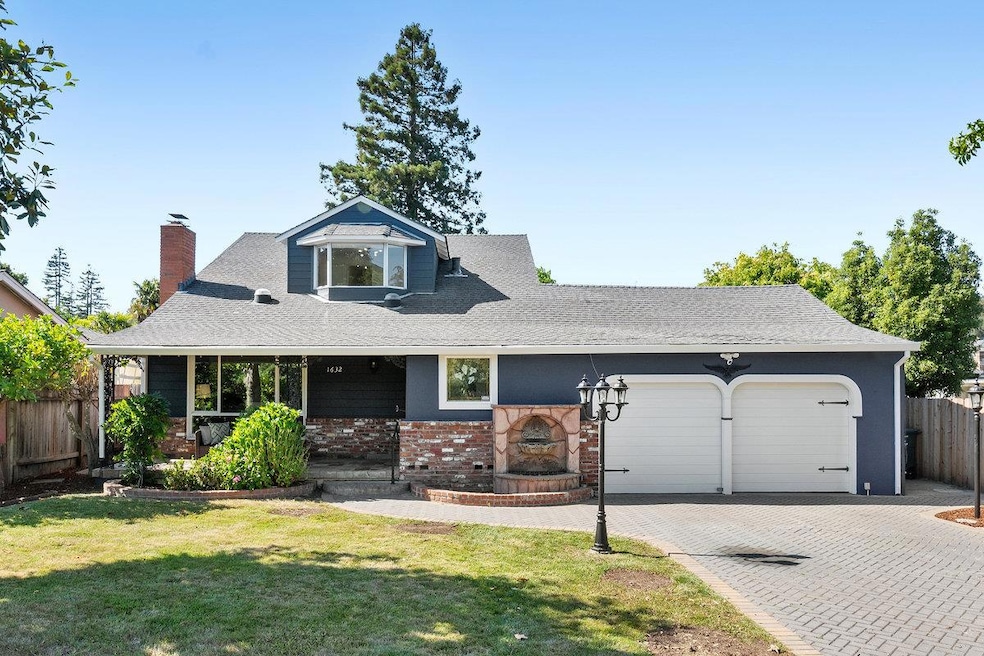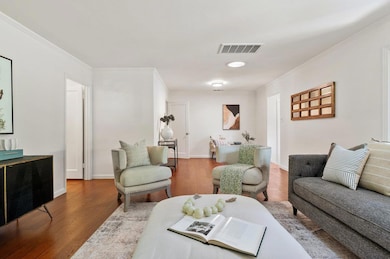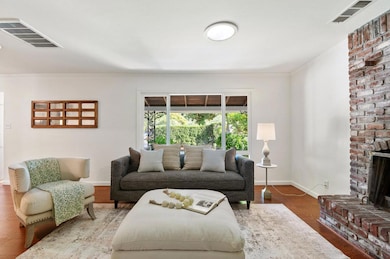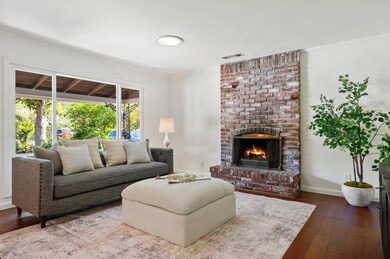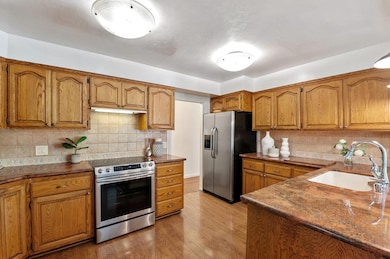
1632 Ralston Ave Belmont, CA 94002
Antique Forest Homes NeighborhoodEstimated payment $11,332/month
Highlights
- In Ground Pool
- Cape Cod Architecture
- Attic
- Ralston Intermediate School Rated A
- Family Room with Fireplace
- Bonus Room
About This Home
Welcome to 1632 Ralston Avenue, a stunning Cape Cod style home that offers an impressive 4 beds and 2 baths, plus a den and separate officebringing the total to 6 versatile rooms. Set back on a flat 1/4 acre lot, this beautiful residence combines classic charm with modern amenities. Upon entering, you are greeted by a warm and inviting atmosphere.The spacious living room features wood burning fireplace, offering ample space for relaxation and entertaining. The large kitchen is a chef's delight, complete with stainless steel appliances, granite countertops, and a breakfast bar, making it perfect for casual dining and family gatherings. Step outside to discover the enormous backyard, featuring a stunning swimming poola true outdoor oasis for soaking up the sun and enjoying summer gatherings. This expansive outdoor space provides endless possibilities for entertainment, gardening, or outdoor play. Conveniently located just moments from downtown Belmont, this home is surrounded by highly rated schools, parks, shopping, and dining options. With easy access to major highways, commuting to San Francisco and Silicon Valley is a breeze. Additional highlights include central hvac and attached 2 car garage. Dont miss the opportunity to make this exceptional Cape Cod beauty your new home!
Listing Agent
Christie's International Real Estate Sereno License #01487186 Listed on: 07/11/2025

Home Details
Home Type
- Single Family
Est. Annual Taxes
- $6,442
Year Built
- Built in 1953
Lot Details
- 0.27 Acre Lot
- Fenced
- Back Yard
- Zoning described as R10006
Parking
- 2 Car Garage
Home Design
- Cape Cod Architecture
- Shingle Roof
- Composition Roof
- Concrete Perimeter Foundation
Interior Spaces
- 2,190 Sq Ft Home
- 2-Story Property
- Skylights
- Family Room with Fireplace
- 2 Fireplaces
- Living Room with Fireplace
- Family or Dining Combination
- Den
- Bonus Room
- Breakfast Bar
- Laundry in Garage
- Attic
Bedrooms and Bathrooms
- 4 Bedrooms
- 2 Full Bathrooms
Outdoor Features
- In Ground Pool
- Barbecue Area
Utilities
- Forced Air Heating and Cooling System
Listing and Financial Details
- Assessor Parcel Number 044-326-120
Map
Home Values in the Area
Average Home Value in this Area
Tax History
| Year | Tax Paid | Tax Assessment Tax Assessment Total Assessment is a certain percentage of the fair market value that is determined by local assessors to be the total taxable value of land and additions on the property. | Land | Improvement |
|---|---|---|---|---|
| 2025 | $6,442 | $379,353 | $163,057 | $216,296 |
| 2023 | $6,442 | $357,475 | $153,653 | $203,822 |
| 2022 | $6,216 | $350,467 | $150,641 | $199,826 |
| 2021 | $5,892 | $343,596 | $147,688 | $195,908 |
| 2020 | $5,599 | $340,074 | $146,174 | $193,900 |
| 2019 | $5,966 | $333,407 | $143,308 | $190,099 |
| 2018 | $5,986 | $326,871 | $140,499 | $186,372 |
| 2017 | $5,566 | $320,463 | $137,745 | $182,718 |
| 2016 | $5,022 | $314,181 | $135,045 | $179,136 |
| 2015 | $4,895 | $309,463 | $133,017 | $176,446 |
| 2014 | $4,687 | $303,402 | $130,412 | $172,990 |
Property History
| Date | Event | Price | Change | Sq Ft Price |
|---|---|---|---|---|
| 07/17/2025 07/17/25 | Pending | -- | -- | -- |
| 07/11/2025 07/11/25 | For Sale | $1,949,000 | -- | $890 / Sq Ft |
Purchase History
| Date | Type | Sale Price | Title Company |
|---|---|---|---|
| Interfamily Deed Transfer | -- | Accommodation | |
| Interfamily Deed Transfer | -- | Wfg Title | |
| Interfamily Deed Transfer | -- | -- |
Mortgage History
| Date | Status | Loan Amount | Loan Type |
|---|---|---|---|
| Open | $250,000 | Credit Line Revolving | |
| Closed | $340,000 | New Conventional | |
| Closed | $300,000 | New Conventional | |
| Closed | $250,000 | Credit Line Revolving | |
| Closed | $300,000 | Purchase Money Mortgage | |
| Previous Owner | $305,000 | Unknown | |
| Previous Owner | $100,000 | Unknown | |
| Previous Owner | $40,000 | Credit Line Revolving |
Similar Homes in Belmont, CA
Source: MLSListings
MLS Number: ML82014291
APN: 044-326-120
- 1245 Chula Vista Dr
- 1109 Alomar Way
- 1220 Chula Vista Dr
- 1735 Terrace Dr
- 2007 Arbor Ave
- 1315 Alameda de Las Pulgas
- 224 Lyndhurst Ave
- 90 Gateway Ct
- 476 Wellington Dr
- 535 Vannier Dr
- 45 Shelford Ave
- 2004 Mezes Ave
- 895 Laurel Ave
- 2411 Carlmont Dr Unit 110
- 2242 Semeria Ave
- 71 Club Dr
- 300 Davey Glen Rd Unit 3728
- 600 El Camino Real Unit 312
- 400 Davey Glen Rd Unit 4525
- 2441 Carlmont Dr
