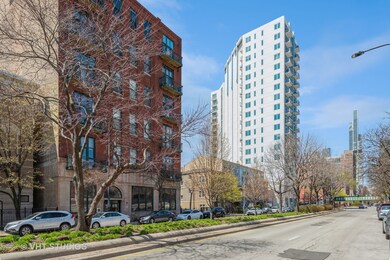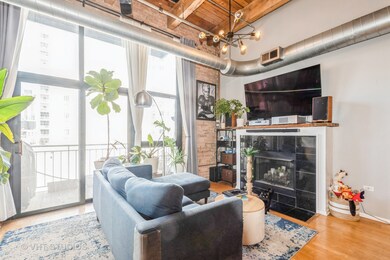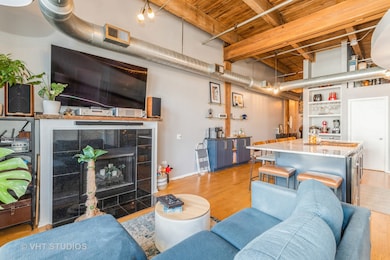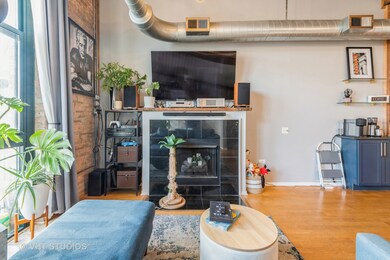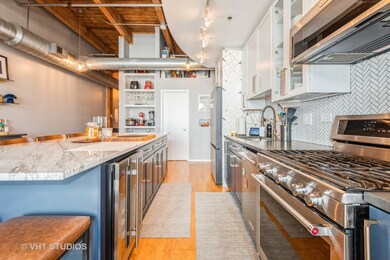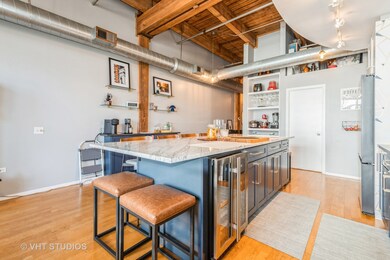
Bicycle Station Lofts 1632 S Indiana Ave Unit 608 Chicago, IL 60616
Central Station NeighborhoodHighlights
- Fitness Center
- End Unit
- Balcony
- Wood Flooring
- Stainless Steel Appliances
- 3-minute walk to Chicago Women's Park and Gardens
About This Home
As of May 2025Live Large in the South Loop | Corner Loft with Personality & Parking Times Two! Welcome to the iconic Bicycle Station Lofts, where historic charm meets modern luxury. This oversized 2-bed, 2-bath corner unit is a true standout, with 14-foot timber ceilings, exposed brick, and floor-to-ceiling windows showcasing gorgeous North and West views of the city skyline. This is not your cookie-cutter condo. From the massive marble island (52x124 - seats 10!) to the wine fridge and sleek, white kitchen cabinetry, every detail was designed for entertaining in style. The open layout connects seamlessly to a light-filled living and dining space that begs for friends, food, and laughter. Enjoy city views from your private balcony or relax in the oversized primary suite featuring a massive walk-in closet and beautiful en-suite bath. Additional features include in-unit laundry, hardwood floors, and ample storage throughout. And yes, you get two parking spaces (garage + exterior), in-unit laundry, ample storage, and building perks like a fitness center, bike room, and Google Fiber high-speed internet. Location? Perfection. Minutes from the lakefront, Anderson Dog Park, Museum Campus, public transit, top dining, nightlife, and more. Garage spot 25,000. Home Warranty offered, but no rentals allowed
Property Details
Home Type
- Condominium
Est. Annual Taxes
- $8,605
Year Built
- Built in 1903 | Remodeled in 2024
Lot Details
- End Unit
- Additional Parcels
HOA Fees
- $485 Monthly HOA Fees
Parking
- 1 Car Garage
- Secured Garage or Parking
- Parking Lot
- Off-Street Parking
- Parking Included in Price
- Assigned Parking
Home Design
- Brick Exterior Construction
- Stone Siding
Interior Spaces
- 1,100 Sq Ft Home
- Built-In Features
- Ceiling Fan
- Gas Log Fireplace
- Window Screens
- Family Room
- Living Room with Fireplace
- Combination Dining and Living Room
- Storage
- Wood Flooring
Kitchen
- Range
- Microwave
- Dishwasher
- Stainless Steel Appliances
- Disposal
Bedrooms and Bathrooms
- 2 Bedrooms
- 2 Potential Bedrooms
- Walk-In Closet
- 2 Full Bathrooms
Laundry
- Laundry Room
- Dryer
- Washer
Home Security
Outdoor Features
Utilities
- Central Air
- Heating System Uses Natural Gas
- 100 Amp Service
- Lake Michigan Water
- Satellite Dish
- Cable TV Available
Community Details
Overview
- Association fees include water, parking, insurance, tv/cable, exercise facilities, exterior maintenance, lawn care, scavenger, snow removal
- 58 Units
- Youmika Bryant Association, Phone Number (312) 379-0400
- Property managed by Forth Group
- 7-Story Property
Amenities
Recreation
- Bike Trail
Pet Policy
- Dogs and Cats Allowed
Security
- Resident Manager or Management On Site
- Carbon Monoxide Detectors
Ownership History
Purchase Details
Home Financials for this Owner
Home Financials are based on the most recent Mortgage that was taken out on this home.Purchase Details
Home Financials for this Owner
Home Financials are based on the most recent Mortgage that was taken out on this home.Purchase Details
Home Financials for this Owner
Home Financials are based on the most recent Mortgage that was taken out on this home.Purchase Details
Home Financials for this Owner
Home Financials are based on the most recent Mortgage that was taken out on this home.Purchase Details
Home Financials for this Owner
Home Financials are based on the most recent Mortgage that was taken out on this home.Purchase Details
Home Financials for this Owner
Home Financials are based on the most recent Mortgage that was taken out on this home.Purchase Details
Purchase Details
Purchase Details
Similar Homes in Chicago, IL
Home Values in the Area
Average Home Value in this Area
Purchase History
| Date | Type | Sale Price | Title Company |
|---|---|---|---|
| Warranty Deed | $370,000 | Stewart Title | |
| Warranty Deed | $335,000 | Fidelity National Title | |
| Warranty Deed | $327,500 | Cti | |
| Warranty Deed | $327,500 | Mgr | |
| Warranty Deed | $104,500 | Multiple | |
| Warranty Deed | $104,500 | Multiple | |
| Warranty Deed | $104,500 | Multiple | |
| Quit Claim Deed | -- | -- | |
| Interfamily Deed Transfer | -- | -- | |
| Warranty Deed | $272,500 | Ticor Title Insurance |
Mortgage History
| Date | Status | Loan Amount | Loan Type |
|---|---|---|---|
| Open | $325,000 | New Conventional | |
| Closed | $333,000 | New Conventional | |
| Previous Owner | $165,000 | Adjustable Rate Mortgage/ARM | |
| Previous Owner | $303,030 | New Conventional | |
| Previous Owner | $324,800 | FHA | |
| Previous Owner | $322,414 | FHA | |
| Previous Owner | $327,500 | Purchase Money Mortgage | |
| Previous Owner | $250,000 | Fannie Mae Freddie Mac |
Property History
| Date | Event | Price | Change | Sq Ft Price |
|---|---|---|---|---|
| 05/27/2025 05/27/25 | Sold | $470,000 | +3.3% | $427 / Sq Ft |
| 04/29/2025 04/29/25 | Pending | -- | -- | -- |
| 04/17/2025 04/17/25 | For Sale | $455,000 | +23.0% | $414 / Sq Ft |
| 09/16/2019 09/16/19 | Sold | $370,000 | +2.8% | -- |
| 08/06/2019 08/06/19 | Pending | -- | -- | -- |
| 07/25/2019 07/25/19 | For Sale | $359,888 | +7.4% | -- |
| 08/28/2014 08/28/14 | Sold | $335,000 | -4.0% | $305 / Sq Ft |
| 06/05/2014 06/05/14 | Pending | -- | -- | -- |
| 05/20/2014 05/20/14 | For Sale | $349,000 | -- | $317 / Sq Ft |
Tax History Compared to Growth
Tax History
| Year | Tax Paid | Tax Assessment Tax Assessment Total Assessment is a certain percentage of the fair market value that is determined by local assessors to be the total taxable value of land and additions on the property. | Land | Improvement |
|---|---|---|---|---|
| 2024 | $7,650 | $36,779 | $10,824 | $25,955 |
| 2023 | $7,650 | $37,078 | $8,709 | $28,369 |
| 2022 | $7,650 | $37,078 | $8,709 | $28,369 |
| 2021 | $7,478 | $37,078 | $8,709 | $28,369 |
| 2020 | $6,224 | $27,940 | $7,153 | $20,787 |
| 2019 | $5,423 | $30,422 | $7,153 | $23,269 |
| 2018 | $5,331 | $30,422 | $7,153 | $23,269 |
| 2017 | $5,017 | $26,681 | $5,909 | $20,772 |
| 2016 | $5,344 | $26,681 | $5,909 | $20,772 |
| 2015 | $4,889 | $26,681 | $5,909 | $20,772 |
| 2014 | $3,622 | $19,521 | $5,287 | $14,234 |
| 2013 | $3,550 | $19,521 | $5,287 | $14,234 |
Agents Affiliated with this Home
-
Todd Fike

Seller's Agent in 2025
Todd Fike
Baird Warner
(773) 551-8091
1 in this area
39 Total Sales
-
Sabrina Conti Erangey

Buyer's Agent in 2025
Sabrina Conti Erangey
Baird Warner
(630) 946-9329
1 in this area
187 Total Sales
-
Matt Laricy

Seller's Agent in 2019
Matt Laricy
Americorp, Ltd
(708) 250-2696
55 in this area
2,474 Total Sales
-
Dana Dinello
D
Seller's Agent in 2014
Dana Dinello
Compass
(773) 466-7150
13 Total Sales
-
Linda Shaughnessy

Buyer's Agent in 2014
Linda Shaughnessy
Jameson Sotheby's Intl Realty
(312) 961-6212
1 in this area
50 Total Sales
About Bicycle Station Lofts
Map
Source: Midwest Real Estate Data (MRED)
MLS Number: 12338643
APN: 17-22-302-046-1043
- 1654 S Indiana Ave
- 1734 S Indiana Ave
- 1631 S Michigan Ave Unit 310
- 1631 S Michigan Ave Unit 403
- 1631 S Michigan Ave Unit 401
- 1720 S Michigan Ave Unit 1711
- 1720 S Michigan Ave Unit 1602
- 1720 S Michigan Ave Unit 2113
- 1720 S Michigan Ave Unit 1608
- 1720 S Michigan Ave Unit 2512
- 1720 S Michigan Ave Unit 3210
- 1720 S Michigan Ave Unit 1412
- 1720 S Michigan Ave Unit 1712
- 1720 S Michigan Ave Unit 701
- 1632 S Indiana Ave Unit 304
- 1632 S Indiana Ave Unit 506
- 1632 S Indiana Ave Unit 502
- 1620 S Michigan Ave Unit 907
- 1620 S Michigan Ave Unit 424
- 1727 S Indiana Ave Unit 312

