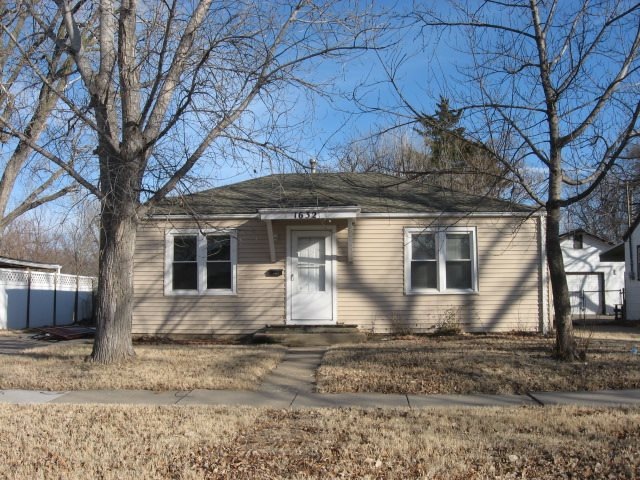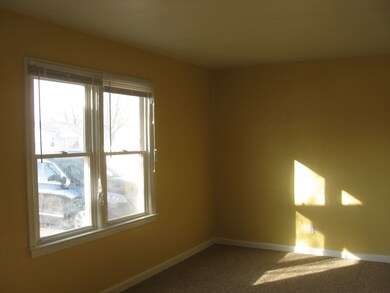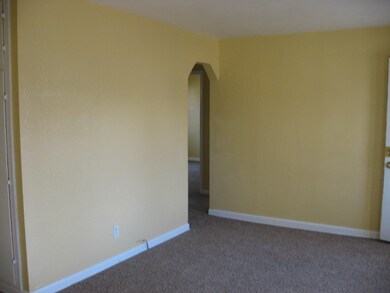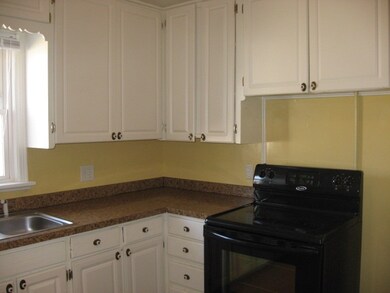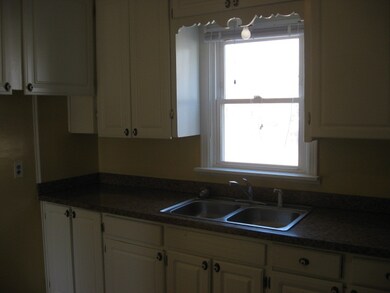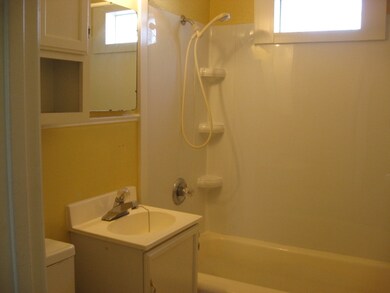
1632 S Millwood St Wichita, KS 67213
Stanley/Aley NeighborhoodEstimated Value: $83,000 - $100,984
Highlights
- Storm Windows
- Bungalow
- Forced Air Heating and Cooling System
- Breakfast Bar
- 1-Story Property
- Combination Kitchen and Dining Room
About This Home
As of April 2016This home is in a nice block and is ready to move into. Owner has put in new carpet and woodfloors. Air conditioner and Furnace about 3 yrs. old. Vinyl Siding is 2 yrs. old. New paint and light fixtures. Large lot with alley access good for adding on a garage. Heating bills are very low because of the newer windows. Lots of new updates have been added. Roof is less than 10yrs. Storage Shed Hot water tank 3 yrs olds No Condition report seller did not live there.
Last Agent to Sell the Property
Crown III Realty LLC License #00008936 Listed on: 01/04/2016

Last Buyer's Agent
Chonci Lekawa
RE/MAX Solutions License #00221057
Home Details
Home Type
- Single Family
Est. Annual Taxes
- $383
Year Built
- Built in 1957
Lot Details
- 7,057
Home Design
- Bungalow
- Composition Roof
- Vinyl Siding
Interior Spaces
- 816 Sq Ft Home
- 1-Story Property
- Ceiling Fan
- Window Treatments
- Combination Kitchen and Dining Room
- Laminate Flooring
- Crawl Space
- Storm Windows
- Breakfast Bar
Bedrooms and Bathrooms
- 2 Bedrooms
- 1 Full Bathroom
Laundry
- Laundry on main level
- 220 Volts In Laundry
Schools
- Stanley Elementary School
- Hamilton Middle School
- West High School
Utilities
- Forced Air Heating and Cooling System
- Heating System Uses Gas
Additional Features
- Rain Gutters
- Chain Link Fence
Community Details
- Princess Subdivision
Listing and Financial Details
- Assessor Parcel Number 20173-129-31-0-12-02-006.00
Ownership History
Purchase Details
Home Financials for this Owner
Home Financials are based on the most recent Mortgage that was taken out on this home.Purchase Details
Home Financials for this Owner
Home Financials are based on the most recent Mortgage that was taken out on this home.Purchase Details
Home Financials for this Owner
Home Financials are based on the most recent Mortgage that was taken out on this home.Similar Homes in Wichita, KS
Home Values in the Area
Average Home Value in this Area
Purchase History
| Date | Buyer | Sale Price | Title Company |
|---|---|---|---|
| Tp Rentals Llc | -- | Security 1St Title | |
| Fellows Matthew J | -- | None Available | |
| Jones Patrick W B | -- | Orourke Title Company |
Mortgage History
| Date | Status | Borrower | Loan Amount |
|---|---|---|---|
| Open | Tp Rentals Llc | $33,600 | |
| Previous Owner | Fellows Matthew J | $21,750 | |
| Previous Owner | Jones Patrick W B | $21,375 |
Property History
| Date | Event | Price | Change | Sq Ft Price |
|---|---|---|---|---|
| 04/08/2016 04/08/16 | Sold | -- | -- | -- |
| 03/14/2016 03/14/16 | Pending | -- | -- | -- |
| 01/04/2016 01/04/16 | For Sale | $49,000 | -5.6% | $60 / Sq Ft |
| 02/01/2014 02/01/14 | Sold | -- | -- | -- |
| 01/03/2014 01/03/14 | Pending | -- | -- | -- |
| 01/03/2014 01/03/14 | For Sale | $51,900 | -- | $64 / Sq Ft |
Tax History Compared to Growth
Tax History
| Year | Tax Paid | Tax Assessment Tax Assessment Total Assessment is a certain percentage of the fair market value that is determined by local assessors to be the total taxable value of land and additions on the property. | Land | Improvement |
|---|---|---|---|---|
| 2023 | $693 | $7,291 | $1,288 | $6,003 |
| 2022 | $638 | $6,268 | $1,208 | $5,060 |
| 2021 | $627 | $5,728 | $449 | $5,279 |
| 2020 | $598 | $5,452 | $449 | $5,003 |
| 2019 | $543 | $4,980 | $886 | $4,094 |
| 2018 | $559 | $4,716 | $449 | $4,267 |
| 2017 | $559 | $0 | $0 | $0 |
| 2016 | $425 | $0 | $0 | $0 |
| 2015 | -- | $0 | $0 | $0 |
| 2014 | -- | $0 | $0 | $0 |
Agents Affiliated with this Home
-
Jeanne McMillen
J
Seller's Agent in 2016
Jeanne McMillen
Crown III Realty LLC
(316) 648-1858
20 Total Sales
-

Buyer's Agent in 2016
Chonci Lekawa
RE/MAX Solutions
Map
Source: South Central Kansas MLS
MLS Number: 513983
APN: 129-31-0-12-02-006.00
- 1631 S Fern St
- 1701 S Millwood St
- 1432 S Martinson St
- 1812 S Euclid St
- 1847 S Hiram St
- 1752 S Seneca Ct
- 1617 S Sedgwick St
- 2044 S Saint Clair St
- 1920 W Lydia St
- 1547 S Richmond Ave
- 1541 S Richmond Ave
- 232 S Richmond Ave
- 1521 W Lotus St
- 716 S Bonn St
- 2116 S Osage St
- 1523 & 1525 S Edwards Ave
- 1525 S Edwards Ave
- 1519 & 1521 S Edwards Ave
- 1523 S Edwards Ave
- 1521 S Edwards Ave
- 1632 S Millwood St
- 1626 S Millwood St
- 1638 S Millwood St
- 1642 S Millwood St
- 1620 S Millwood St
- 1648 S Millwood St
- 1616 S Millwood St
- 1641 S Millwood St
- 1629 S Millwood St
- 1635 S Millwood St
- 1625 S Millwood St
- 1635 S Millwood Ave
- 1645 S Millwood St
- 1652 S Millwood St
- 1621 S Millwood St
- 1635 S Fern St
- 1651 S Millwood St
- 1658 S Millwood St
- 1647 S Fern St Unit 1649 S. FERN
- 1647 S Fern St
