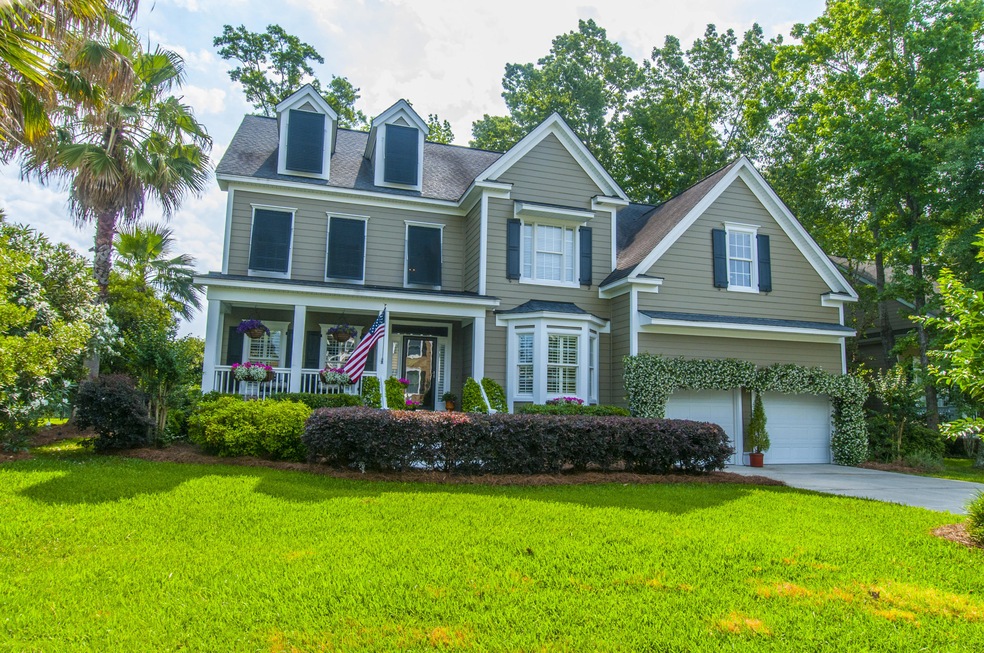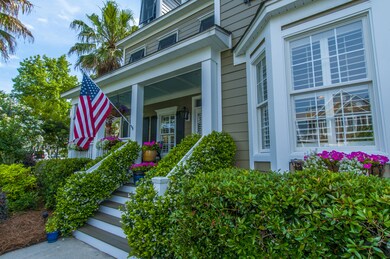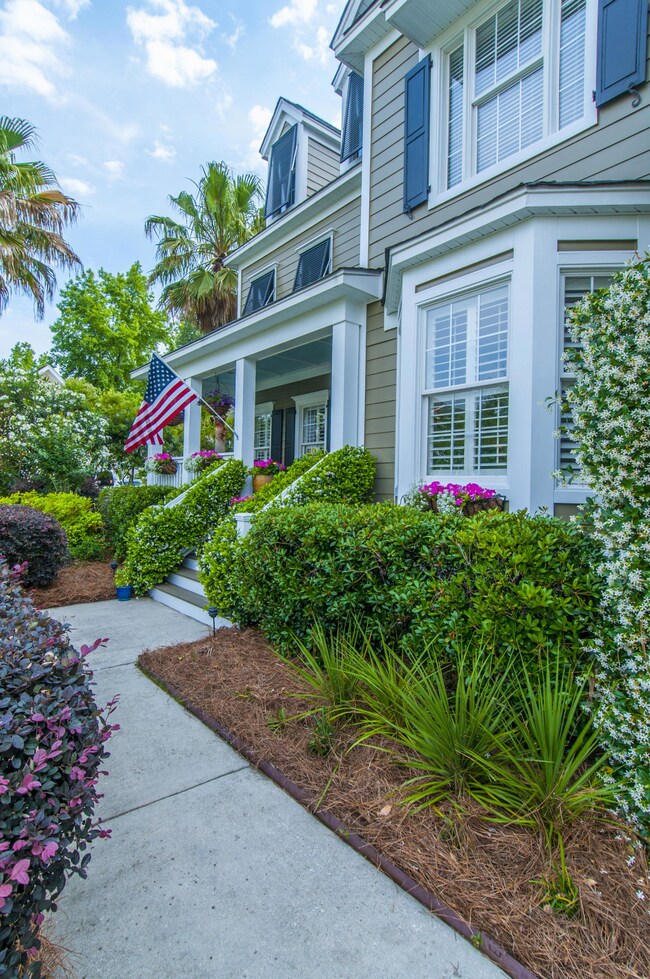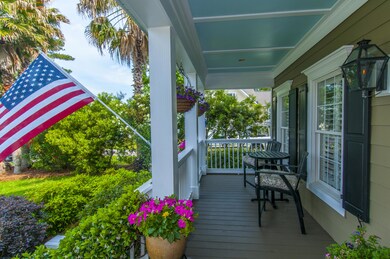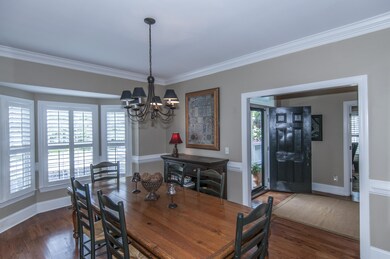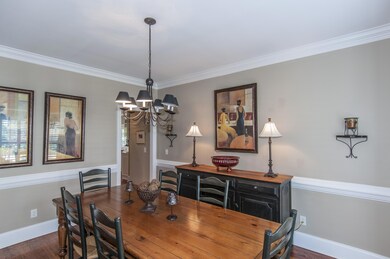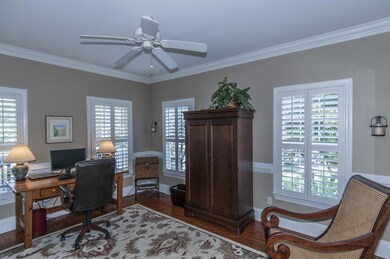
1632 Sewee Fort Rd Mount Pleasant, SC 29466
Park West NeighborhoodEstimated Value: $1,160,000 - $1,399,000
Highlights
- Sitting Area In Primary Bedroom
- Clubhouse
- Pond
- Charles Pinckney Elementary School Rated A
- Deck
- Traditional Architecture
About This Home
As of August 2016Gorgeous, meticulously maintained Custom built home, located in the Wheatstone subsection of Park West. This home sits on an amazing lot with a beautiful pond and mature trees. As you enter this home you will love the traditional flow. Foyer large enough to greet guests, formal dining room and office, which can be closed off with french doors when privacy as needed. Continue into the open family room with great built-ins, fireplace and tons of windows to allow in natural light and also amazing views of the pond.The kitchen is large with tons of storage and prep space. Eat at the raised bar, enjoy a casual meal in the breakfast nook, or sit in the screened in porch to enjoy a breeze. Downstairs bedroom has a full bath and is conveniently located off the family room. Upstairs has awonderful large master bedroom, with en suite bath. The master closet has built-ins and tons of space. Connected to the master bedroom is a large sitting room perfect for cuddling up with a great book before bed, perfect nursery for the little one or close this room off and use as a 6th bedroom! 3 other secondary bedrooms and 2 full baths are up, PLUS a huge bonus room! This room is a great media room, gaming room or play room. Outside has been landscaped to perfection and you can enjoy the views from your deck or patio area. Original owners have done lots of upgrades through the years and you will love them all. Freshly painted exterior and interior. Brand new carpet, new refrigerator, tile back splash in kitchen, plantation shutters and more. A one year Home Warranty with American Home Shield is being offered to the new owners. Home is conveniently located minutes from schools, shopping, and beautiful beaches.
Last Agent to Sell the Property
Carolina One Real Estate License #86488 Listed on: 05/12/2016

Home Details
Home Type
- Single Family
Est. Annual Taxes
- $2,195
Year Built
- Built in 2002
Lot Details
- 9,583 Sq Ft Lot
- Level Lot
- Irrigation
HOA Fees
- $71 Monthly HOA Fees
Parking
- 2 Car Attached Garage
Home Design
- Traditional Architecture
- Architectural Shingle Roof
- Cement Siding
Interior Spaces
- 3,844 Sq Ft Home
- 2-Story Property
- Tray Ceiling
- Smooth Ceilings
- High Ceiling
- Ceiling Fan
- Window Treatments
- Entrance Foyer
- Family Room with Fireplace
- Formal Dining Room
- Home Office
- Bonus Room
- Utility Room
- Crawl Space
Kitchen
- Eat-In Kitchen
- Dishwasher
- Kitchen Island
Flooring
- Wood
- Ceramic Tile
Bedrooms and Bathrooms
- 5 Bedrooms
- Sitting Area In Primary Bedroom
- Walk-In Closet
- In-Law or Guest Suite
- Garden Bath
Laundry
- Laundry Room
- Dryer
- Washer
Outdoor Features
- Pond
- Deck
- Screened Patio
- Front Porch
Schools
- Charles Pinckney Elementary School
- Cario Middle School
- Wando High School
Utilities
- Cooling Available
- Heat Pump System
Community Details
Overview
- Park West Subdivision
Amenities
- Clubhouse
Recreation
- Trails
Ownership History
Purchase Details
Home Financials for this Owner
Home Financials are based on the most recent Mortgage that was taken out on this home.Purchase Details
Purchase Details
Purchase Details
Similar Homes in Mount Pleasant, SC
Home Values in the Area
Average Home Value in this Area
Purchase History
| Date | Buyer | Sale Price | Title Company |
|---|---|---|---|
| Maddalone Dominick | $665,000 | -- | |
| Cain Jeffrey T | $395,000 | -- | |
| Hayes Homes Llc | $273,500 | -- | |
| Mhh Construction Inc | -- | -- |
Mortgage History
| Date | Status | Borrower | Loan Amount |
|---|---|---|---|
| Open | Maddalone Dominick | $326,800 | |
| Closed | Maddalone Dominick | $350,000 | |
| Previous Owner | Cain Jeffrey T | $260,420 | |
| Previous Owner | Hayes Mary M | $71,800 |
Property History
| Date | Event | Price | Change | Sq Ft Price |
|---|---|---|---|---|
| 08/23/2016 08/23/16 | Sold | $665,000 | -1.5% | $173 / Sq Ft |
| 06/29/2016 06/29/16 | Pending | -- | -- | -- |
| 05/12/2016 05/12/16 | For Sale | $675,000 | -- | $176 / Sq Ft |
Tax History Compared to Growth
Tax History
| Year | Tax Paid | Tax Assessment Tax Assessment Total Assessment is a certain percentage of the fair market value that is determined by local assessors to be the total taxable value of land and additions on the property. | Land | Improvement |
|---|---|---|---|---|
| 2023 | $2,667 | $26,870 | $0 | $0 |
| 2022 | $2,460 | $26,870 | $0 | $0 |
| 2021 | $2,707 | $26,870 | $0 | $0 |
| 2020 | $2,769 | $26,870 | $0 | $0 |
| 2019 | $2,721 | $26,600 | $0 | $0 |
| 2017 | $2,681 | $26,600 | $0 | $0 |
| 2016 | $2,098 | $21,590 | $0 | $0 |
| 2015 | $2,195 | $21,590 | $0 | $0 |
| 2014 | $1,962 | $0 | $0 | $0 |
| 2011 | -- | $0 | $0 | $0 |
Agents Affiliated with this Home
-
Danielle Traverse

Seller's Agent in 2016
Danielle Traverse
Carolina One Real Estate
(843) 284-1800
10 in this area
119 Total Sales
-
Jill Marcacci
J
Buyer's Agent in 2016
Jill Marcacci
AgentOwned Realty Preferred Group
(843) 297-5590
5 in this area
138 Total Sales
-
Stan Huff

Buyer Co-Listing Agent in 2016
Stan Huff
AgentOwned Realty Preferred Group
(843) 779-2375
5 in this area
173 Total Sales
Map
Source: CHS Regional MLS
MLS Number: 16012803
APN: 594-12-00-130
- 1749 James Basford Place
- 1733 James Basford Place
- 1736 James Basford Place
- 3424 Henrietta Hartford Rd
- 1428 Bloomingdale Ln
- 1855 Cherokee Rose Cir Unit 1B5
- 3400 Henrietta Hartford Rd
- 1787 Tennyson Row Unit 9
- 1781 Tennyson Row Unit 6
- 3100 Sonja Way
- 2136 Baldwin Park Dr
- 3199 Sonja Way
- 2004 Hammond Dr
- 1828 S James Gregarie Rd
- 3508 Henrietta Hartford Rd
- 1022 Basildon Rd Unit 1022
- 1704 Tolbert Way
- 1204 Basildon Rd
- 3500 Maplewood Ln
- 3447 Toomer Kiln Cir
- 1632 Sewee Fort Rd
- 1636 Sewee Fort Rd
- 1628 Sewee Fort Rd
- 1640 Sewee Fort Rd
- 1624 Sewee Fort Rd
- 1633 Sewee Fort Rd
- 1629 Sewee Fort Rd
- 1637 Sewee Fort Rd
- 1625 Sewee Fort Rd
- 1709 James Basford Place
- 1644 Sewee Fort Rd
- 1620 Sewee Fort Rd
- 1641 Sewee Fort Rd
- 1713 James Basford Place
- 1705 James Basford Place
- 1717 James Basford Place
- 1621 Sewee Fort Rd
- 1645 Sewee Fort Rd
- 1721 James Basford Place
- 1645 Seewee Fort
