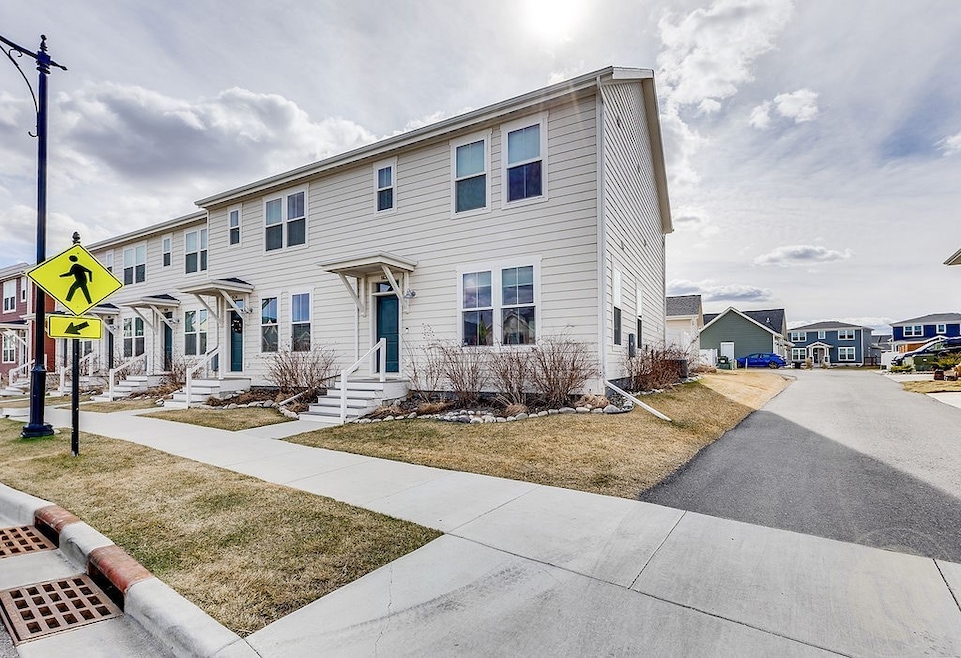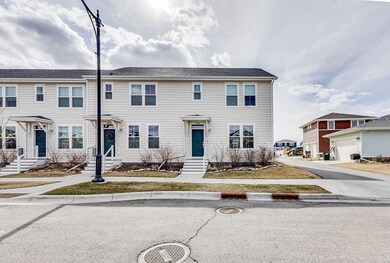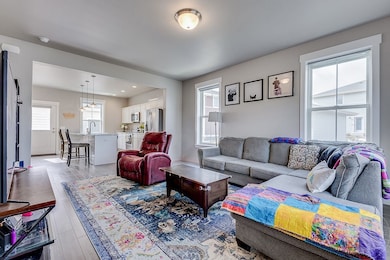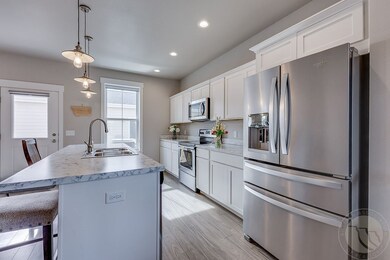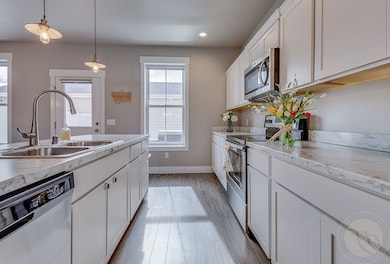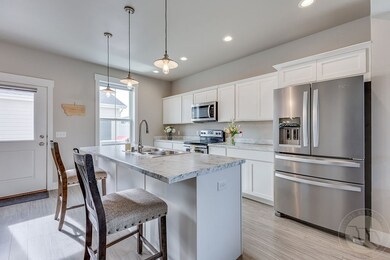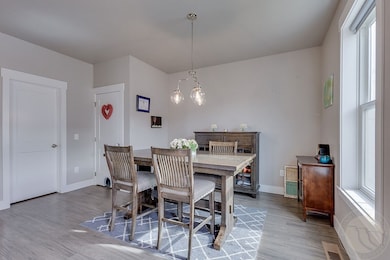
1632 Walter Creek Blvd Billings, MT 59101
South Central Billings NeighborhoodEstimated payment $2,487/month
Highlights
- Deck
- 2 Car Detached Garage
- Patio
- Elysian Elementary School Rated A-
- Cooling Available
- Forced Air Heating System
About This Home
This end-unit townhouse in Annafeld has a small fenced backyard and is around the corner from one of many playgrounds in the area! High ceilings and natural light make the open concept main level feel large and comfortable. A dedicated laundry room upstairs between the three bathrooms is a smart layout choice, along with the on-demand tankless water heater tucked into a spare closet under the stairs. There is a generously sized shelved pantry and walk-in closet for the primary bedroom for those seeking lots of storage.
Last Listed By
Keller Williams Yellowstone Properties Brokerage Phone: (406) 690-4799 License #RRE-RBS-LIC-62484 Listed on: 03/25/2025

Townhouse Details
Home Type
- Townhome
Est. Annual Taxes
- $2,835
Year Built
- Built in 2018
Lot Details
- 1,652 Sq Ft Lot
- Sprinkler System
HOA Fees
- $220 per month
Parking
- 2 Car Detached Garage
- Garage Door Opener
Home Design
- Asphalt Roof
- Hardboard
Interior Spaces
- 1,632 Sq Ft Home
- 2-Story Property
- Crawl Space
Kitchen
- Oven
- Induction Cooktop
- Microwave
- Dishwasher
- Disposal
Bedrooms and Bathrooms
- 3 Bedrooms
Outdoor Features
- Deck
- Patio
Schools
- Elysian Elementary And Middle School
- West High School
Utilities
- Cooling Available
- Forced Air Heating System
Listing and Financial Details
- Assessor Parcel Number 03-0927-19-2-02-19-5036
Community Details
Overview
- Association fees include management, insurance, ground maintenance, maintenance structure, snow removal, trash, water
- Walter Creek Townhomes Subdivision
Building Details
- Electric Expense $100
- Fuel Expense $30
Map
Home Values in the Area
Average Home Value in this Area
Tax History
| Year | Tax Paid | Tax Assessment Tax Assessment Total Assessment is a certain percentage of the fair market value that is determined by local assessors to be the total taxable value of land and additions on the property. | Land | Improvement |
|---|---|---|---|---|
| 2024 | $2,835 | $309,800 | $55,739 | $254,061 |
| 2023 | $2,899 | $309,800 | $55,739 | $254,061 |
| 2022 | $1,978 | $248,300 | $0 | $0 |
| 2021 | $2,409 | $248,300 | $0 | $0 |
| 2020 | $2,292 | $226,300 | $0 | $0 |
Property History
| Date | Event | Price | Change | Sq Ft Price |
|---|---|---|---|---|
| 03/25/2025 03/25/25 | For Sale | $363,500 | -- | $223 / Sq Ft |
Mortgage History
| Date | Status | Loan Amount | Loan Type |
|---|---|---|---|
| Closed | $235,153 | FHA | |
| Closed | $237,981 | FHA | |
| Closed | $135,271 | Construction |
Similar Homes in Billings, MT
Source: Billings Multiple Listing Service
MLS Number: 351552
APN: 03-0927-19-2-02-19-5036
- 1620 Walter Creek Blvd
- 1732 Walter Creek Blvd
- 1702 Annas Garden Ln
- 1674 Saint George Blvd
- 1743 Walter Creek Blvd
- 1658 Saint George Blvd
- 6168 Rosemary Rd
- 6115 Eva Marie Ln
- 1827 Annas Garden Ln
- 1808 Saint George Blvd
- 1812 Annafeld Pkwy W
- 6245 Eva Marie Ln
- 6160 Norma Jean Ln
- 1829 St Peter Ln
- 1813 St Peter Ln
- 1866 Saint George Blvd
- 1852 St Paul Ln
- 1836 St Peter Ln
- 1870 St Paul Ln
- 1840 St Peter Ln
